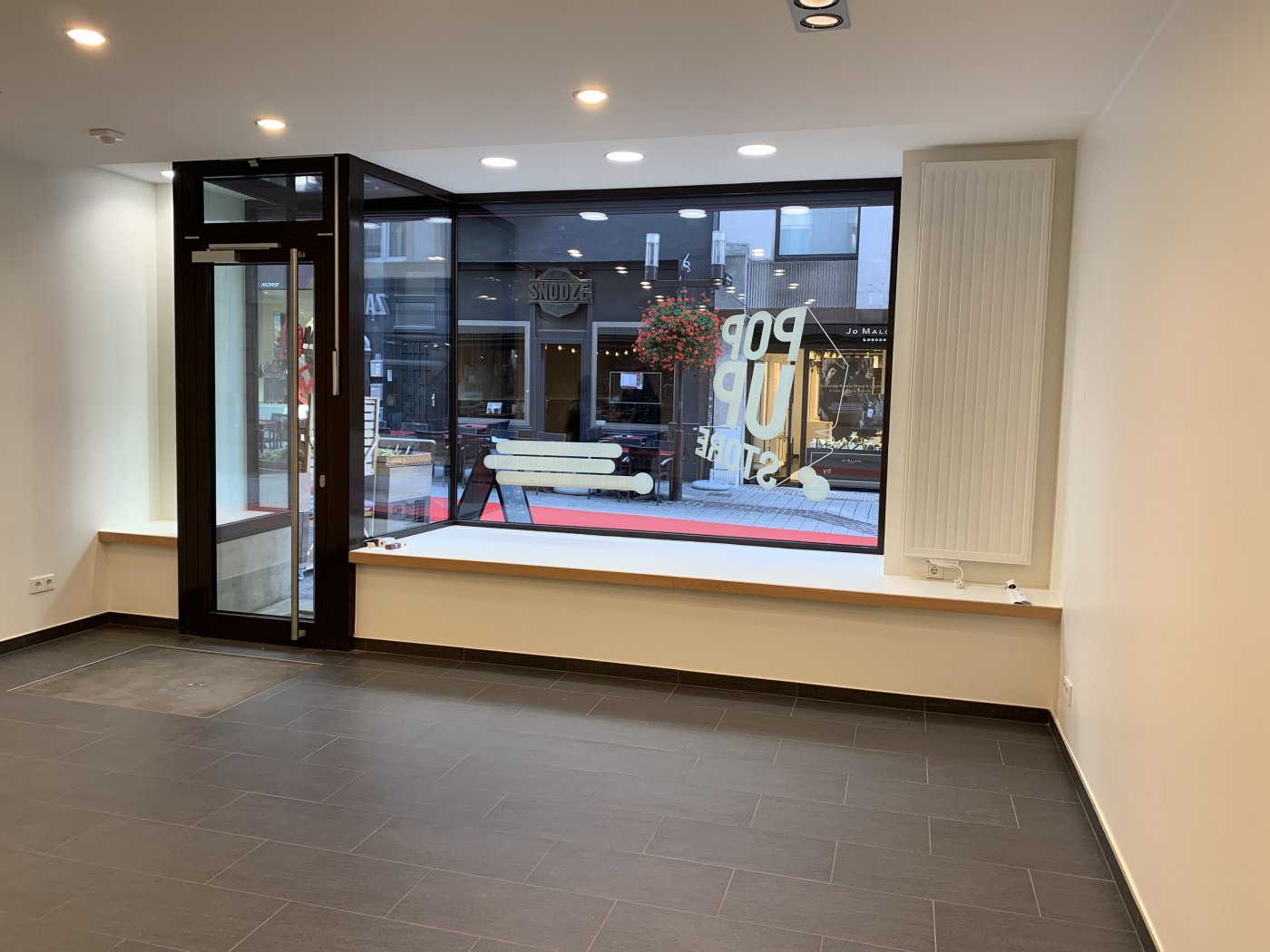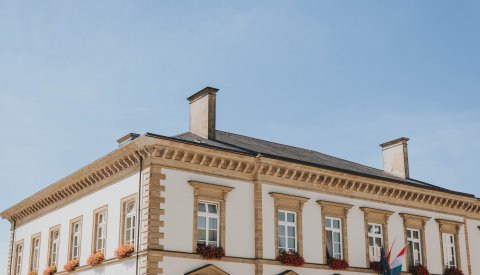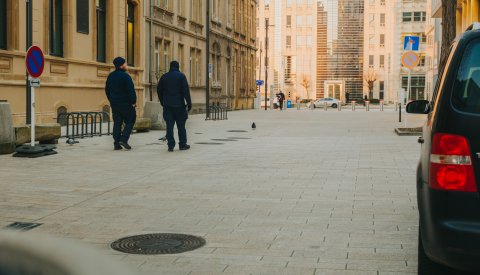Information on the premises and facilities
Commercial premises located at 26, rue des Capucins, L-1313 Luxembourg.
Comprising a ground-floor commercial space and a multipurpose basement with two toilets and a storage area.
The basement storage area has two doors: one that opens onto the corridor in the building, and a security door leading to the commercial space. On the wall near the security door is a buzzer and an alarm keypad (currently disabled).
At the entrance of the commercial space, in the basement, are two toilets – one men's room and one ladies' room – that are fully equipped and ventilated. At the end of the basement, on the right, near the spiral staircase, is an office space with a shelving unit, a safe, and technical and computer infrastructure. On the left-hand side of the basement, at the end of the corridor with the toilets, is a kitchen area with a refrigerator, a microwave oven, a sink, a new electric water heater that only needs to be hooked up, and a large television connected to the cameras in the commercial space on the ground floor. There is a brand-new distribution board at the bottom of the spiral staircase.
The ground floor has a floor space of approximately 38 m2, with a marble floor that is in good condition. There is an opening in the floor for electrical and computer connections. Other features include: fully refurbished air conditioning system; renovated lighting with wall-mounted touch panel controller; remote-controlled, programmable metal shutters; furniture with built-in lighting. There is also an alarm control unit that can be connected to a specialised surveillance firm.




Site plan
View the interactive map at maps.vdl.lu
Open map










