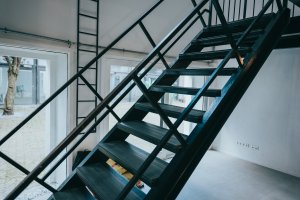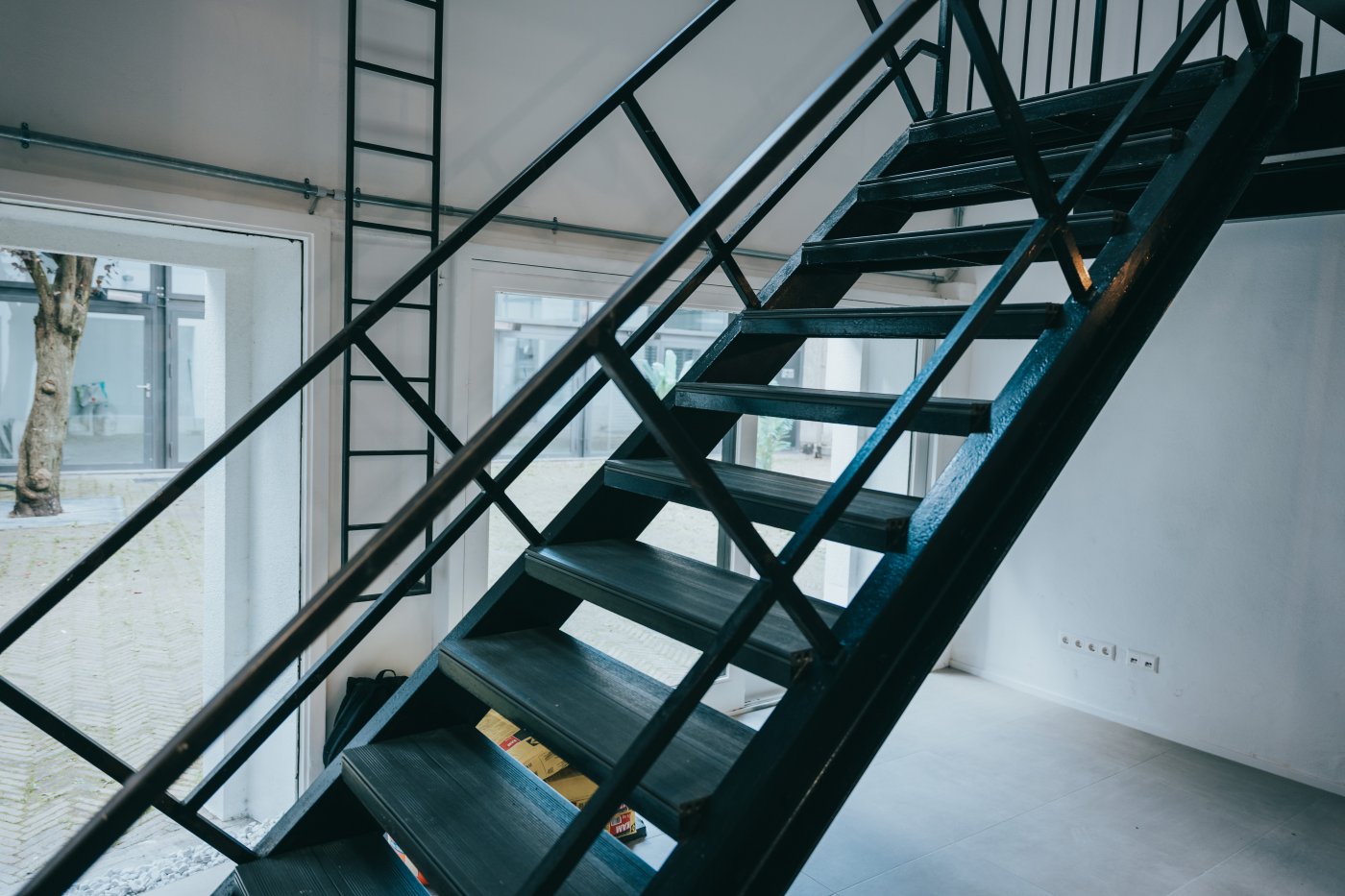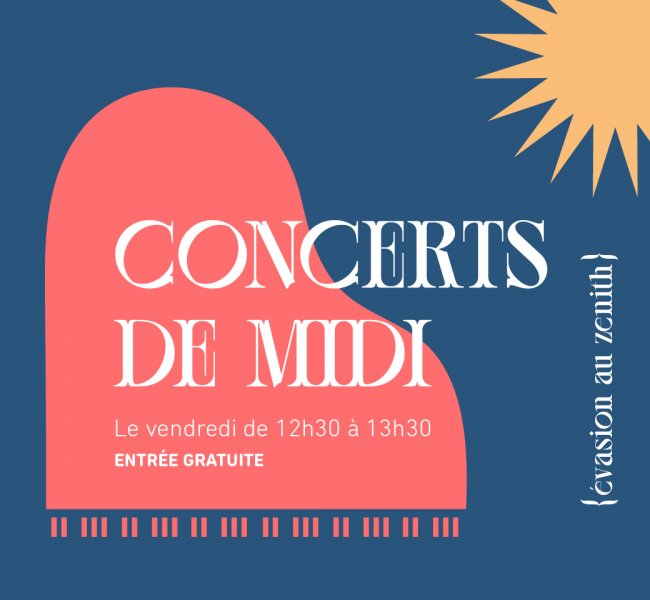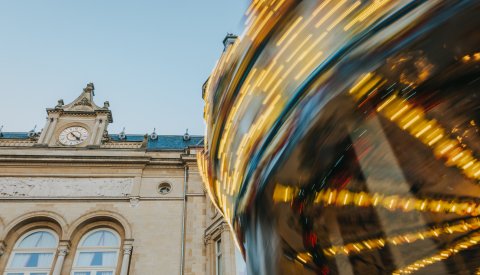Information on the premises and facilities
Building A comprises a multifunctional space (exhibitions, workshops, etc.) on the ground floor, as well as an atelier or workspace of some 35 m2 and a "desk" (a mezzanine office or desk space) on the first floor.
area of 58.91 m2 on the ground floor:
- multifunctional space
- in the extension, a storage area
- toilet facilities
- terrace
First floor:
- mezzanine office space
- work space





Go back

© Ville de Luxembourg - Mick Drulang


© Ville de Luxembourg - Mick Drulang

© Ville de Luxembourg - Mick Drulang

© Ville de Luxembourg - Mick Drulang





1
5













