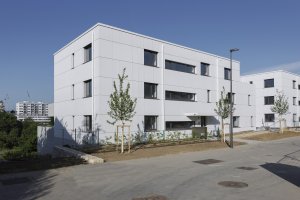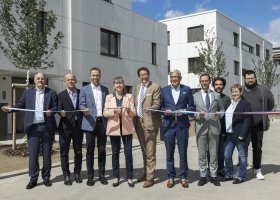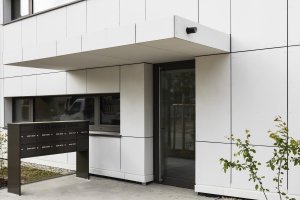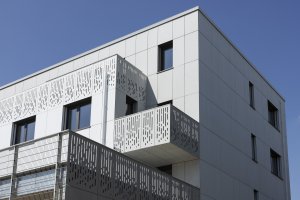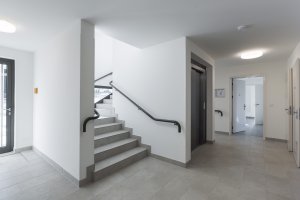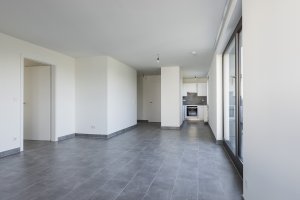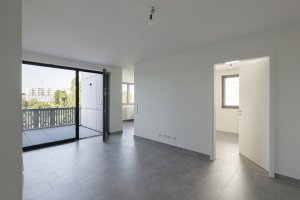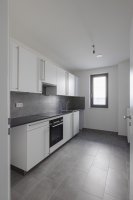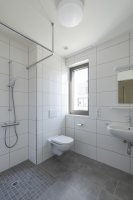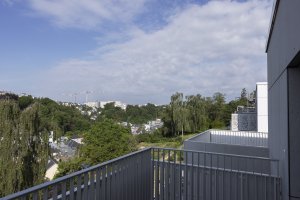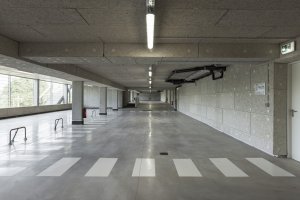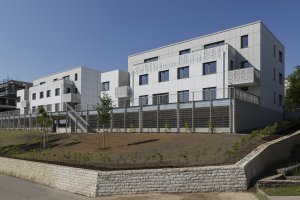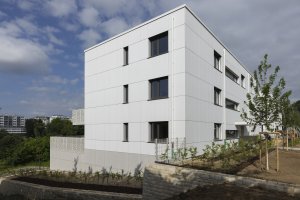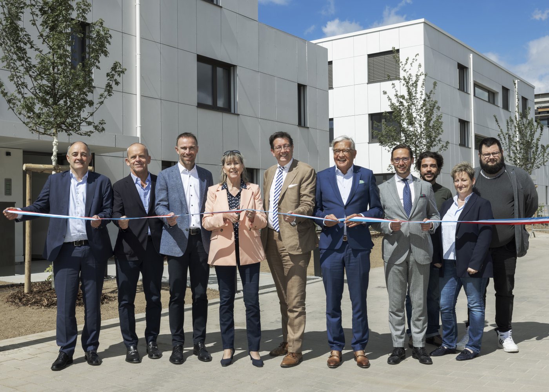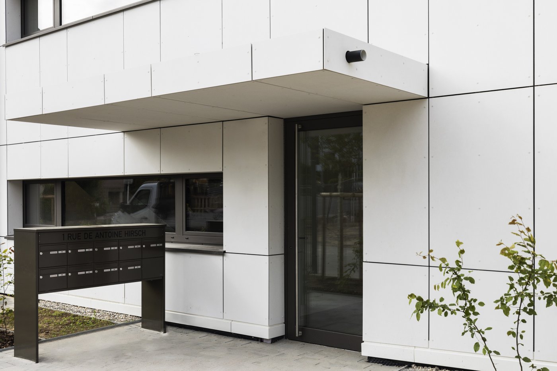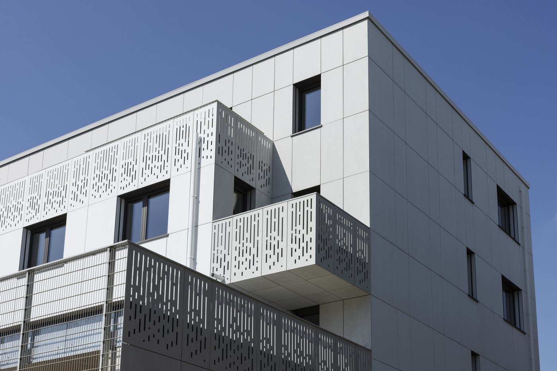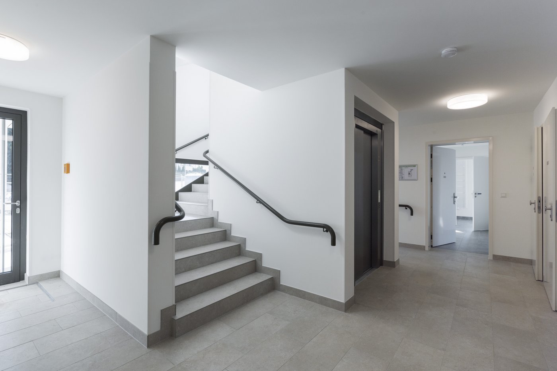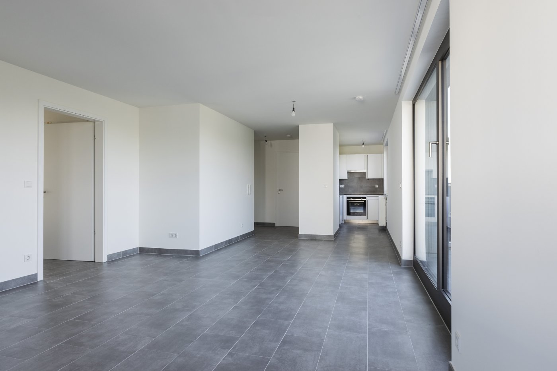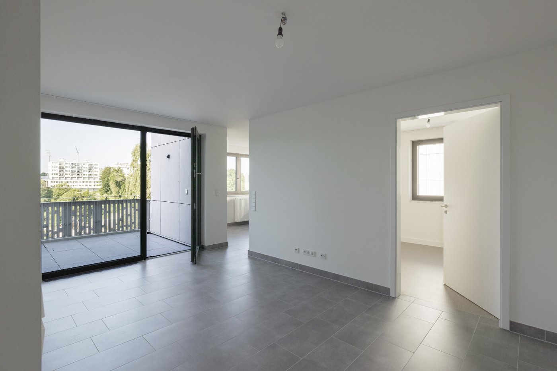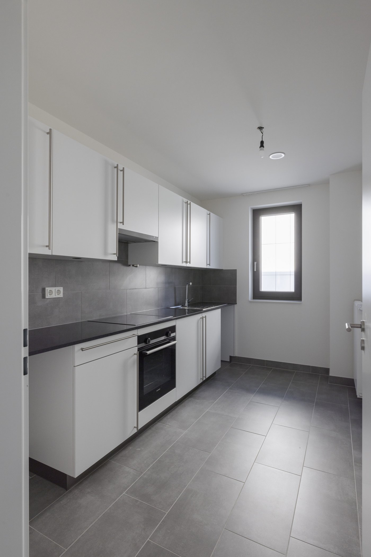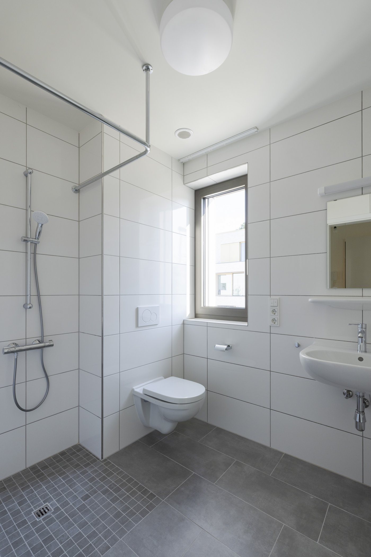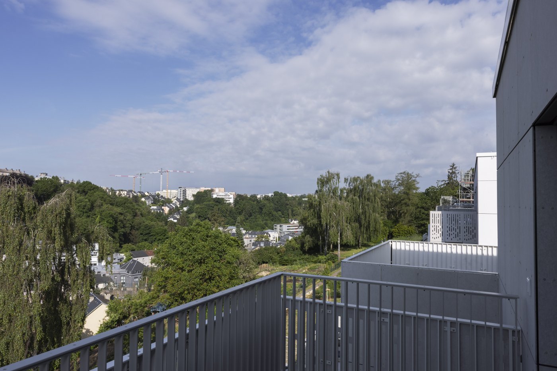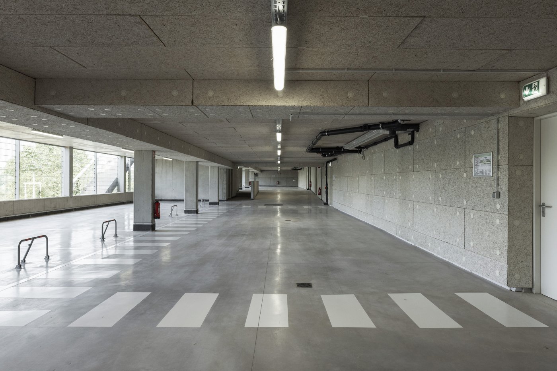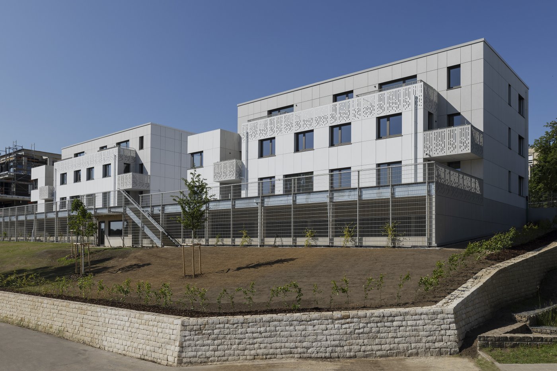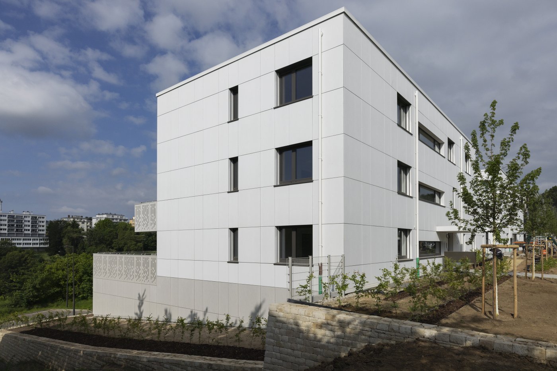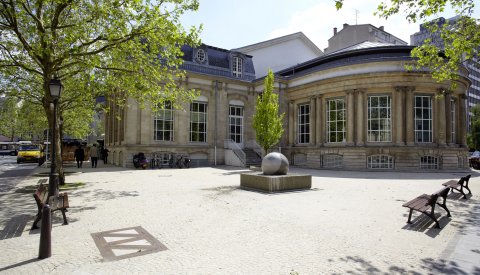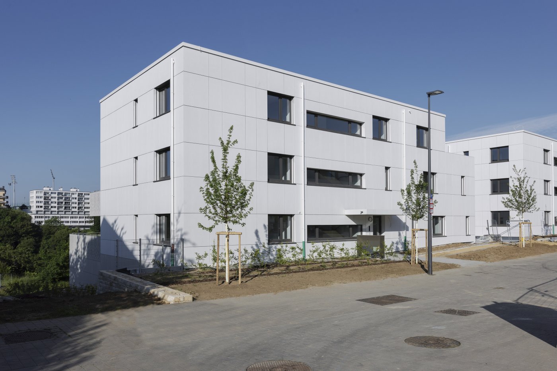
Description
This project is for the construction of two buildings for the purpose of rental accommodation as part of the "Hansen" PAP (Plan d'aménagement particulier – Special Development Plan) – which provides for the construction of single-family homes and residential buildings only – along Rue Antoine Hirsch in Limpertsberg. The buildings will be erected on plot 32, which belongs to the City of Luxembourg. As the plot is located at the southern end of the development area, it affords a breathtaking view of the Rollingergrund valley, with Strassen in the distance. The plot is near Tony Neuman Park (to the west), residential buildings (to the north and east) and the Rollingergrund valley (to the south), with a no-build area comprising family gardens next to the property.
18 apartments
The two buildings are connected by a shared sub-level area. Each building comprises nine apartment units split across three floors (ground floor, 1st floor, 2nd floor):
- 4 one-bedroom apartments
- 3 two-bedroom apartments
- 2 three-bedroom apartments
The project comprises 18 apartment units, all of which are accessible for people with reduced mobility.
Project owner
Ville de Luxembourg – Direction Architecte – Service Bâtiments
Project manager
- Architecture: Planet+
- Health and safety coordinator: HBH
Construction trades
General contractor: SNHBM
Download
Didn't find what you were looking for?
Start a new search here

