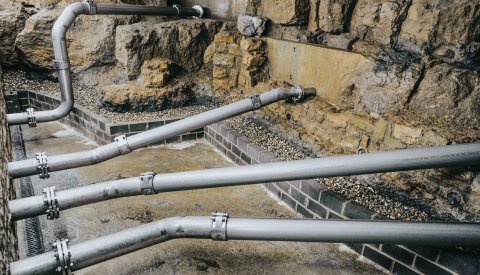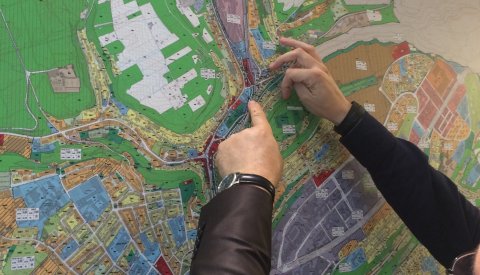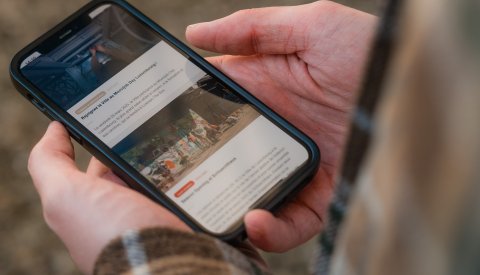Procedure
Before construction or alterations begin, a building permit must be requested from the mayor. Otherwise, an order may be issued to halt the work.
A building permit (Article 57.1.1 of the Luxembourg City Building Regulations) must be requested for:
- any new construction work;
- extensions, elevations and alterations of existing structures, and any other alterations made to walls and partitions, load-bearing structures and roofs;
- any work undertaken on the exterior or surroundings of a building that is located in a conservation area [secteur protégé – SPR];
- installation of porch roofs, canopies, awnings and advertising;
- installation and alteration of fencing of any type along public roads;
- construction of wells, water tanks, silos, manure and slurry pits;
- demolition;
- excavation and backfilling, and the construction of retaining walls;
- development of open spaces;
- the installation of solar systems on your roof;
- any change made to the use of rooms or premises.
Conservation areas / Listed building groups (ensembles sensibles)
To protect our City's historic and architectural heritage, and to avoid visual incongruence in the city's townscape, you may be subject to special building or alteration restrictions in conservation areas. These aesthetic restrictions apply to the facades and roofs. The City may subsidise some these building works, which are subject to prior authorisation. To avoid any potential issues, before you buy a plot of land or plan any construction work, contact the https://www.vdl.lu/en/the-city/city-departments-at-your-service/service-urbanismeService Urbanisme (Urban Planning Department) to find out about construction options.
The Division Police des bâtisses (Building Supervision Division), which is responsible for building permits and providing information on the general development plan (plan d'aménagement general – PAG).
Tel.: 4796-2544
Application
Form(s) to be completed
Building permit
Via PDF document
Manual signing and sending
- This is a non-authenticated method
- Print, fill in, sign and send
- by post
Tracking
Authorisations issued by the Service Hygiène
The building permit issued by the City's Division Police des bâtisses (Building Supervision Department) is valid only with a notice from the Service Hygiene regarding the waste-management and waste-sorting area. This notice is required for new buildings, alterations on an existing building and for changes in the use of a building, even if it is only a partial change.
Required documents
An official application listing:
- The contact details of the architecture firm (project contact person)
- The contact details of the contracting party
- The details of the project in question
- The estimated possession date
Spreadsheets with the following information:
- Apartments: gross and net surface areas in m2 and max. number of occupants
- Businesses: type of business and gross and net surface areas in m2
- Offices: gross surface areas in m2 and number of workstations
- Restaurant/Snack: gross surface areas in m2 and number of place settings and services per day
- Bars: gross and net surface areas in m2
- Hotels: maximum number of beds
- Night clubs: maximum occupancy
- Crèches and group homes: total surface area in m2 and max. occupancy broken down by age group (including staff) per day
Plans and documents
- For a special development plan (plan d'aménagement particulier – PAP): copy of the graphic and written plans pertaining to the project
- Cross-section plan showing the entrances and exits to the building(s)
- Plan of the waste-management and waste-sorting area at a scale of 1:100 with title block stating the plan date and number
- Path to be followed for bringing out the bins (from the bin storage area to the street, width of the passage and doors and gates along the route)
- Grade of any inclines along the route for taking out the bins
Technical specifications:
- Bins (2 wheels): door and passage must be at least 1.10 m
- Bins (4 wheels): Door and passage must be at least 1.50 m
Height of passageway for taking out the bins: at least 2 m
Paid service for taking out and bringing in bins: 25 m maximum distance, and if there is a ramp, then only if the incline is
Authorisations issued by Service Canalisation
The building permit issued by the City (Police des Bâtisses) is only valid in conjunction with a sewer connection/sewer connection alteration permit:
Form(s) to be completed
Request for sewer connection/sewer connection alteration
Via online form
Non-authenticated method, manual signing and sending
- This is a non-authenticated method
- You fill out a smart form online
- Print, sign and send
- by post or
- email (scan)
The materials used must comply with DIN standard 1986 on drainage systems on private ground, as amended on 22 August 1991 by the technical specifications for installing sewer connections and systems in Luxembourg City (prescriptions techniques d'exécution des raccordements et installations d'égout de la Ville de Luxembourg).
Plans and documents to be enclosed with the application in duplicate
- a copy of the cadastral map
- the site plan of the plot and current (or future) structures on it, at a scale of 1:500
- plans of all levels of the structure, indicating the use of the various spaces, at a scale of 1:100 or 1:50
- cross-sections of the structures following the line of the connecting pipes, at a scale of 1:100 or 1:50, indicating the location and elevation of the public sewer network
The plans described under points 3 and 4 must show all systems and pipes that drain water into the sewer, and particularly the incline, size and material of the pipes.
The following rules must be adhered to when drawing up plans
- the waste water and rainwater drainage systems must be kept separate
- all the fixtures that connect to the sewer lines, such as toilets, sinks, bathtubs, taps, etc., must be shown on the plans in yellow
- existing systems that comply with the provisions of these regulations and which are to be maintained must be shown in black, new rainwater pipes in blue, new waste water pipes in red, new ventilation ducts in green, new fuel/oil separator connection pipes in orange, new grease separator connection pipes in brown
- all indications of elevation must relate to a single reference point
Where applicable, the Département technique (Technical Department) of the Service Canalisation may require the submission of additional detailed drawings, the verifiable result of the calculation of the dimensions of the pipes, and the indication of the elevation shown as surveying and levelling.
Authorisations issued by the Service Eaux
The building permit issued by the City (building inspectors) is valid only if there is also a notice of approval from the Service Eaux (Water Department) regarding the location and size of the equipment room.
This approval is required for both new buildings and for alterations/extensions to existing buildings when there are changes to the drinking-water connection.
DOCUMENTS TO BE PROVIDED IN TRIPLICATE IN PAPER FORMAT AND SENT BY EMAIL IN PDF FORMAT:
- Form to apply for approval (download below)
- Overall site plan
- Plan with the location of the equipment room
- Longitudinal and transverse cross-section(s) of the equipment room showing its location in relation to the road
- Extract of the cadastral map
If fixed firefighting systems are required:
- Hydraulic diagram of the system for drinking water distribution in the planned building
- Specification of firefighting methods (fire wall hydrants, sprinklers, internal hydrant network)
TO RECEIVE A NOTICE OF APPROVAL FROM THE SERVICE EAUX, THE FOLLOWING REQUIREMENTS MUST BE MET:
- The connection must comply with the provisions of the Luxembourg City municipal regulations on water distribution (règlement communal sur la distribution d'eau de la Ville de Luxembourg).
- The standards that are currently in force, in particular DIN 1988-100 and DIN EN 1717, must be strictly adhered to.
- The size of the drinking-water connection pipe for the building is based solely on the amount of water needed for daily use; this does not include water required for fixed firefighting systems.
- Under Luxembourg standard ILNAS-EN 12845:20015+A1:2019, the City of Luxembourg's municipal network constitutes a single water supply.
For additional information, please contact the technical office of the Service Eaux (contact person: Tom Wagner 4796-4334 / twagner@vdl.lu ).
Form(s) to be completed
Application for a notice of approval to obtain a permit to build within the Luxembourg City limits
Via Guichet.lu
Authenticated method carried out entirely online
Do you have one of these connection types?
- Use an authenticated method carried out entirely online
- Manage your supporting documents
- Use a digital signature method approved by the State
- Monitor the progress of your procedures
This method requires the use of a LuxTrust product!
Via Guichet.lu form


















