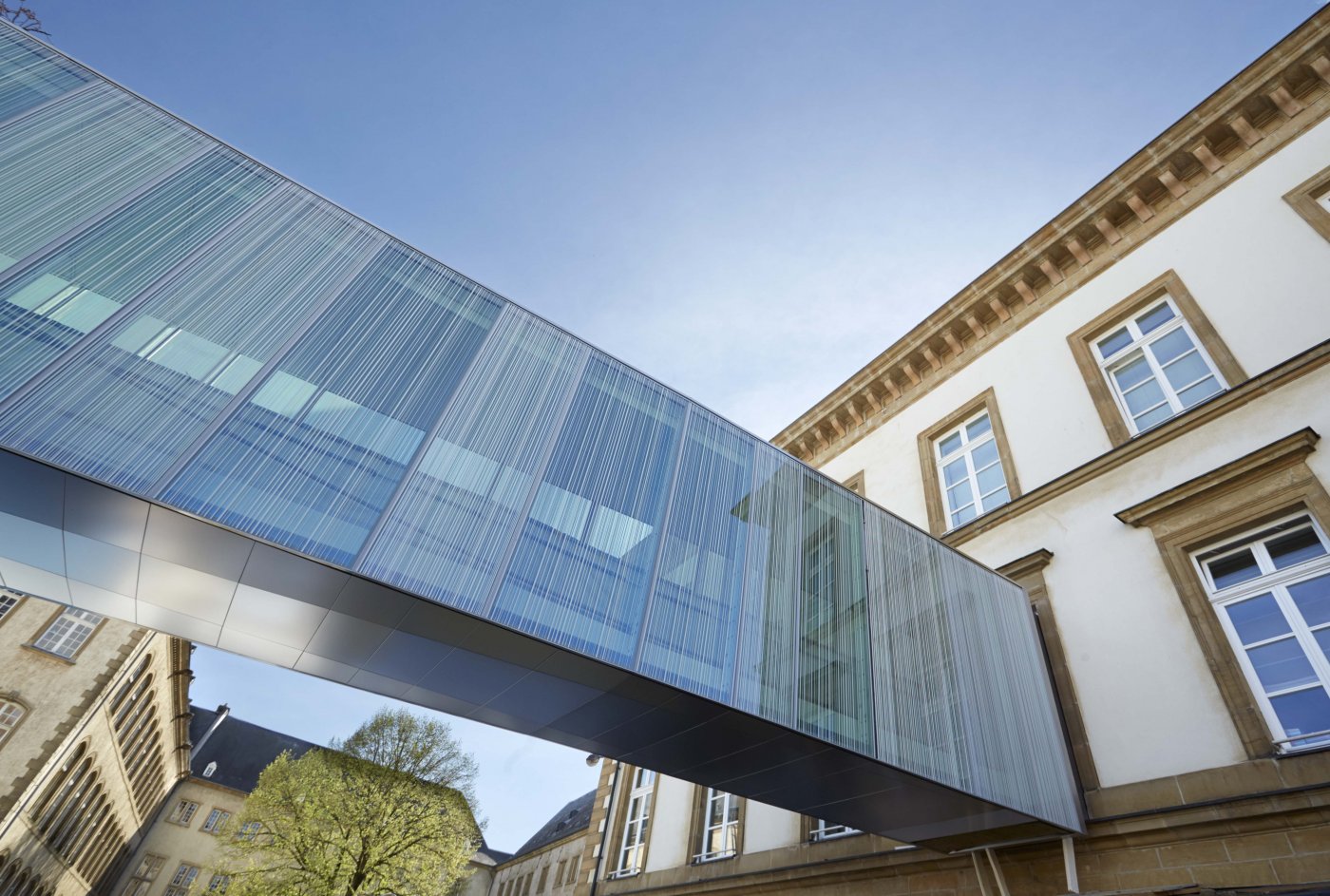The Service Urbanisme (Urban Planning Department) consists of two divisions:
- the Division Police des bâtisses (Building Supervision Division), which is responsible for building permits and providing information on the general development plan (plan d'aménagement general – PAG),
- the Division Urbanisme et développement urbain (Urban Planning and Urban Development Division) is primarily tasked with managing the PAG, urban planning and development, and the preparation and coordination of urban projects, master plans (plans directeurs – PD), and special development plans (plans d'aménagement particuliers –PAP).

"Schluechthaus" site – Architectural design competition
The City plans to revitalise the Schluechthaus site, which boasts an excellent location near major thoroughfares, several schools and the future "Porte de Holle…
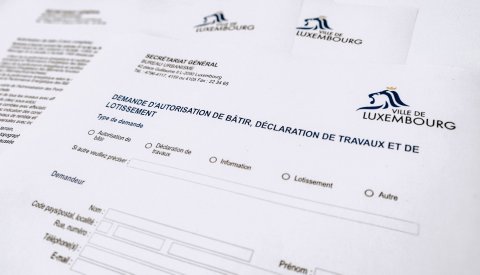
Building permit
For construction works, extensions, renovations, alterations, demolitions, sheds, porch roofs, canopies, awnings, signs, fences along public roads, wells, water…

Concept and objectives
Urban planning: background, objective, concept and procedures

Development of public spaces through civic engagement – Placemaking
Public spaces are supposed to be for all to use. Therefore, everyone should have the opportunity to contribute to discussions on the development of these spaces…
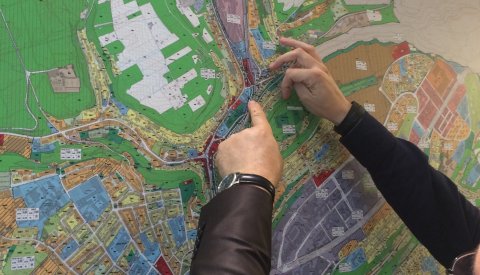
General development plan (PAG)
The general development plan outlines the future use of a plot (e.g. zoning: accommodation, offices, businesses or green spaces), and determines the size limits…
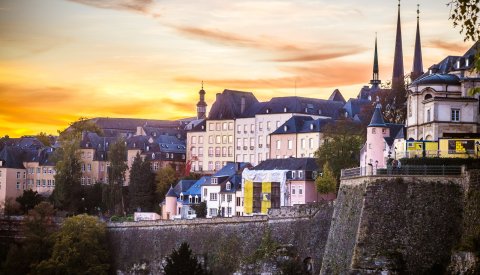
Grant for works to protect heritage assets
Grant for preservation, conservation, restoration or renovation works on buildings located in a "built environment – C" protected area of community interest.

Ideation Lab
The event brought together residents, entrepreneurs and association representatives to jointly develop innovative solutions to improve their respective neighbou…

Mansfeld revisited
Scholarly work produced under the direction of the City's Service Urbanisme in close collaboration with Martin Uhrmacher of the Institute of History of the Univ…
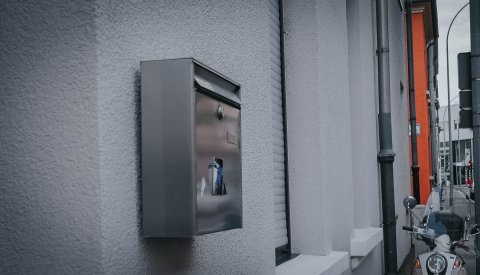
Minor works and construction
The following works and construction, which are minor and do not fall within the scope of a building permit or statement of work according to Article 57.3 of th…
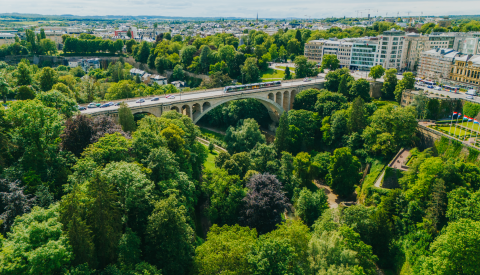
Online survey on the city's 24 districts
By taking part, you will help us to determine ways to improve daily life in your district.
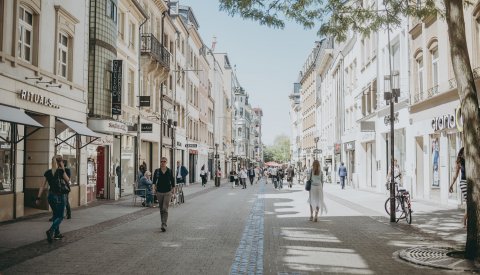
Opening a shop or business
Resources available when opening a business or shop, placement of signs, interior and exterior fixtures (awnings and terraces), and related municipal regulation…
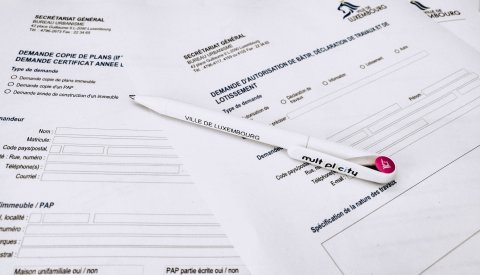
Other applications
Application forms to request a certificate proving municipal protection status, a copy of building plans, and a certificate stating the year in which a building…

Other useful links
Civil Code; Land Registry and Topography Administration (Administration du cadastre et de la topographie); National Roads Administration (Administration des pon…
PAP « approuvés »
Tableau des plans d’aménagement particulier (PAP) dûment approuvés par le Ministre.
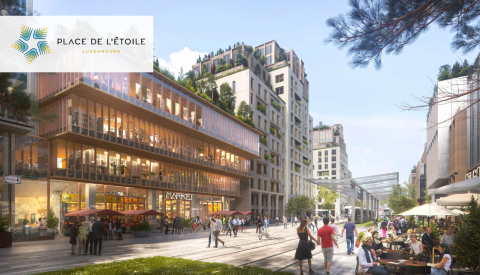
Place de l’Étoile
Ville-Haute: The urban development concept for Place de l'Étoile, a three-hectare site located close to the city centre.
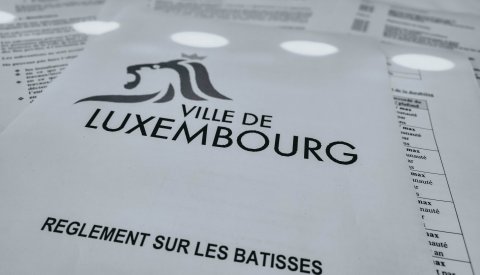
Regulations
Building regulations, special conditions for conservation areas and listed building groups (ensembles sensibles), and related regulations.
Relevé complet des PAP en vigueur
Le présent tableau inclut tous les PAP « approuvés », les modifications y relatives ainsi que les PAP « nouveau Quartier » en vigueur.

Special development plan (PAP)
The purpose of a special development plan is to clarify and implement the general development plan, while adhering to the method and degree of land use specifie…
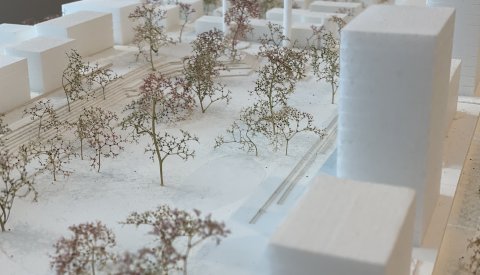
STADePARK - Team 196971
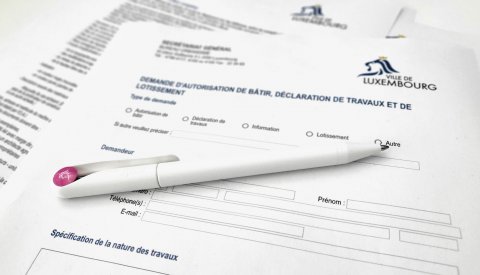
Statement of work
For major indoor maintenance, facade restoration and roof repair.
Subdivision (formerly fragmentation)
Any owner of a plot of land that can be built on immediately (regardless of whether this land has existing structures) who intends to break the land up into mul…
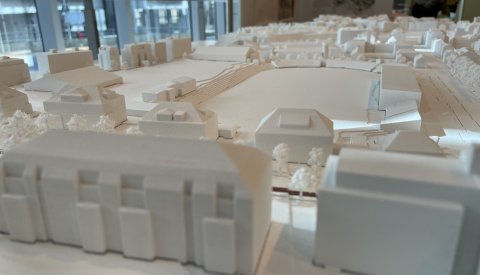
Winners of the urban planning competition
The selection committee of the urban planning competition unanimously agreed on the proposal that will form the basis for the "Wunnquartier Stade" development p…
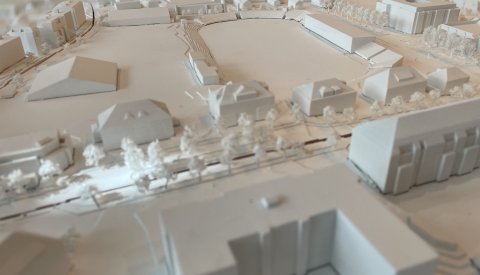
Wunnquartier Stade
Belair: Urban planning competition for the development of the site currently occupied by the Josy Barthel Stadium, and surrounding areas along Route d'Arlon.
