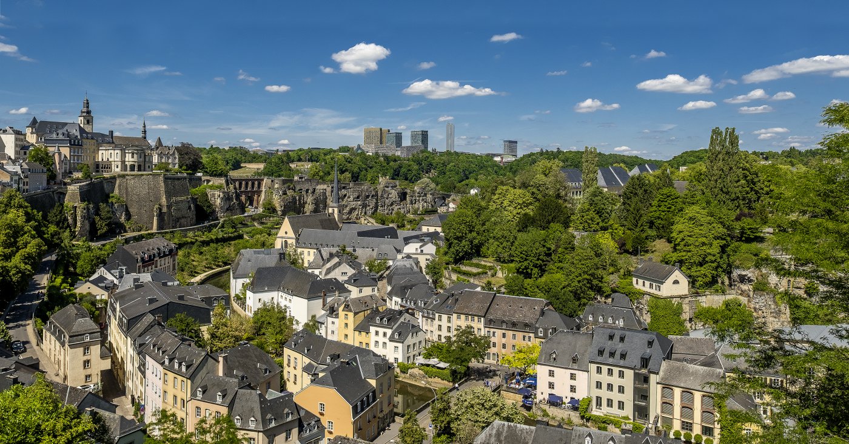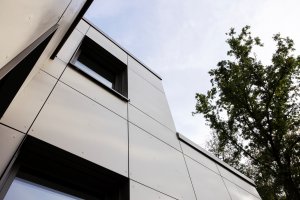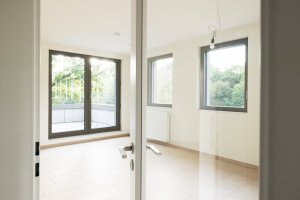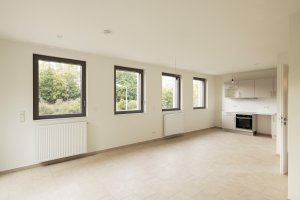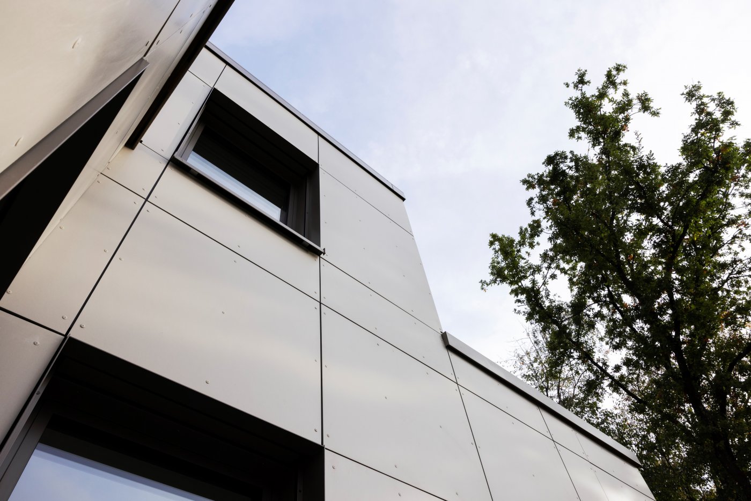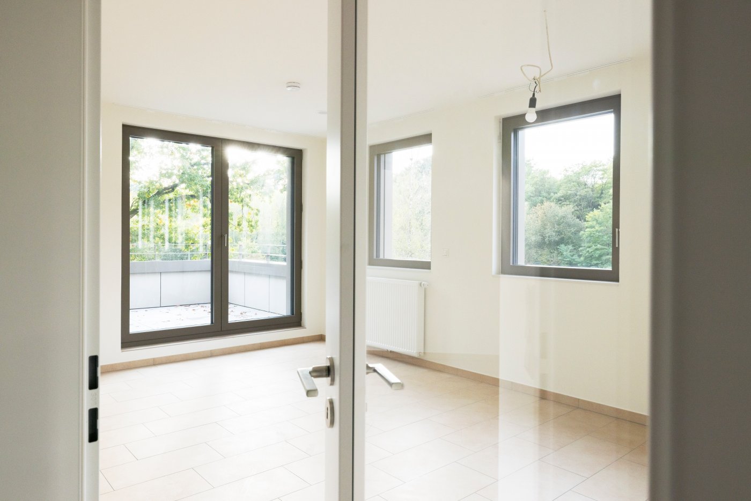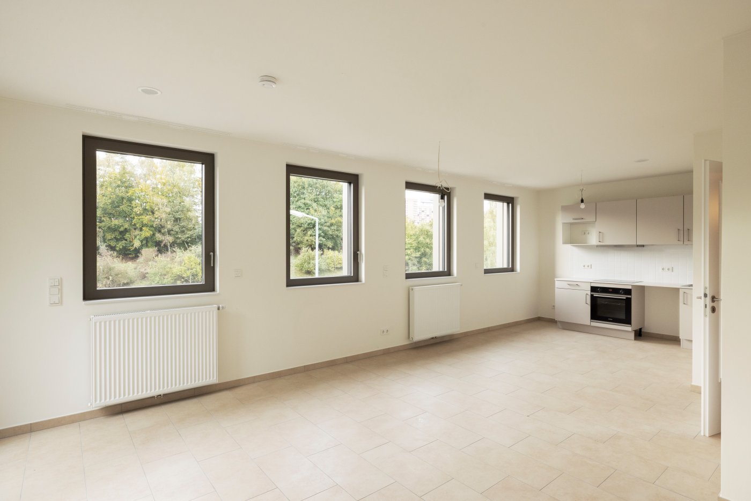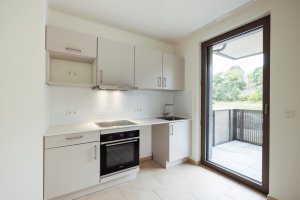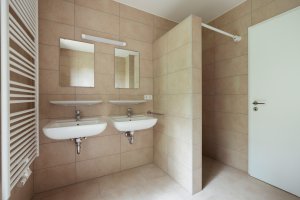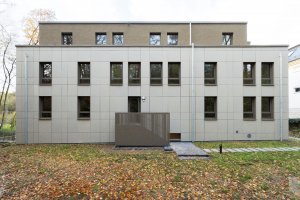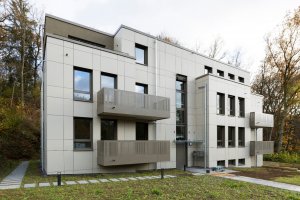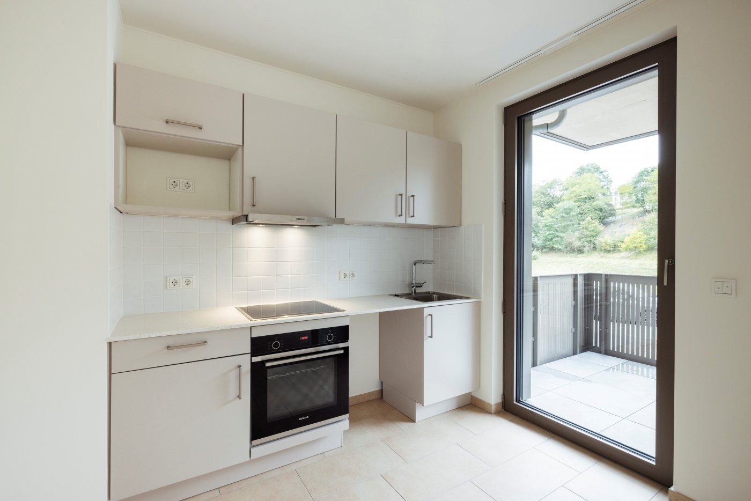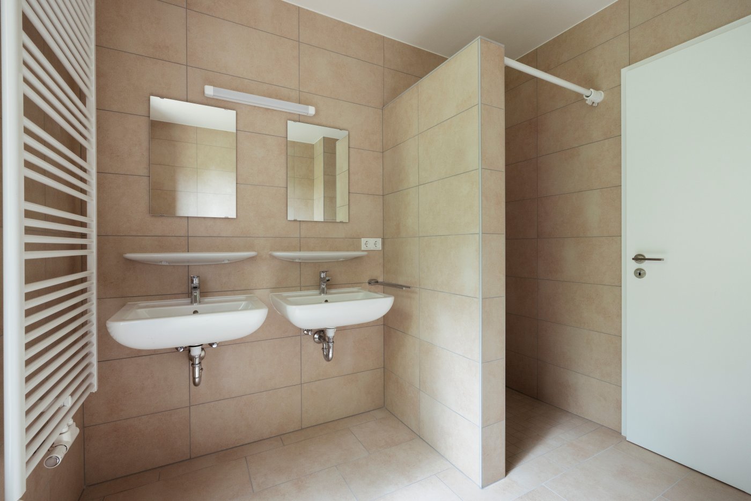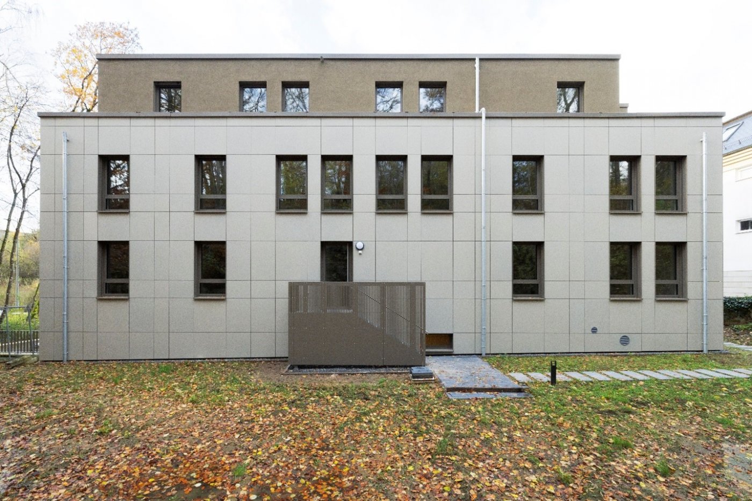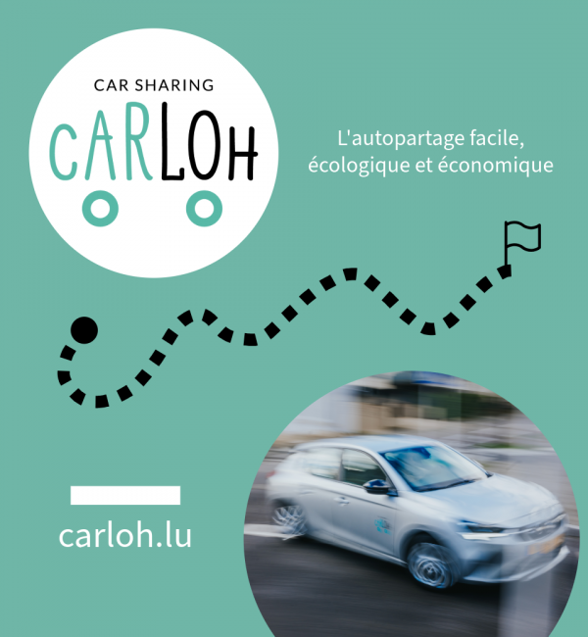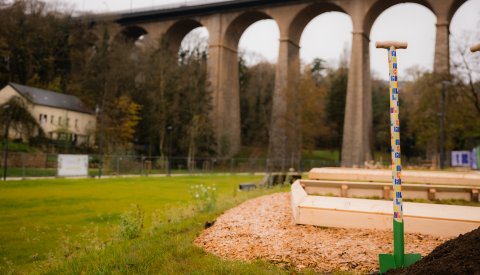
The project to build a 7-unit, affordable-housing apartment building on the property located at 90, rue du Grünewald in Neudorf was selected as part of the "Baulücken III" design-and-build competition for the construction of affordable housing units, for rental and for sale, on eight plots of land belonging to the City of Luxembourg, with the for-purchase units being sold under emphyteutic lease. The project is an example of the City's active efforts to provide residents with a wide range of modern, affordable, urban housing options. The "Baulücken III" competition covers 71 housing units, including 36 houses and 35 apartments. In previous years, the competition has covered the building of 133 housing units, including 18 houses and 115 apartments.
The planning and permits phase of the project was undertaken by the architectural design firm, Romain Hoffmann Architectes & urbanistes S.à r.l., and the execution phase by the National Low-Cost Housing Administration (Société nationale des habitations à bon marché – SNHBM).
As construction is now completed, the apartments will be added to the City's stock of rental housing units, which are managed by its Service Logement (Housing Department).
Architectural concept
The new building is near a wooded ridge in Neudorf, close to the Kirchberg district. The site is set in predominantly green surroundings, and the building has been erected at the front of the plot in order to preserve the existing trees at the back.
The building has a basement level and three above-ground levels.
It comprises seven apartments of varying sizes:
- 1 one-bedroom apartment (net surface area: 44.10 m2)
- 3 two-bedroom apartments (net surface area: 74.83–78.84 m2)
- 3 three-bedroom apartments (net surface area: 96.32–97.32 m2)
One of the two-bedroom apartments is on the ground floor and is designed to accommodate tenants with reduced mobility. In this apartment, the interior doorways are at least 90 cm wide. It has step-free bathroom access to accommodate wheelchair users.
All the units have a hallway with a coat cupboard, a kitchen, a sitting room opening onto a balcony, and a shower. The three-bedroom apartments have two toilets.
The basement area houses an equipment room, a boiler room, a private storage area, a laundry room, a pushchair storage area, a bicycle storage area, a rubbish bin storage area, plus five parking spaces for cars, including one for people with reduced mobility.
More private storage areas, plus a cleaning supplies room, are located on the ground floor. An exit at the rear of the building opens onto the communal green space attached to the property. There is a small bicycle parking area near the entrance to the building.
Energy concept
The building has a B-B energy performance rating.
Technical concept
Heat is produced by a gas-fired condensing boiler, and rooftop solar thermal collectors. There is a 9.9kW photovoltaic system on the building's flat roof, and the electricity it produces is fed into the national grid.
There are radiators with thermostatic valves in the bedrooms, sitting rooms and shower rooms.
The ventilation system is a dual-flow system with heat recovery. Fresh air is vented into the living areas and bedrooms. Stale air is extracted from kitchens and showers. For maintenance purposes, the ventilation units can be accessed directly from the communal areas without having to access residents' dwellings.
Materials and façades
The building is a solid-wall construction. The external load-bearing walls and flooring slabs are made from 24-cm-thick reinforced concrete. The interior load-bearing walls are made from 24-cm-wide concrete blocks. The non-load-bearing partitions are made from solid brick and are 11.5 cm thick.
All façades are thermally insulated and, on the ground and first floors, clad in beige-coloured fibre cement panels. The façades of the recessed top floor are covered with a darker coloured coating.
Balconies are covered with flooring tiles mounted on tile pedestals. The garage ramp is covered in asphalt. The pathway leading to the building is made from concrete pavers.
The flat roof sections are covered with extensive, low-maintenance vegetation.
Surface areas and volumes
- Usable surface area 1,171.24 m2
- Gross building volume 3,980.00 m3
Timeline
Date |
Event |
| 3 February 2021 | College of Aldermen approves definitive project |
| 1 March 2021 | Municipal Council's approval |
| 20 May 2021 | Building permit |
| 30 November 2021 | Commencement of works |
| 8 March 2023 | Topping-out ceremony |
| 29 January 2024 | Municipal Council approves amended quote |
| November 2024 | Final completion of works |
| 4 December 2024 | Inauguration |
Estimated cost
€4,363,746.87 (incl. fees and taxes)
The project has been subsidised by the Ministry of Housing and Spatial Planning (Ministère du Logement et de l’Aménagement du territoire).
Contracting authority
Ville de Luxembourg – Direction de l'Architecte – Service Bâtiments
Project management
Role |
Company |
| Project manager | SNHBM S.A. |
| Architect of the authorised plans | Romain Hoffmann Architectes & Urbanistes S.à r.l. |
| Civil engineers | SGI Ingénierie Luxembourg S.A. |
| Technical engineers | SIX Consulting & Engineering S.A. |
| Energy studies | Convex S.à r.l. |
| Health-and-safety coordinator | Argest S.A. |
| Inspection body | Socotec Luxembourg S.à r.l. |
Construction trades
Company |
Address |
| Solid S.A. | 27, rue de la Gare, L-9122 Schieren |
| Schaus & Associés S.A. | 11a, rue Espen, L-5958 Hesperange |
| Secher Exploitation S.A. | 18, rue de la Gare, L-6117 Junglinster |
| Jacobs & Fils S.à r.l. | 5, rue de la Laiterie, L-9910 Troisvierges |
| D-Metal S.A. | 40, Zone industrielle, L-8287 Kehlen |
| Ginge-Kerr Luxembourg S.A. |
46, Zone d’activité économique le Triangle Vert, L-5691 Ellange |
| Hawa S.à r.l. | 112-114, route de Luxembourg, L-3515 Dudelange |
| Schindler S.à r.l. | 7, rue de l’Innovation, L-4896 Roeser |
| Lefèvre Lux S.à r.l. | 32, Zone d’activité Zaemer, L-4959 Bascharage |
| Soclair Equipements S.A. | 7, rue Kalchesbrück, L-1852 Luxembourg |
| Soclair Equipements S.A. | 130, route de Bascharage, L-4513 Differdange |
| Marbrerie Bertrand S.à r.l. | 1, rue Henri Tudor, L-5366 Munsbach |
| Bâti-chapes S.à r.l. | rue de Sanem – z.a., L-4485 Soleuvre |
| Isoplâtre S.à r.l. | 70, route de Burange, L-3429 Dudelange |
| Maroldt S.à r.l. | 5, rue Kalchesbrück, L-1852 Luxembourg |
| Hawa S.à r.l. | 112-114, route de Luxembourg, L-3515 Dudelange |
| Arnold Becker S.à r.l. | 12, rue Martin Maas, L-6468 Echternach |
| Peinture Concept S.à r.l. | 110, route d’Arlon, L-8210 Mamer |
| Neuberg S.A. | 39, rue Jacques Stas, L-2549 Luxembourg |
| Oestreicher Young & Design S.A. |
2a, Marbuergerstrooss, L-9764 Marnach |
| Natural Forest S.à r.l. | 57, Rue de Bettembourg, L-3333 Hellange |
| CforClean S.A. | 22, rue de l'lndustrie, L-8399 Windhof |
| Safety Concept S.A. | 22, op den Géieren, L-4970 Sprinkange |
| (Blowerdoor) MBAUEN S.à r.l. | 71, route de Dudelange, L-3222 Bettembourg |
Contact
the department
Contact details
L-1911 Luxembourg
Contact
the department
Contact details
L-2560 Luxembourg
- logements@vdl.lu
- Tel. : 4796-4333
- Fax : 4796-7619
Getting there by bus
Opening hours
Monday to Friday
8:00–12:00
and 13:00–17:00
Didn't find what you were looking for?
Start a new search here
