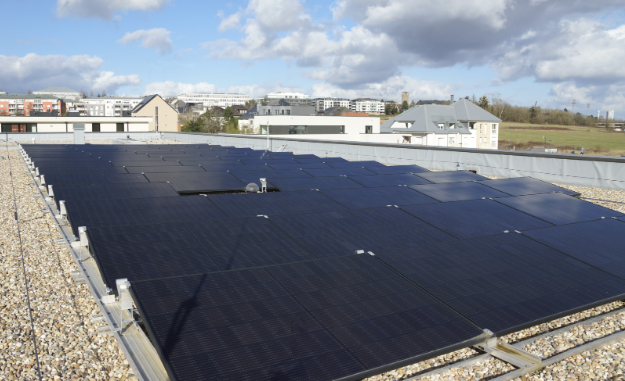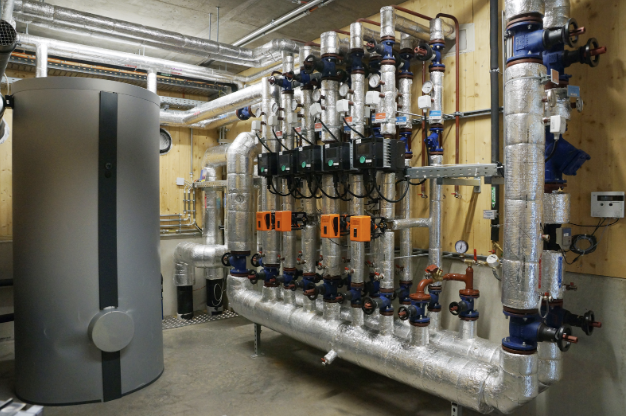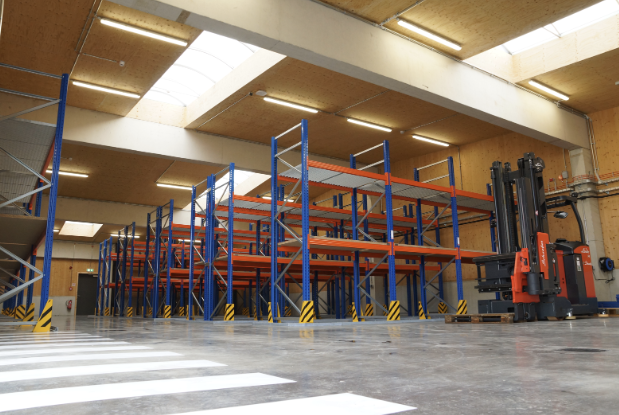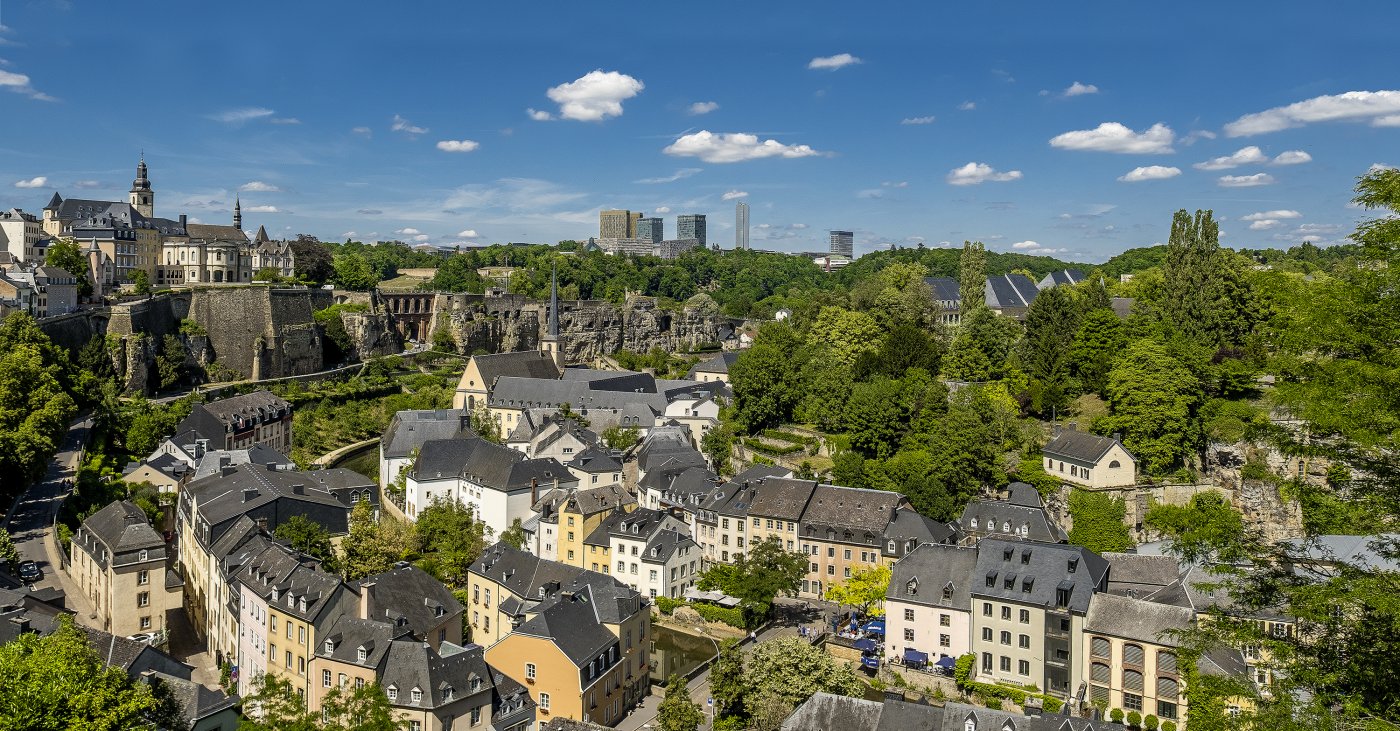
Background
The City of Luxembourg's Service Cimetières (Cemeteries Department) maintains and manages the city's 14 municipal cemeteries, which are located in Bonnevoie, Cessange, Clausen, Fetschenhof, Hamm, Hollerich, Limpertsberg, Merl, Neudorf, Pfaffenthal, Rollingergrund and Weimerskirch. These cemeteries cover a total of 27 hectares and currently comprise 16,168 burial plots granted by the College of Aldermen.
The Service Cimetières provides a 24/7 hearse service to transport the remains of the deceased to the city's 18 municipal mortuaries, or to the Laboratoire National de Santé in Dudelange.
Gravediggers dig and backfill the graves for burials. They also act as pallbearers, assist during funeral services, and scatter ashes on the ash lawn area at the Merl cemetery or place them near trees in the Cessange forest cemetery.
The old site occupied by the Service Cimetières consists mainly of an L-shaped building housing the administrative offices, staff areas, some of the department's garages and part of its workshop. There is also a large outdoor storage area with two additional warehouses, an ironmongery workshop, and additional equipment in Limpertsberg.
Description
Architectural concept
The old site occupied by the City of Luxembourg's Service Cimetières is located on a plot of land adjoining the main Merl cemetery, which can be accessed directly from the site. The site used to serve as the base of operations for all of the cemeteries in Luxembourg City.
The new Service Cimetières site is located on the grounds of the 11.63-hectare Merl cemetery – the city's largest cemetery – and is therefore at the centre of the morgues' and the cemetery's activities. As the new site occupies just 0.92 hectares, it has little impact on the Merl cemetery itself.
The new complex is incorporated into the existing structures in such a way that it does not disrupt the operation of the cemetery or encroach upon its paths and green spaces, while at the same time preserving the cemetery's visual references as much as possible.
The new building, which is located at 275, Val Ste Croix, comprises an inner courtyard with individual buildings, thereby separating the workspaces reserved for the City's employees from the Merl cemetery itself, which is open to the public. The shapes of the buildings and the varied pitches of buildings' green roofs help the complex blend into the cemetery park. The site is organised around the different tasks that are performed within its confines, and comprises two main sections, namely an administrative section, and a technical section, which houses the workshops, garages and warehouses.

From Val Ste Croix, the site can be entered from two different access roads. This allows for smoother traffic flows and better separates the two sections of the site. The entrance near the administrative offices is reserved for Service Cimetières staff, and also leads to the existing entrances to the mortuary, which are used during funerals. It provides access to the administrative offices and the staff area. The second access road, which leads to the inner courtyard, is reserved for service vehicles and suppliers and contractors. Deliveries to the forge, joinery workshop and warehouse also arrive via this access road. The fire services can use both access roads to gain access to all of the buildings.
The Merl cemetery can be accessed from the inner courtyard from three different places. Two of these entrances are reserved for staff on foot, while the third is used to enter the cemetery to perform maintenance work.
Most of the building complex is constructed using a wood and concrete system comprising cross-laminated timber (CLT) panels and prefabricated concrete components. This environmentally friendly construction method offers a way to build high-quality, energy-efficient structures quickly.
The facade consists mainly of vertically aligned wooden cladding slats, and is rear-ventilated. Among its other benefits, the use of wood helps the structure merge more seamlessly into the Merl cemetery's green park. Only one small section of the ground floor is clad with fibre cement panels.


HVAC technical concept
Two high-efficiency heat recovery air handling units maintain air quality in the administrative section, canteen, washrooms and changing rooms. Four-pipe air handling units are used to heat/cool the air in the building, maintaining a comfortable atmosphere for building's occupants.

Electrical technical concept
The building is connected to CREOS's medium-voltage network. A medium-voltage (20 kV) / low-voltage (400 V) substation has been installed in the building. The transformer has a capacity of 160 kVA. The substation supplies all of the electrical systems in the new Service Cimetières building, the two existing mortuaries, and the caretaker's accommodation.
The photovoltaic system is protected by a Class 3 lightning protection system.
To minimise energy consumption, direct-lighting LED lights are used. The lighting was designed to comply with the regulatory illumination levels. Wherever possible, lights are controlled using presence detectors – in corridors, stairways, changing rooms and washrooms. Absence detectors are used to control lighting in offices: lights are turned on manually, but turn off automatically when the premises are unoccupied.
LED lights are also used for outdoor lighting, so that outdoor work can be carried out safely.
Indoor and outdoor emergency lighting is provided by emergency lighting units, so that the building can be evacuated safely.
Initial workshop fittings
The site houses several workshops, including a joinery, a forge, a laundry room and a washing area. It also houses a wide range of special professional equipment, such as vacuum cleaners, high-pressure washers, boot washers, work-wear drying units, overhead cranes, a forge, miscellaneous workshop machines, forklifts, key cabinets and paint guards.
Wherever possible, equipment used at the old site was moved so it could be used at the new site.

Contracting authority
- Ville de Luxembourg – Direction de l'Architecte – Service Bâtiments
- Ville de Luxembourg – Service Cimetières
Project management
- Architecture: SCHEMELWIRTZ ARCHITECTES ASSOCIES SARL
- Static engineers: TR ENGINEERING S.A.
- Technical engineers: BETIC S.A.
- Inspection body: SOCOTEC asbl
- Coordination of on-site health and safety: D3 COORDINATION S.A.
- Geotechnical survey: ENECO S.A.
- Blower door testing: VINCOTTE Luxembourg
Construction trades
- Closed structural works & exterior works: Temporary associates STEFFEN HOLZBAU, WEILER-BAU, ENTRAPAULUS
- Structural work: WEILERBAU S.A.
- Roofing: STEFFEN HOLZBAU S.A.
- Wooden facade: STEFFEN HOLZBAU S.A.
- Fibre cement facade: LAMPERTZ S.à r.l.
- External wood joinery: MENUISERIE MESSERICH VINCENT S.A.
- External metal joinery: TMS S.A.
- Outdoor work: ENTRAPAULUS CONSTRUCTION S.A.
- Plaster and plastering: HERZOG S.à r.l.
- Dry construction, moveable partitions, rubber covering: BINSFELD & BINTENER S.A.
- Floor screeding: ESTRICH SCHLAG S.à r.l.
- Tiling and reconstituted stone: ARNOLD WAGNER SARL FLIESENFACHGESCHÄFT
- Painting: REISERBANN PEINTURE ET DECORATION S.A.
- Metal joinery, locks, fences and gates: B.S. STEELCONCEPT S.A.
- Rolling grille: GLAESENER-BETZ S.A.
- Interior wood joinery: TISCHLEREI HUBERT SCHMITT GMBH
- Office furniture: BLO EMOTEC S.A.
- Workshop & changing room furniture: BUREAU CENTER S.àr.l.
- Signage: EUROLINE S.à r.l.
- Outdoor work: ARTCONSTRUCT S.à r.l.; SOCIETE LUXEMBOURGEOISE CHANZY PARDOUX SLCP
- Cleaning: HORTO GROUP S.à r.l.; NETTOSERVICE S.à r.l.
- Site security and surveillance: GDL Security S.à r.l; G4S SECURITY SOLUTIONS S.à r.l.
- Miscellaneous equipment: REINERT S.à r.l.; ATECH SAS; BESENIUS SAFETY CENTER S.à r.l.; LUX FIRE PROTECTION S.à r.l.; HOSPILUX S.A.
Technical engineering section
- HVAC: SOCLAIR EQUIPEMENTS S.A.
- Low voltage & low current: ELECTRICITE WAGNER S.A.
- Solar photovoltaic installations: ELECTRICITE WAGNER S.A.
- Elevators: TK ELEVATOR LUXEMBOURG S.à r.l.
- Temporary medium voltage: ELCO S.A.
- IT equipment: PROXIMUS LUXEMBOURG S.A.
- Electronic locking system: BEWENG S.A.
- Telephone system: TELKEA ICT S.A.
- Kitchen: MAISON JOSY JUCKEM S.à r.l.
- Separator: TSG STEINEBACH S.à r.l.
- Overhead crane: LEON KREMER S.à r.l.
- Forklift: SCHAEFER AG
- Lift table: OTIS LUXEMBOURG S.à r.l.
- Workshop equipment: EQUINDUS S.à r.l.
Contact
the department
Contact details
L-1371 Luxembourg
- cimetieres@vdl.lu
- Tel. : 4796-2488
- Fax : 4796-7697
Getting there by bus
Opening hours
Monday–Friday 08:00–16:00
Saturdays: 08:00–12:00
Didn't find what you were looking for?
Start a new search here

















![Image of event Faust – Eine deutsche Volkssage [feat. Murcof] (Live@Cinémathèque)](https://storage.googleapis.com/lu-echo-prod-experiences/wNqoZmove5SG6TRjbN97Kc/faust-eine-deutsche-volkssage-feat-murcof-retrospective-friedrich-wilhelm-murnau-WRGsCI/media_Faust_03_main.jpg)

