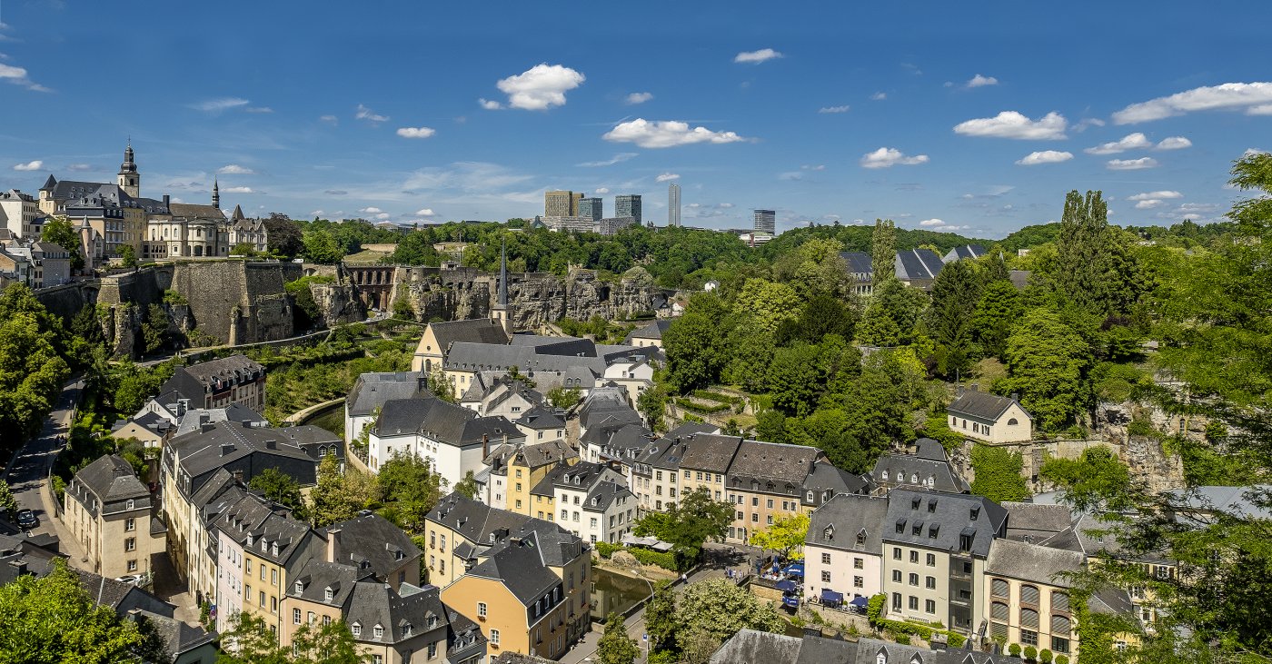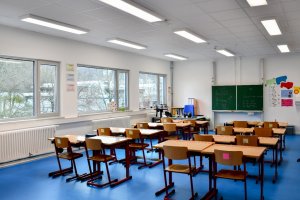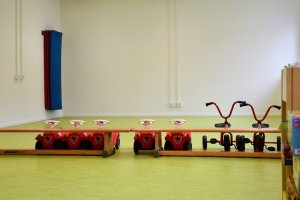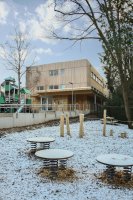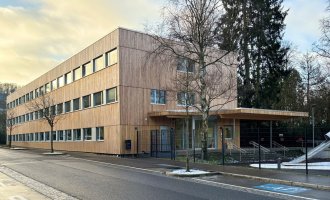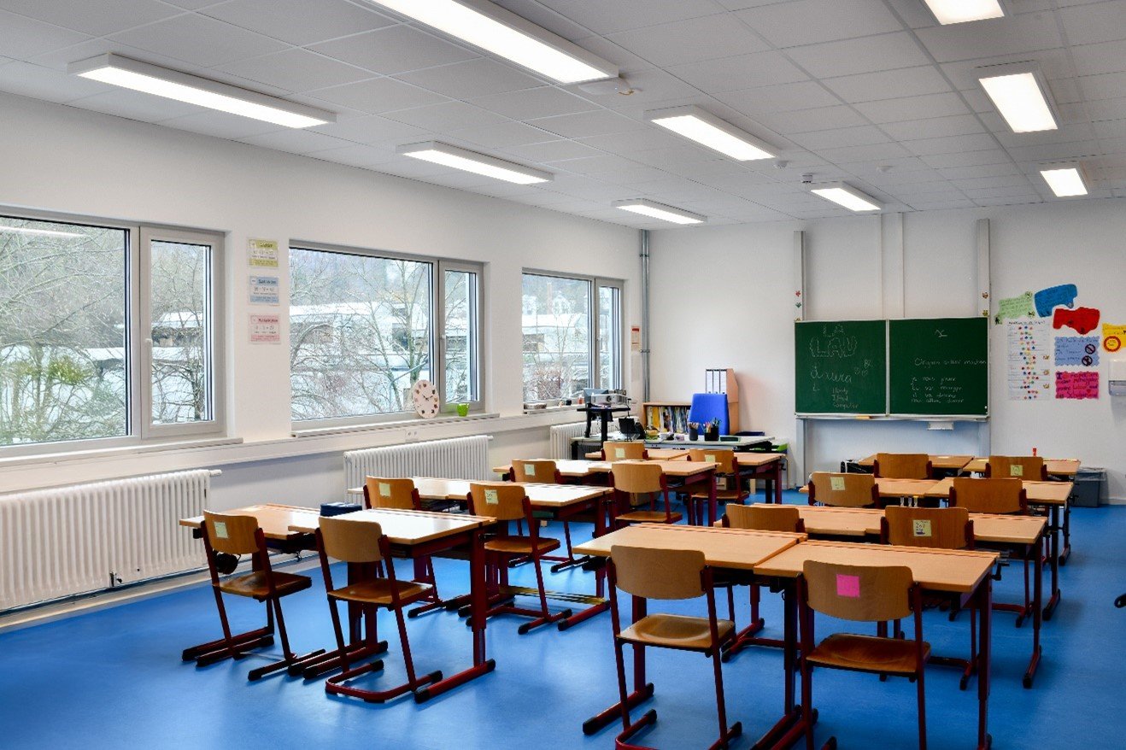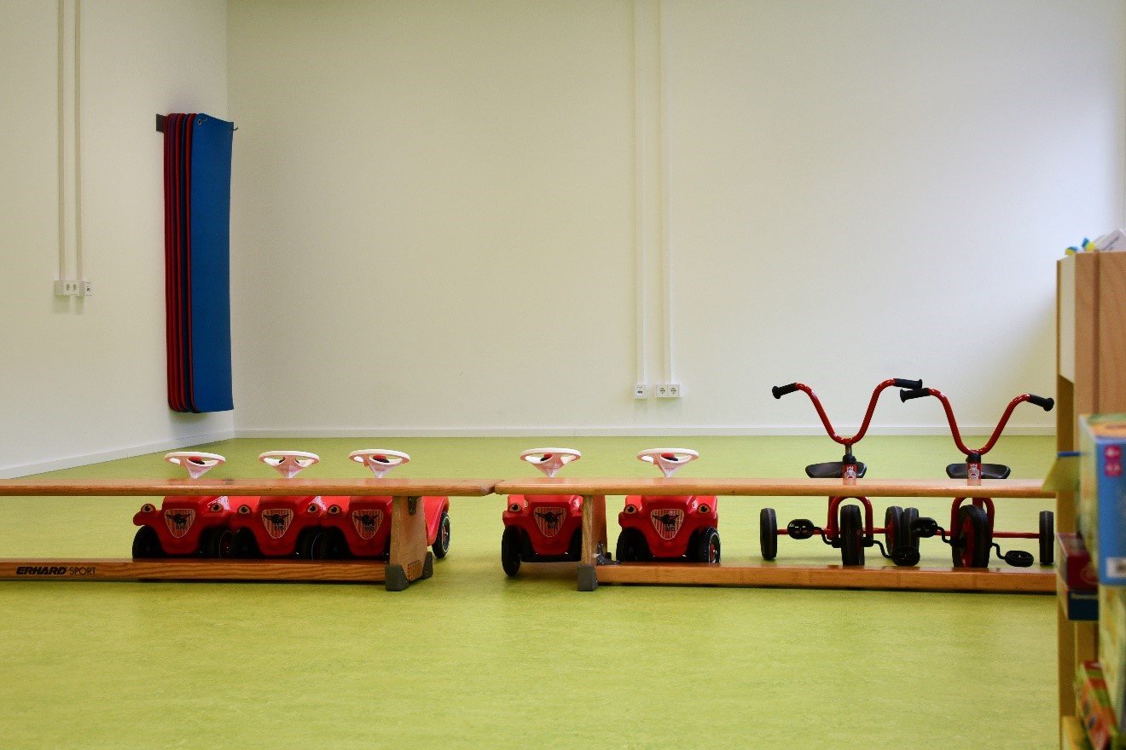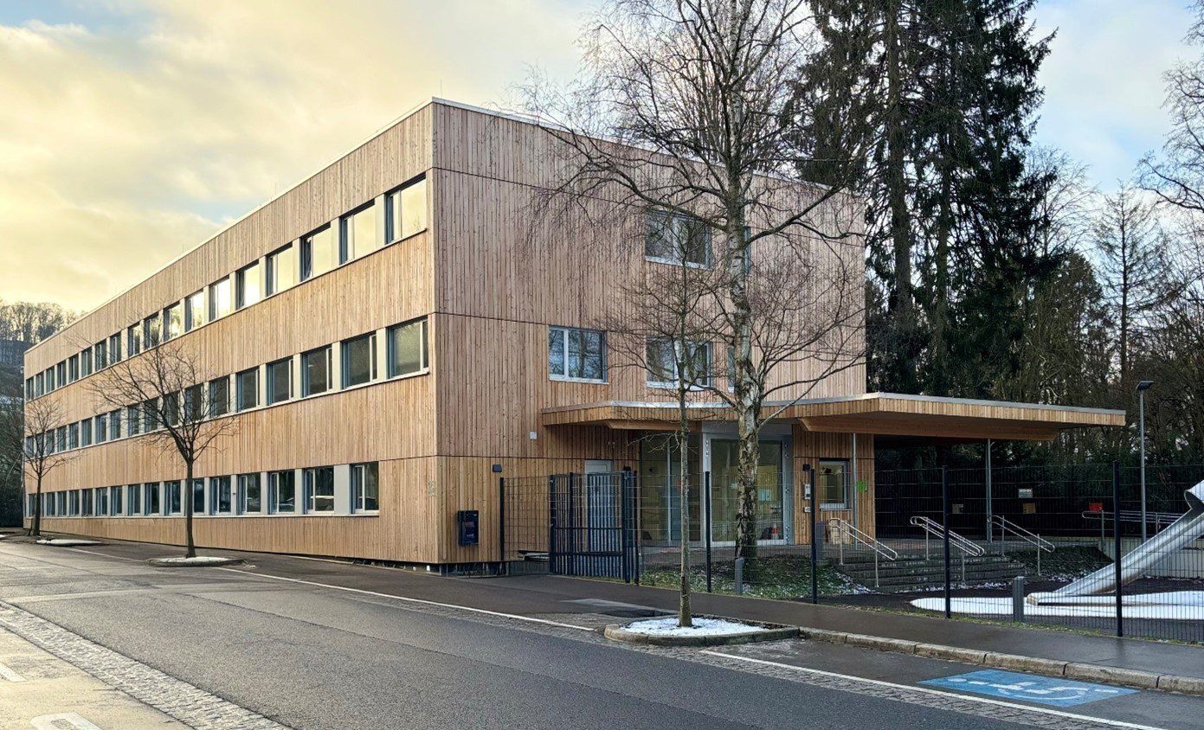
Background
The Luxembourg-Dommeldange school and sports complex, designed in 1980 by architect Jean Petit, today struggles to meet the needs and ambitions of a dynamic, ever-changing district. Having been designed to meet the requirements of its time, it is now too cramped, and unsuitable for modern learning and educational development standards. The premises, which were conceived to accommodate a small number of pupils, are straining to absorb the growing student body while supporting innovative, collaborative teaching methods. Moreover, the dated infrastructure is not flexible enough to adjust to meet current needs when it comes to athletic and extracurricular activities.
In light of these challenges, the City of Luxembourg has opted to breathe new life into this iconic site. The decision was made to renovate and modernise it with the aim of creating an environment that is in line with 21st-century educational requirements. ARCO – architecture company – was commissioned for the job. Seeking to marry reverence for history with modern risk-taking, the architects presented a design that beautifully incorporates certain exemplary elements of the 1980 original into the modern, functional infrastructure created for the new complex. This approach keeps the site's identity intact, while also bringing it right up to date.
A temporary building was put up so the children could continue to attend school during the renovations. This building was also constructed by ARCO – architecture company, along with JANS, a general contractor selected after tendering on the basis of functional specifications. It will give the children a temporary but improved space – an environment in which they are sure to thrive during this transition.
Description
In response to the needs expressed by the City of Luxembourg's Service Enseignement (Education Department) and Service Foyers scolaires (Childcare Department), the project entails:
- Construction of a temporary school building: This building contains 18 classrooms for elementary school Cycles 1–4, 5 ancillary support rooms, a canteen, a snack kitchen, a teaching kitchen, a library, a craft room, and all the sanitary, technical and administrative facilities required for the smooth running of the school.
- Construction of a schoolyard:
- A total surface area of +/- 1,137 m2, divided into three spaces.
- The first space, in front of the building entrance, includes a covered area measuring +/- 126 m2.
- The second space is a 361 m2 asphalt surface.
- The third space is a mulch-surface playground measuring +/- 650 m2.
-
Creation of a playground for the preschool: During the project, the City decided to develop an additional schoolyard on the southern side of the site. This schoolyard just for preschoolers gives them a space that is separate from those of the other age groups, keeping them safer and in a setting that is easier to oversee than the main schoolyard.
Functional architecture that is respectful of the site
The centrepiece of the project, which is both cost-effective and exemplary of the circular economy, is a rectangular building. This simple, functional shape is fluid and makes the most of the available plot of land.
The building extends harmoniously along the elongated configuration of the land, parallel to Rue Nicolas Hein. The space connecting Rue Nicolas Hein to Rue des Hauts-Fourneaux is dedicated to the schoolyard, creating an open area for the children to play in.
To minimise the environmental impact of this temporary building, the project team was determined to protect as many trees as possible, consequently preserving the site's verdant lushness and the integrity of its ecosystem.
Internal organisational structure
The building's internal organisational structure was designed to be simple and efficient. Each floor of the rectangular building has an identical single corridor running through the centre, forming the building's main artery. This corridor is more than just a space for people to pass through – it also functions as a transitional area where the pupils can leave their belongings and get ready to go into class.
The classrooms are located mainly along the front of the building. They face east so they can be pleasantly cool in the afternoon. The sanitary facilities are located in the centre of the building for easy access and so teachers and pupils can easily see them.
The main entrance, stairways and a ground-floor equipment room are located at the northern end of the building. On the upper floors are functional spaces for staff that are tailored to their needs.
At the southern end of the site there is a fire escape for the building's occupants to use to evacuate safely in case of fire.
Distribution of the cycles:
- Cycle 1 (ground floor): 6 classrooms measuring +/- 68 m2
- Cycles 2–3 (first floor): 2 classrooms measuring +/- 68 m2 and 4 classrooms measuring +/- 51 m2
- Cycles 3–4 (second floor): 2 classrooms measuring +/- 68 m2 and 4 classrooms measuring +/- 51 m2
Energy design
The existing district heating system was modernised as part of the renovation and extension of the Dommeldange school and sports complex. During construction, a container equipped with a boiler was installed near the temporary school building to deliver heat to the district heating network.
The temporary school building also gets heat from this network. This is a reliable solution that satisfies energy demand during the transition.
Facades
The four facades of the temporary building are covered in elegant vertical wood cladding, which speaks of a subtle interplay between modernity and nature.
The windows – which are connected by aluminium panels that are slightly tinted to match the colour of the frames – create long horizontal strips that lend the building visual harmony.
The glass entrance, which bathes the inside of the building in light, is topped by an awning that gracefully merges into the existing vegetation, creating a smooth transition between the architecture and its natural environment.
The emergency stairway, located on the southern gable and covered in perforated sheet metal, plays with light and shade, adding an airy, modern dimension to this corner of the building.
Exteriors
The site slopes sharply between Rue Nicolas Hein and Rue des Hauts-Fourneaux. To work with this natural slope, the project team designed the landscaping like a cascade, with three successive levels boasting functional, carefully planned play areas.
The first (B), which is like the entry threshold, is paved with concrete. It is right next to Rue Nicolas Hein and provides easy access to the building. This level extends to the back of the building, where it becomes an inviting terrace adjoining the canteen. A covered courtyard measuring around 126 m2 spans nearly all of this space, creating a sheltered, pleasant area where users are shielded from unpredictable weather.
The second level (C), with a surface area of around 360 m2, is asphalted. This level, which blends seamlessly into the existing natural land, can be reached by a wide stairway and a ramp for people with reduced mobility that also functions as a retaining wall between the two lower levels.
The third level (D) measures around 650 m2 and is made of mulch – a natural, flexible material. This level, only accessible by a stairway, is a fun space designed to be a place where children can thrive.
Levels 2 and 3 will host a variety of outdoor games that are carefully incorporated to make these spaces ideal for relaxation and playing in perfect harmony with the surrounding landscape.
During the project, the City decided to develop an additional schoolyard on the southern part of the site. This schoolyard, which is reserved for preschoolers, will give them a separate space that is safer and easier to oversee than the main schoolyard.
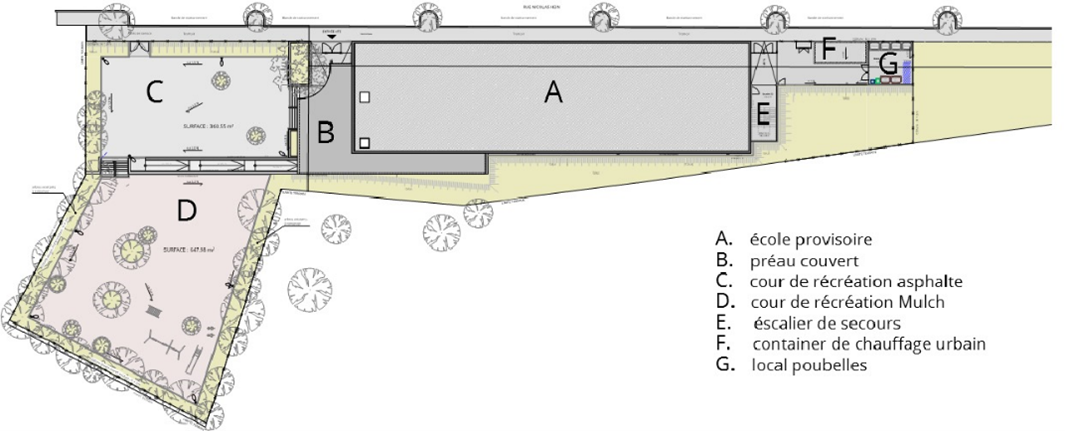
Facts and figures
Total surface area of the temporary building: 2,288 m2
Gross volume of the temporary building: 9,721 m3
Total surface area of the schoolyard: 1,009 m2
Total surface area of the covered courtyard: 126 m2
Timeline
Date |
Event |
| April 2021 | Surveys begin |
| 1 July 2022 | College of Aldermen approves the final project |
| 26 September 2022 | Municipal Council approves the final project |
| 16 November 2022 | Ministry of Home Affairs approves the project |
| 10 January 2023 | Building permit |
| 11 September 2023 | Start of preparatory works |
| 15 October 2024 | Planned completion |
Building cost
Approved estimate: €10,534,020.30 including fees and taxes
Actual construction cost : ± €8,200,000 including tax
Contracting authority
City of Luxembourg – Service Bâtiments
3, rue du Laboratoire
L-1911 Luxembourg
Project management
Role |
Company |
| Architect and Project Manager |
ARCO Architecture sàrl |
| Civil Engineers and Health & Safety Management |
BEST Ingénieurs-Conseils sàrl |
| Technical Engineers |
Goblet Lavandier & Associés Ingénieurs-Conseils sa |
| Soil survey |
WPW Geo.Lux sàrl |
| Inspection body |
Luxcontrol asbl |
| Expert – Ecological footprint |
PALEA Architecture du paysage |
Construction trades
Role |
Company |
| General contractor |
JANS Constructions sa |
| Outdoor games |
Luximaj sàrl |
| Metal fences |
Secher Exploitation sa |
| Stainless steel kitchens |
Luxcuisines Wecker sàrl |
| Fitted kitchenettes |
Möbel Alvisse sàrl |
| Furniture |
Emotec sàrl |
| Safety equipment |
Lux Fire Protection sàrl |
| Safety equipment |
Reinert sàrl |
| Changing table |
APEMH Société coopérative |
| Letterbox |
Neuberg sa |
| Doorcam |
Telkea ICT sa |
| Outdoor bins |
Marx sàrl |
| Signage |
BCM sàrl |
| Relocation of whiteboards |
Point Solutions sàrl |
Didn't find what you were looking for?
Start a new search here
