CENTS: Cents sports and educational centre
New sports and educational complex with an underground car park, south of the elementary school in the Cents district.
Previously, this part of the site was home to a sports hall with swimming pool dating back to the 1960s, as well as an outdoor sports area.Extension of school building
The extension of the school building includes a foyer scolaire with three play rooms (one of which can be used as a craft room), three early education rooms, six preschool classrooms, a multi-purpose room, a library and an educational kitchen, as well as offices for staff.
Sports centre
The sports centre includes a slightly sunken sports hall with bleachers for 186 spectators. It can also serve as a multi-purpose room with a capacity of 460.
The pool, is at the same level as the sports hall ceiling. The depth of the swimming pool is partly adjustable.
The pool's upper level includes a weight room and dojo area, as well as a small gallery overlooking the pool.
There is an enclosed outdoor area that is open to the public.
Underground car park
The underground car park has been built under the school building and the public area between the sports centre and school building, and can be accessed from Rue de Trèves.
This car park has 95 parking spaces and is open to the public.
Inauguration: 16 December 2022
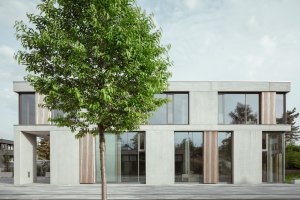
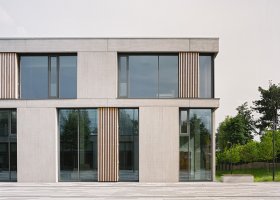
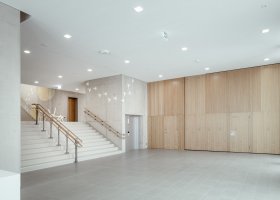
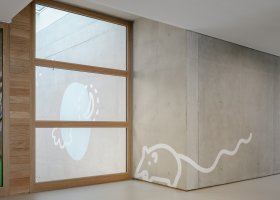

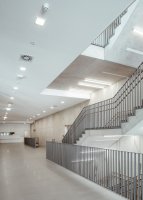
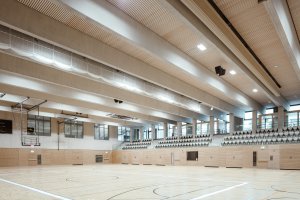
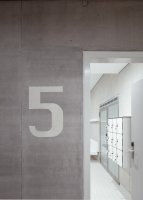
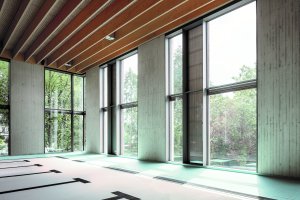
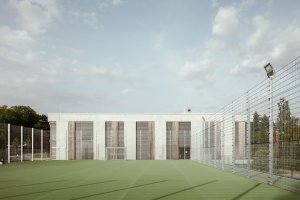
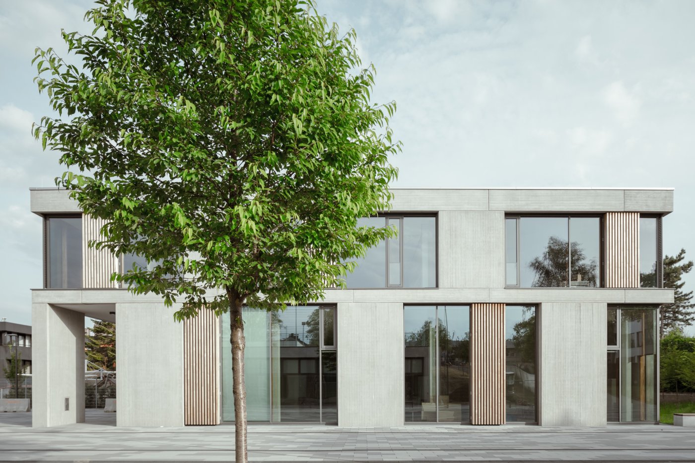
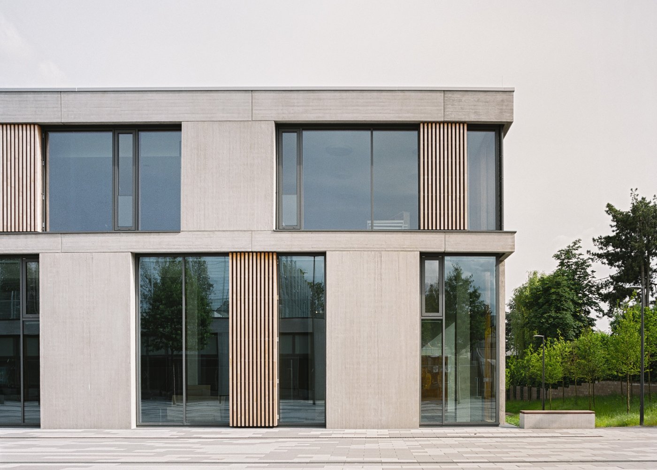
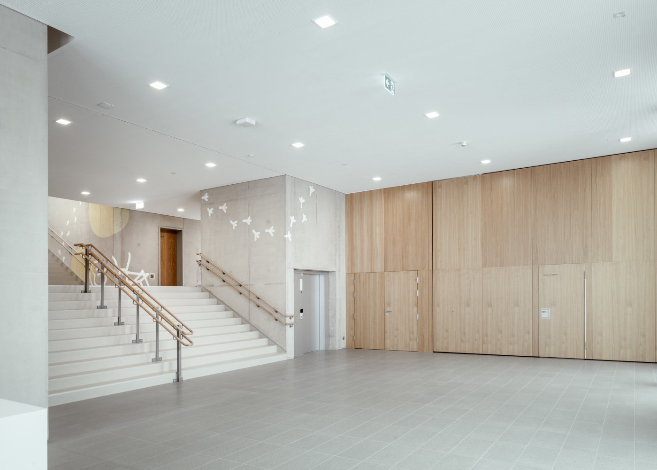
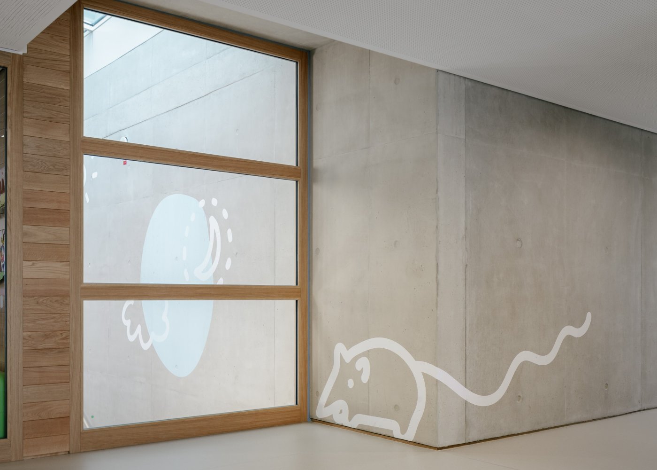
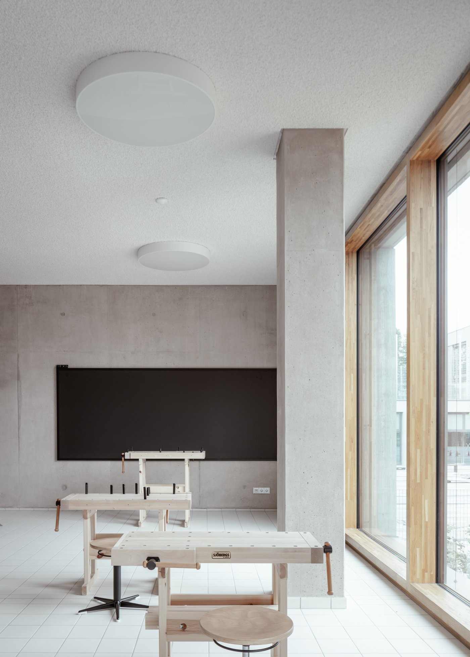
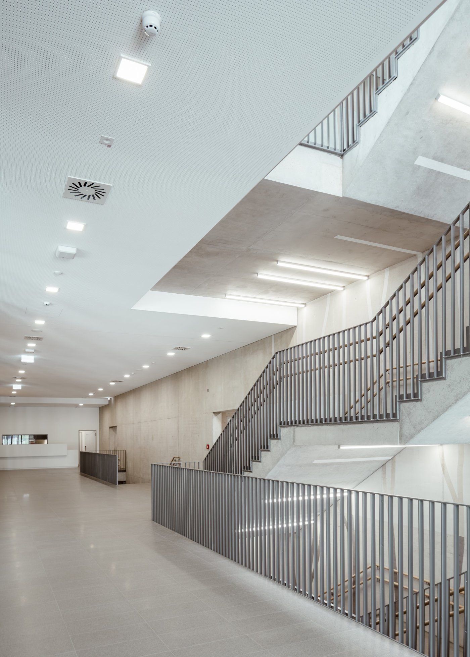
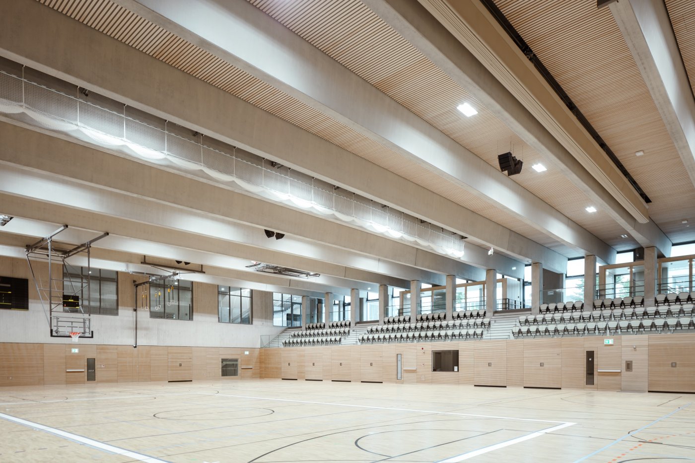
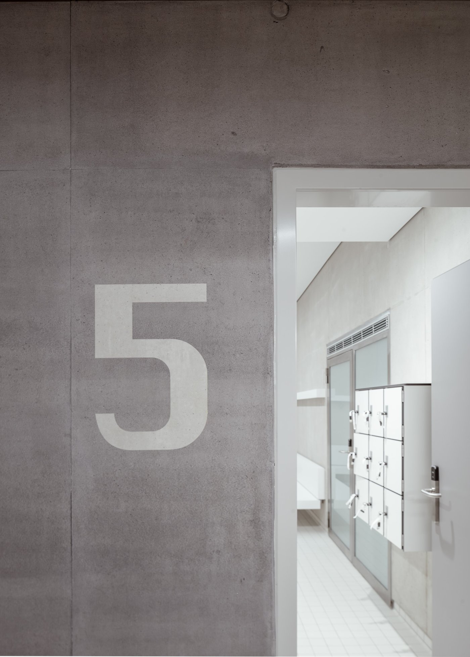
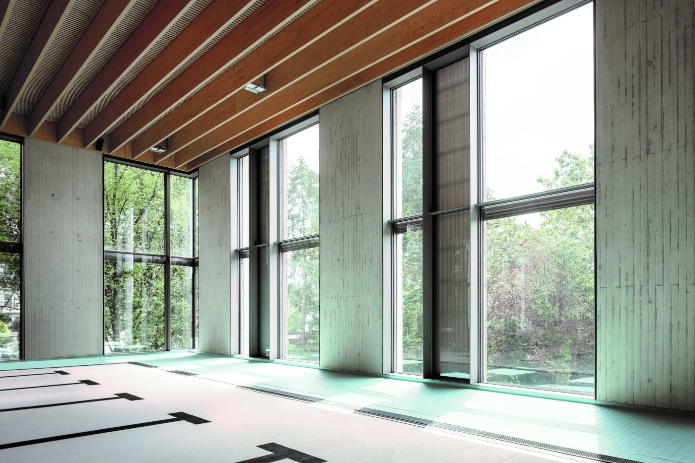
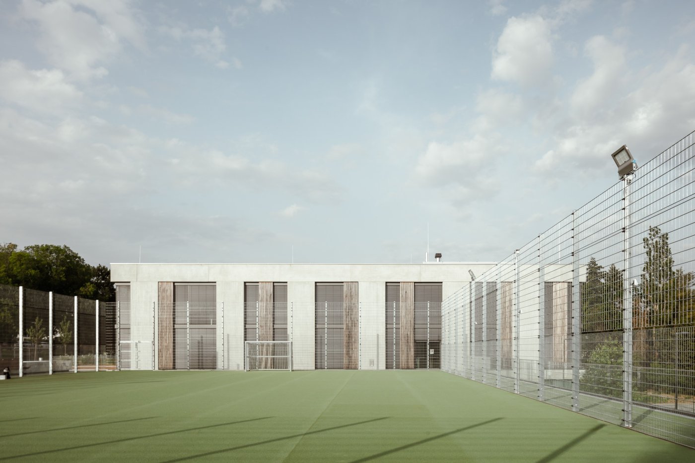
VILLE-HAUTE: Lëtzebuerg City Museum – Extension
The new extension houses the brasserie, whose architecture blends in seamlessly with the surrounding historic structures. The connecting buildings, situated on the north side of the Lëtzebuerg City Museum along Rue Saint-Esprit, are located in one of the oldest residential areas of the capital, within the "second perimeter" of the city, which was built at around the end of the 12th century.
In light of the building's location in Luxembourg City's protected centre, the architectural design of the brasserie grew out of a desire to produce a distinctly modern building that would blend in seamlessly with the existing historical setting. At the same time, the existing building was meticulously renovated and its original historical character restored.
The new structure, which replaces the annex dating from 1934, slightly overhangs the promontory. As such, the buildings on Rue du Saint-Esprit still afford unobstructed views, and the facades and the wall of the old annex along Rue du Saint-Esprit have been maintained.
The new building houses all the vital functional spaces of a brasserie, most notably the food-preparation room and the dining room. Due to the architectural design, the brasserie affords views of the valley from inside without violating the privacy of the occupants of the neighbouring buildings. In the summer, the sliding windows can be opened completely so that the dining room gives directly on to the two large terraces of the outer courtyard.
External facilities
The inner courtyard is meant to be enjoyed by restaurant patrons and is also open to visitors to the city who wish to take in the stunning view. It can be reached directly from the museum. The terrace in front of the new building, and the upper terrace with its view overlooking the valley, are part of the restaurant space.
Inauguration: 14 December 2022
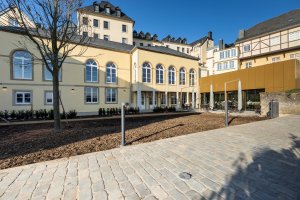
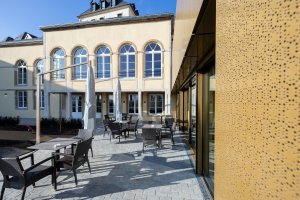
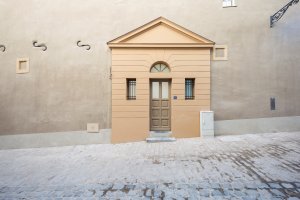

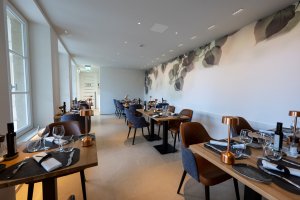
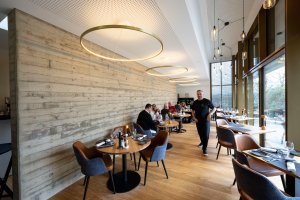
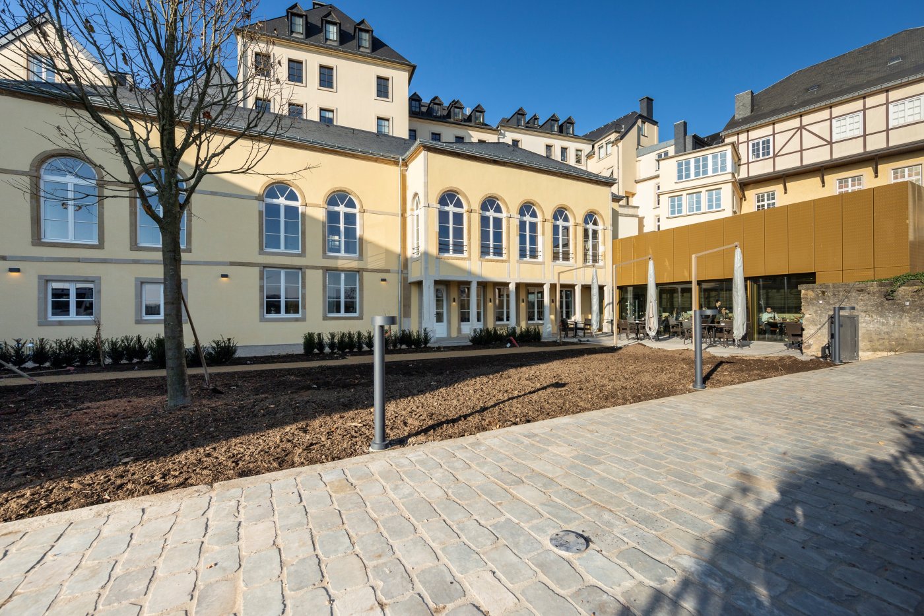
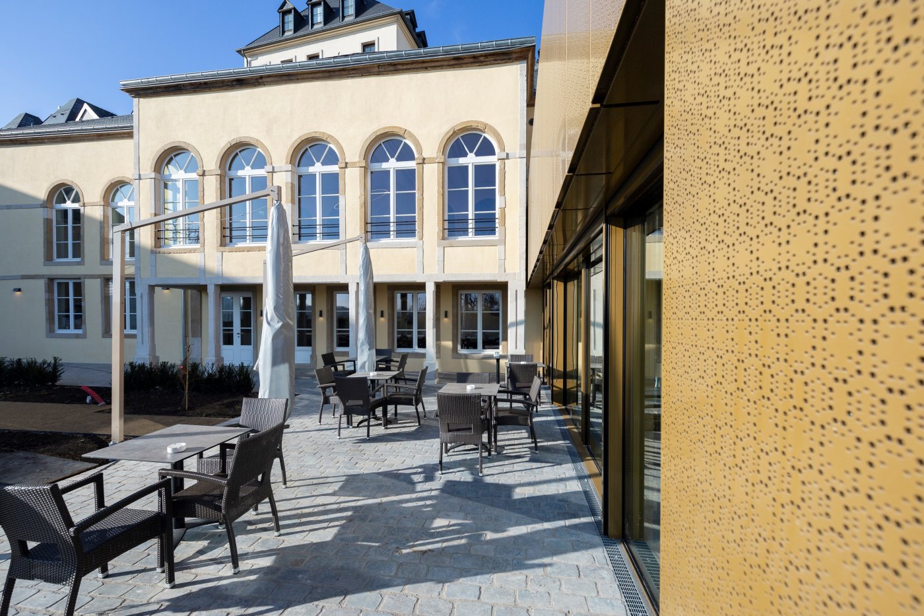
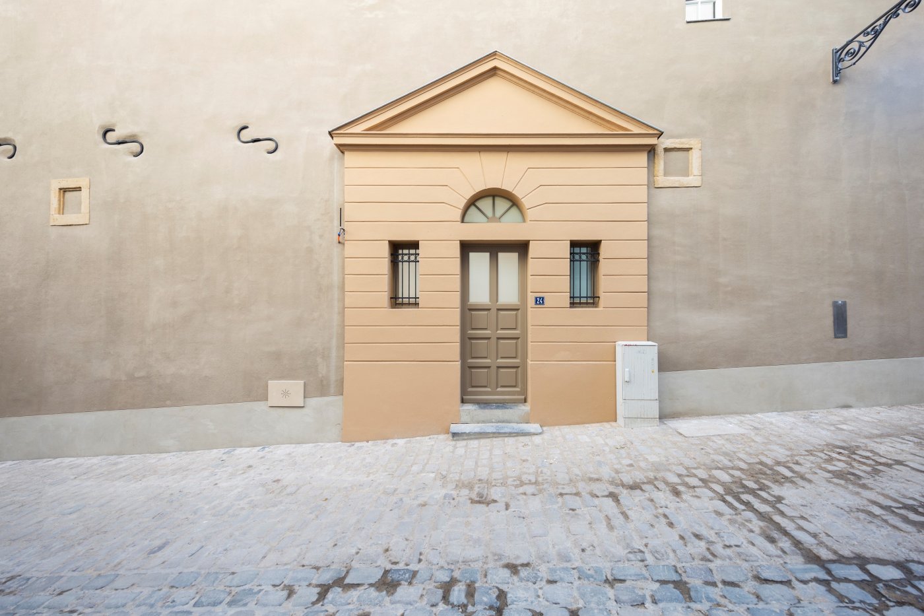
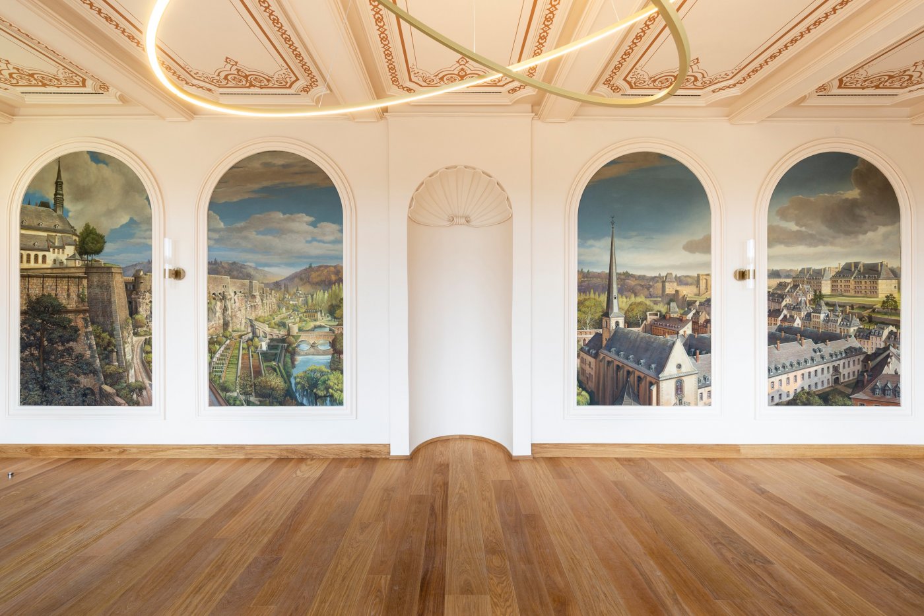
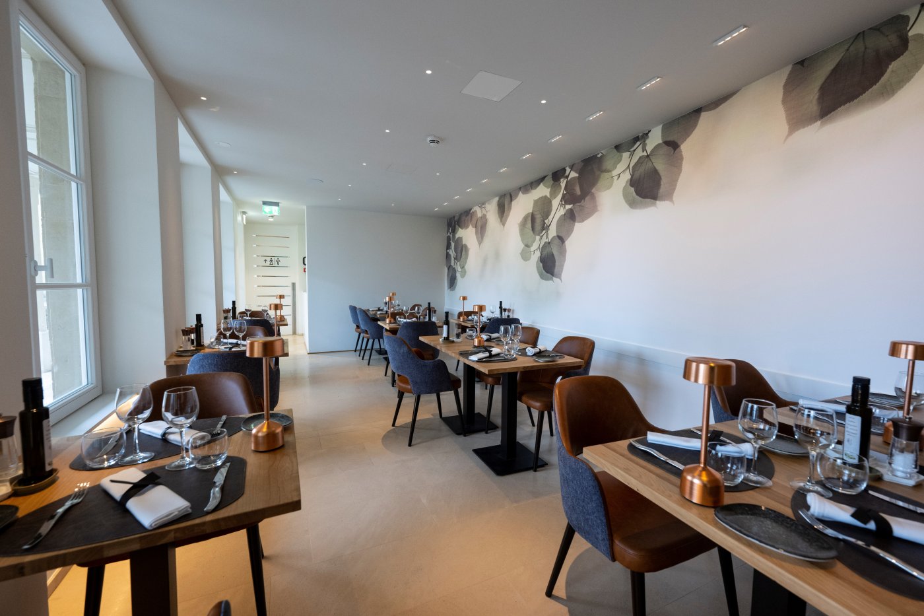
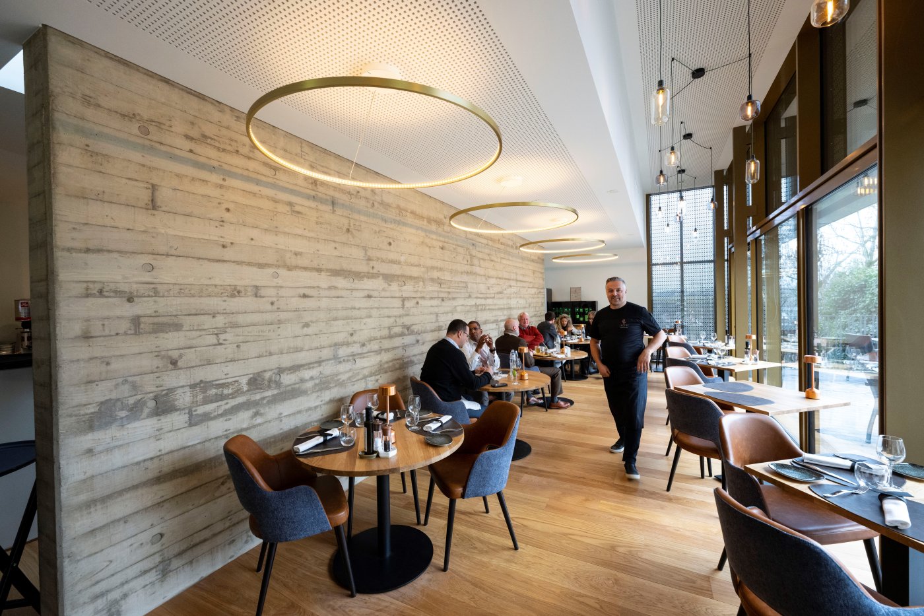
VILLE-HAUTE: Knuedler car park
Extension of the underground car park
The decision to build a 1,900-square-metre extension over 5 floors was taken to create 343 spaces resulting in a total of 749 spaces in the whole car park, including 18 spaces for electric vehicles, 11 spaces reserved for women and families and 13 spaces for people with reduced mobility.
The renovation works were undertaken to bring it into compliance with current safety standards, replace the existing technical installations, widen the parking spaces, install a system to display the availability of each space (a red/green light), as well as a dynamic internal display system showing the number of available spaces on each level. New signage was installed to better guide the various types of users.
2 phases
The extension was carried two phases to ensure better management:
- Phase 1 (28 November 2022): Levels -3 and -2 of the new section were opened to the public, adding 136 parking spaces to the existing 216 spaces in the old section of the car park. A total of 352 spaces are available, including 150 reserved for hourly users.
- Phase 2 (22 December 2022): Floors -4 and -5 of the new section were opened, increasing total capacity to 383 spaces, including 180 reserved for hourly users.
Inauguration: 25 November 2022
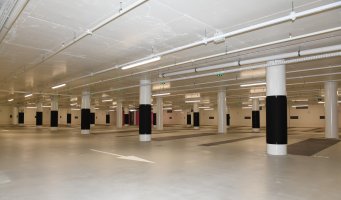
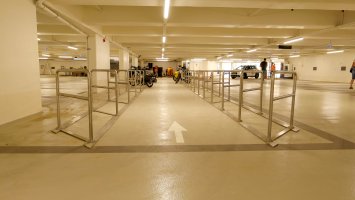
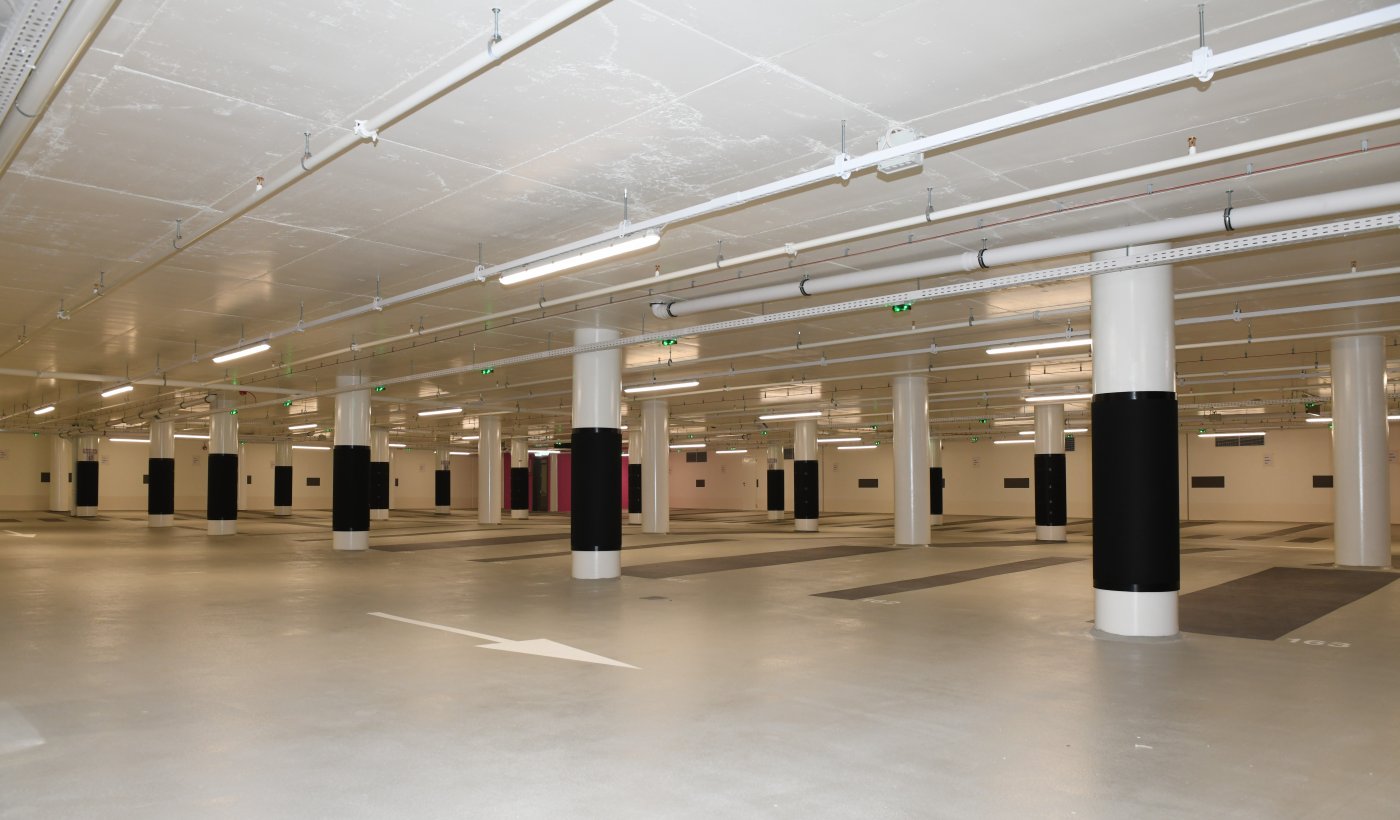
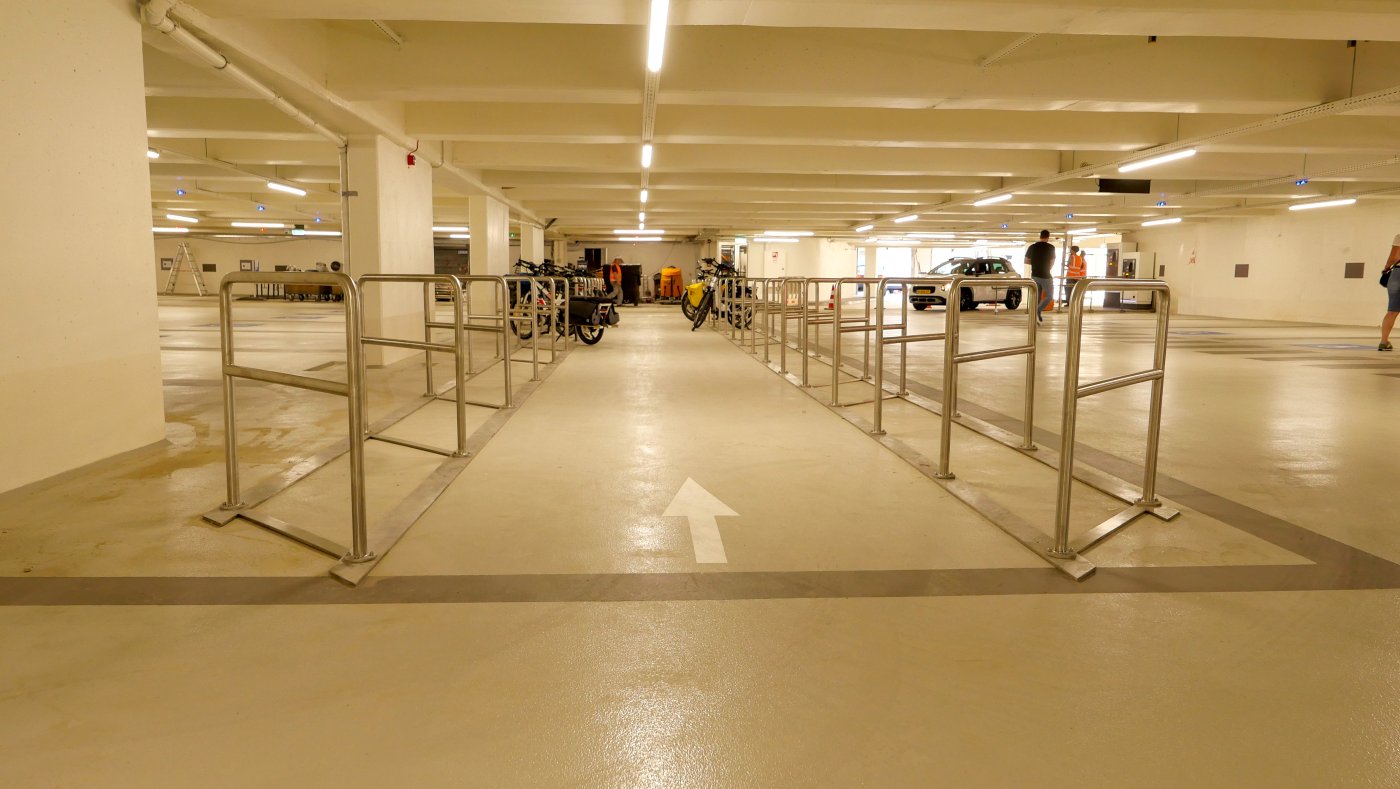
GASPERICH: Centre national d'incendie et de secours
The National Fire and Rescue Centre (Centre national d'incendie et de secours – CNIS) was created in the wake of the reform of the emergency services and the creation in 2018 of the Grand Ducal Fire and Rescue Corps (Corps grand-ducal d'incendie et de secours – CGDIS). Today, as a public institution that encompasses all of the national emergency services, the CNIS embodies the successful relocation of these different entities under one roof.
The National Fire and Rescue Centre, which began operating in 2021, occupies a 5.2-hectare site and comprises:
• Several CGDIS directorates
• The Emergency Services Call Centre (Central des secours d'urgence – CSU-112)
• The National Rescue Training Institute (Institut national de formation des secours – INFS)
• The Luxembourg Fire and Rescue Centre (Centre d'incendie et de secours – CIS)
• The Luxembourg 2 SAMU (emergency medical services) base
• The services of the Centre emergency rescue zone
Key dates
The cornerstone for the CNIS was laid at a ceremony on 24 March 2017. The project kicked off with an architecture competition organised by the Public Building Administration (Administration des bâtiments publics) in 2004. The competition was won by the Hamburg-based architecture firm Böge Lindnder K2 Architekten, which was awarded the contract.
The project included the construction of a new fire station for Luxembourg City's firefighters, the Emergency Services Administration (Administration des services de secours) and a national school for the emergency services. After the merger of all of the national emergency services into one public institution – namely, the CGDIS – the project had to be modified several times before construction could start in 2016.
2 zones
The CNIS site is divided into two parts, comprising:
- Zone 1 contains the main building, which stands out with its red ochre facade and is where the headquarters, the CSU-112, the CIS Luxembourg station and the National Rescue Training Institute are located.
- Zone 2, which is home to one of Europe's most modern training facilities, where volunteer and professional firefighters from Luxembourg and abroad can come to train.
Inauguration: 5 May 2022
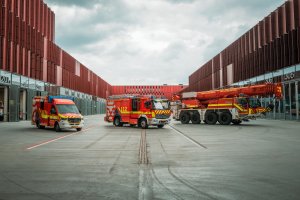
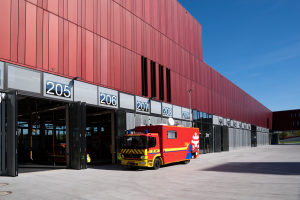
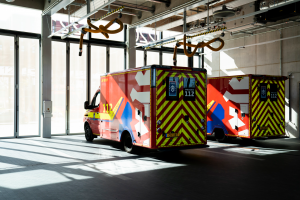
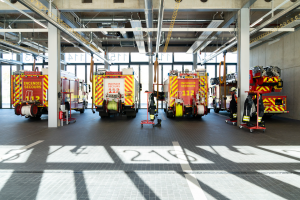
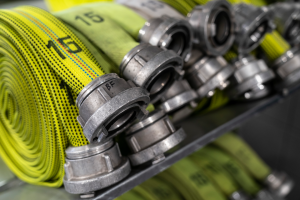
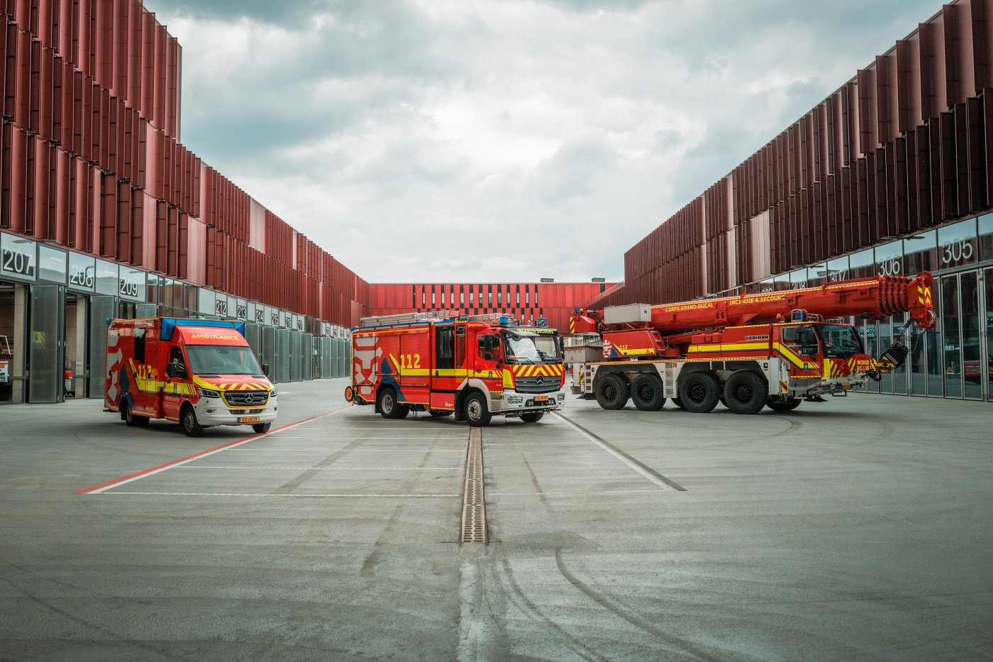
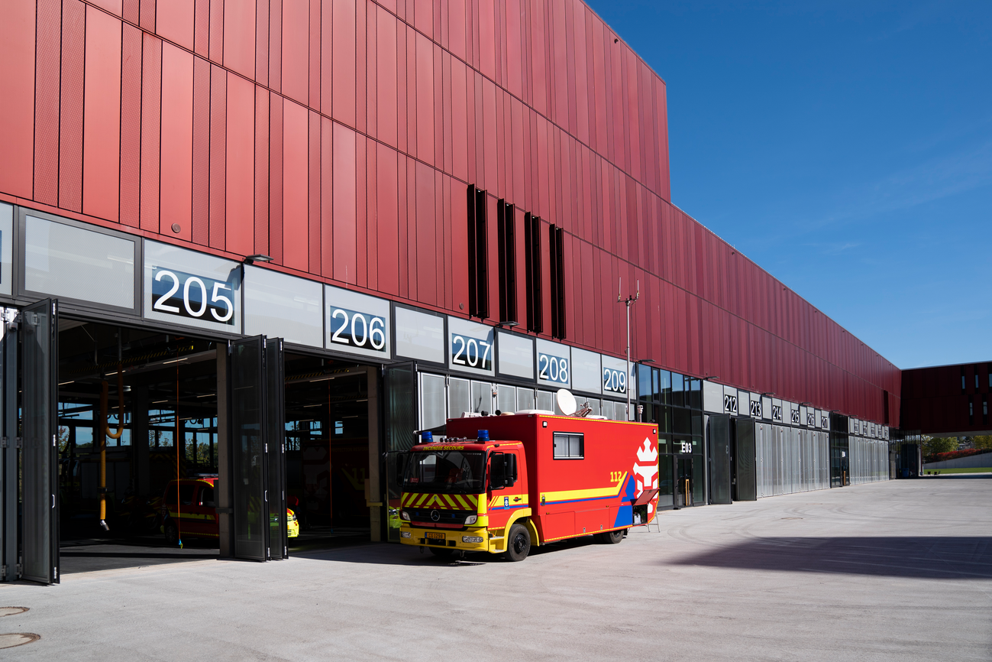
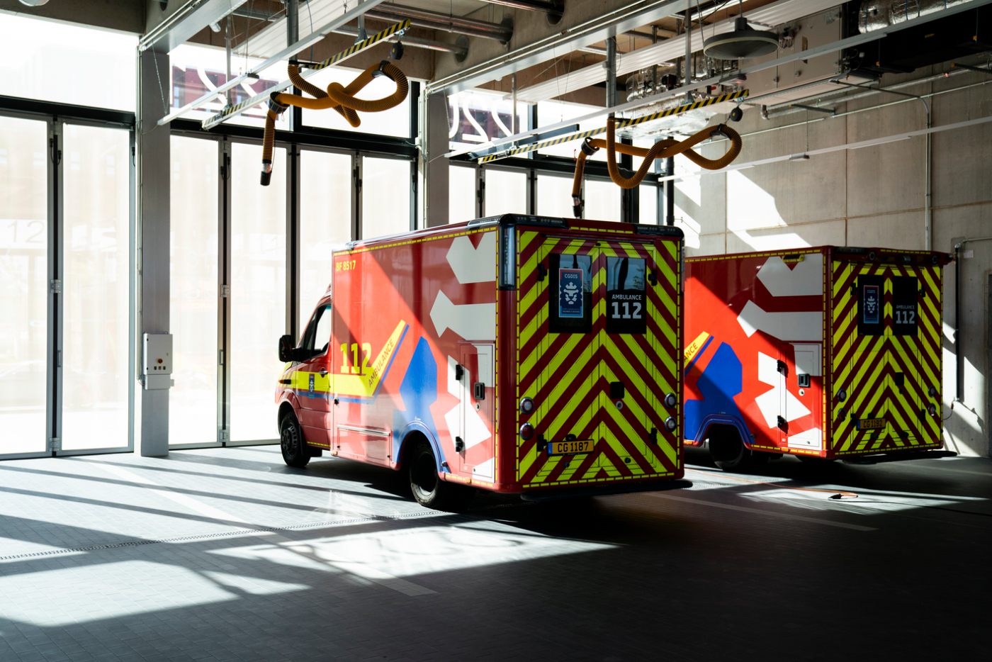
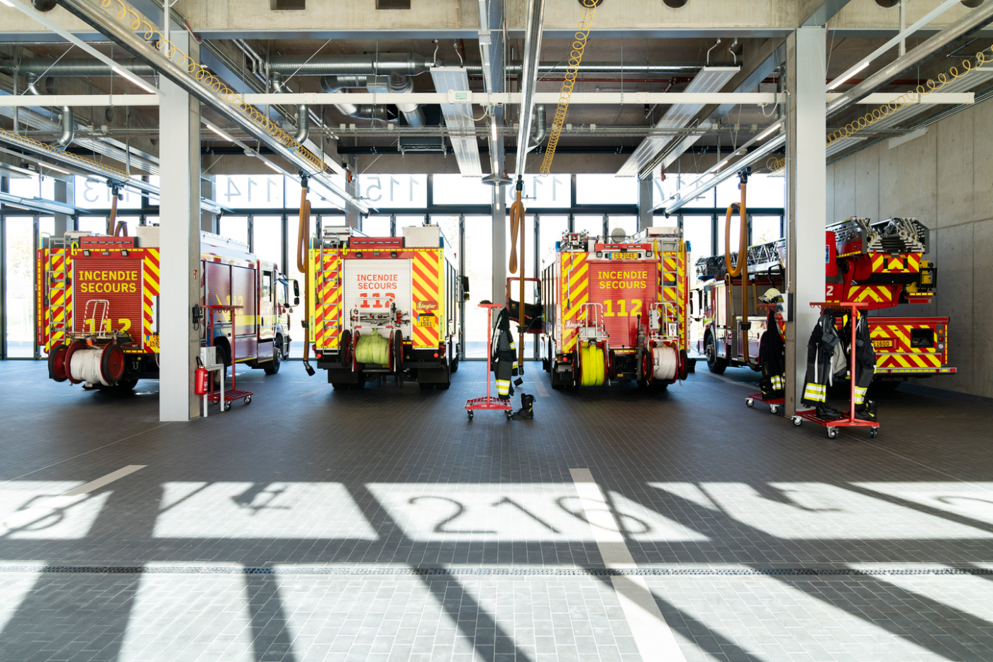
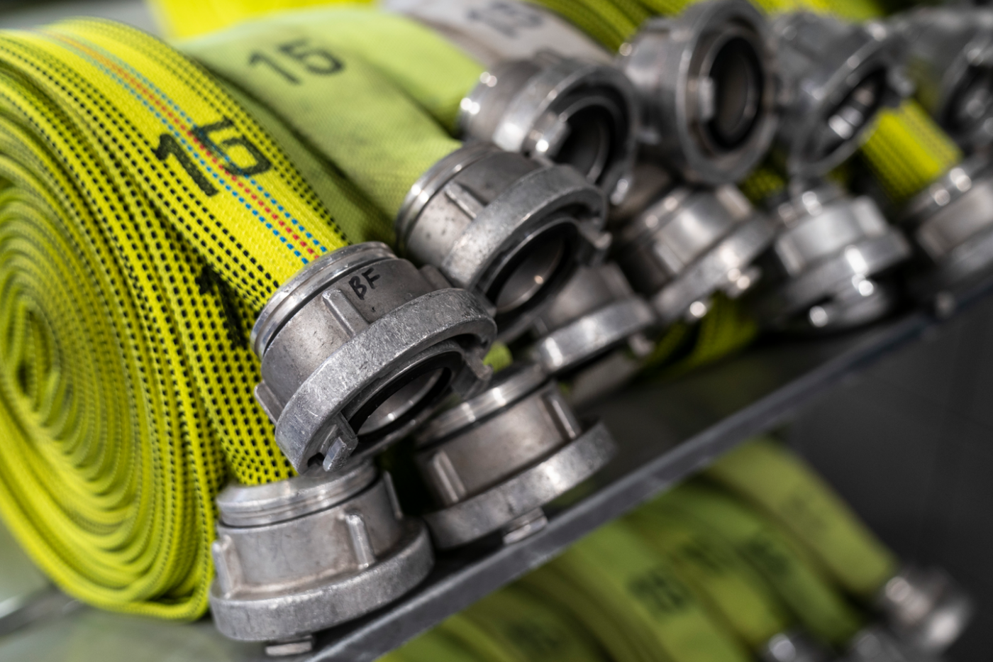












![Image of event Faust – Eine deutsche Volkssage [feat. Murcof] (Live@Cinémathèque)](https://storage.googleapis.com/lu-echo-prod-experiences/wNqoZmove5SG6TRjbN97Kc/faust-eine-deutsche-volkssage-feat-murcof-retrospective-friedrich-wilhelm-murnau-WRGsCI/media_Faust_03_main.jpg)

