DOMMELDANGE: "Drescherhaus" Cultural and Social Centre
Conversion and renovation works were undertaken at the site of the former Drescher joinery shop located between Rue du Château and Sentier de la Scierie, providing the district of Dommeldange with a new cultural and social centre. Care was taken to preserve the building's identity and ensure that the new premises blended in seamlessly with its urban environment.
The "Drescherhaus" project entailed converting and renovating the body and roof of the main building, demolishing the adjoining structure, and building a new extension with the aim of repurposing the premises as a cultural and social centre. The building now hosts two separate entities spread over three levels.
Inauguration: 11 July 2018
Project owner: City of Luxembourg's Service Bâtiments (Buildings Department)
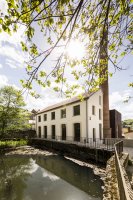
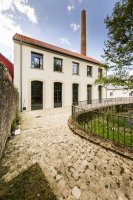
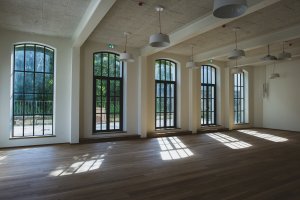



LIMPERTSBERG: Social and low-cost housing
In 2013, as part of a project to build modern urban accommodation for a diverse population, the City of Luxembourg launched an architectural design competition for the design and construction of social housing and for the design, construction and sale of low-cost accommodation on five plots in the area around Rue de l'Avenir in Limpertsberg.
- The three buildings designated for social and low-cost rental housing comprise 34 units.
- The two buildings designated for low-cost housing intended for sale comprise 30 units in all, i.e. 15 flats each. The sale price was set at €3,775/m2 excluding taxes. The City will retain ownership of the two plots (99-year emphyteutic lease).
Inauguration: 15 June 2018
Project owner: City of Luxembourg's Service Bâtiments (Buildings Department)

MERL/BELAIR: Merl Park pavilion
The Merl Park pavilion project entailed renovating the rotunda and constructing an extension on the east side of the building with the aim of creating a compact space accommodating the offices of the City's Service Parcs (Parks Department), the kitchen, and the toilets for the restaurant.
The construction of this extension saw the removal of all of the infrastructure under the frame so that a spacious dining room with a view of the pond, the park and the playground could be built.
Inauguration: 19 April 2018
Project owner: City of Luxembourg's Service Bâtiments (Buildings Department)

GASPERICH: Ban de Gasperich water tower
Ban de Gasperich is a fast-growing district with a steadily expanding population and a host of new projects underway, including offices, shops, housing, and hospitality and catering establishments.
To keep Ban de Gasperich viable and ensure that the new district and the surrounding districts would have an adequate supply of water, it was necessary to build a new water tower.
Key dates
In September 2012, the City launched an architectural competition to solicit proposals for the preliminary design of the water tower. Of the 32 architecture firms that submitted proposals, five were selected to participate in the award phase.
On 19 February 2013, the judges awarded the first prize to the joint proposal submitted by the architecture and design firm Jim Clemes together with the engineering firms Schroeder & Associés, T/E/S/S and Licht Kunst Licht AG.
Construction began in November 2015 and was completed 30 months later, in March 2018.
Key figures
The Ban de Gasperich water tower stands 68.43 metres tall and has two 500 m3 tanks, affording a total capacity of 1,000 m3. Building the tower required 2,750 m3 of concrete, and 525 tonnes of steel. The 3,628 m2 facade is made up of 1,106 aluminium panels.
Inauguration: 20 March 2018

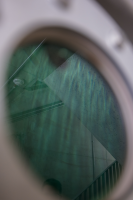
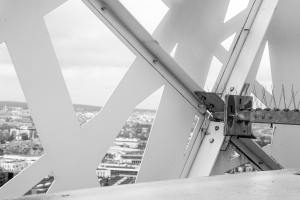

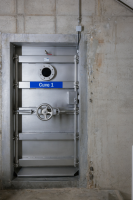
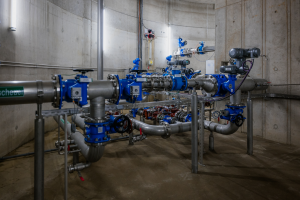
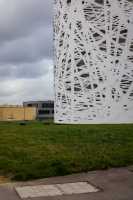
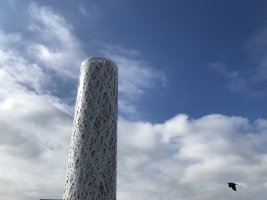
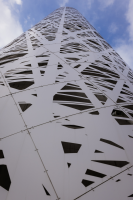
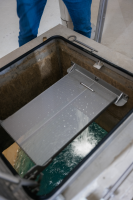





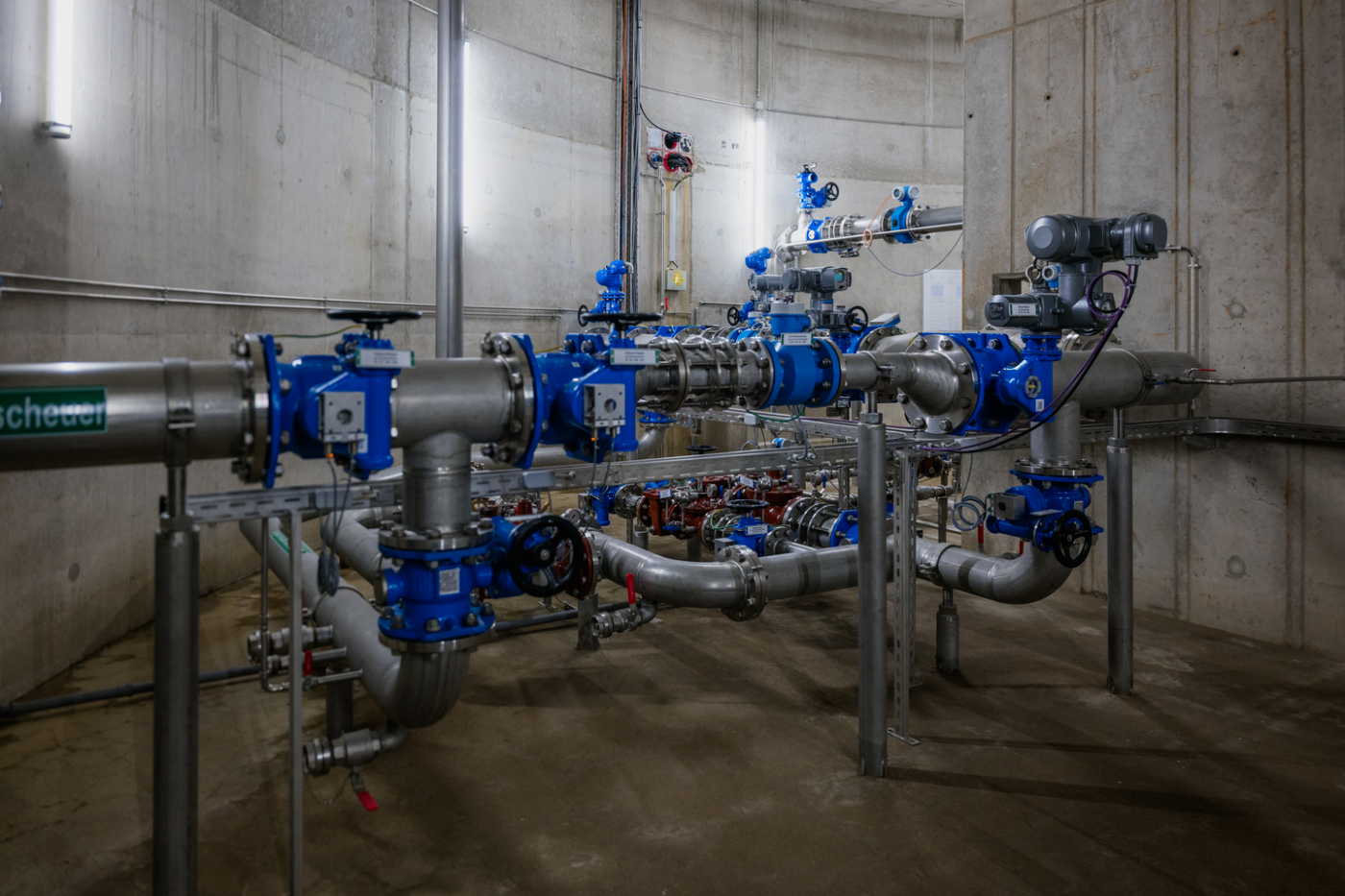


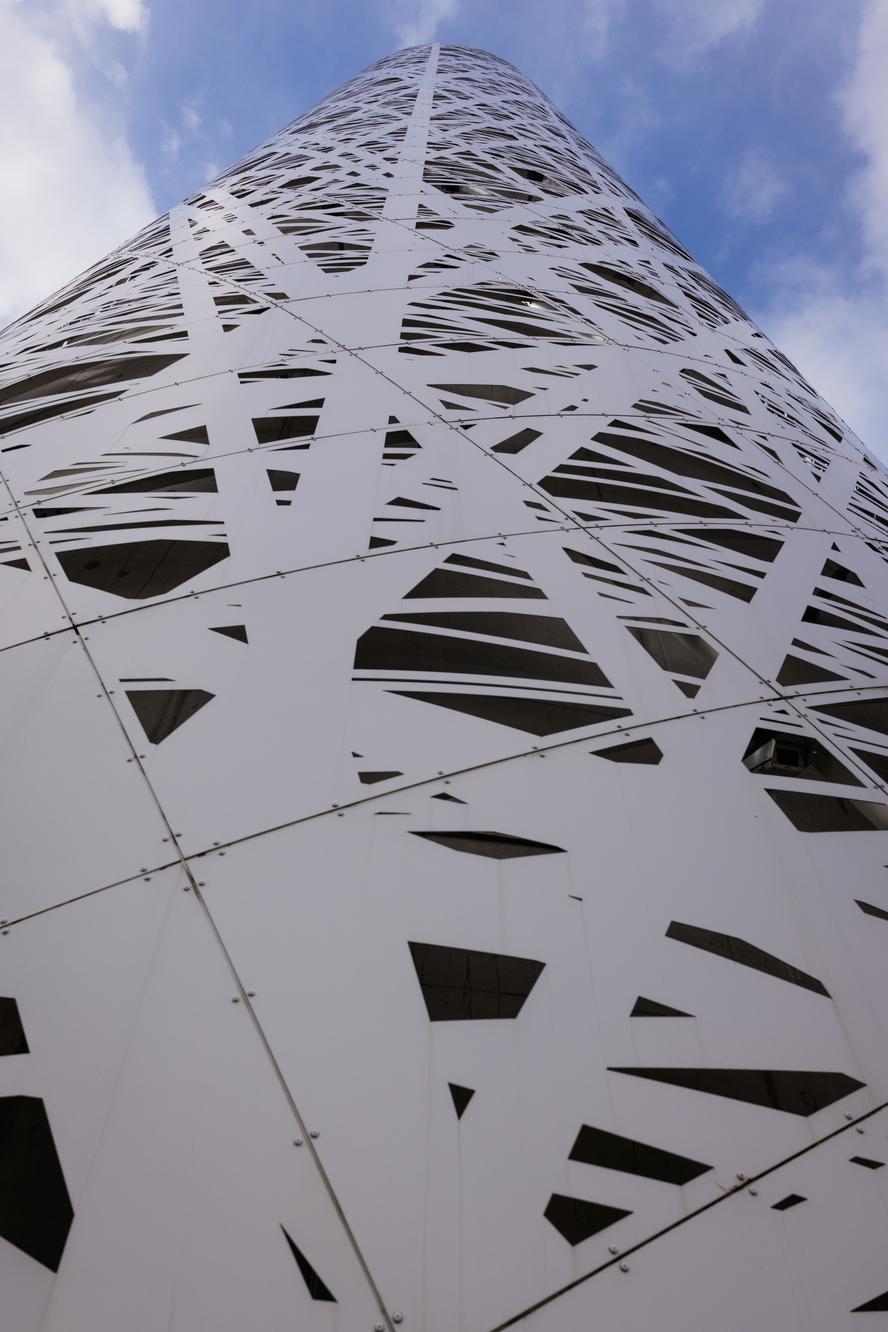
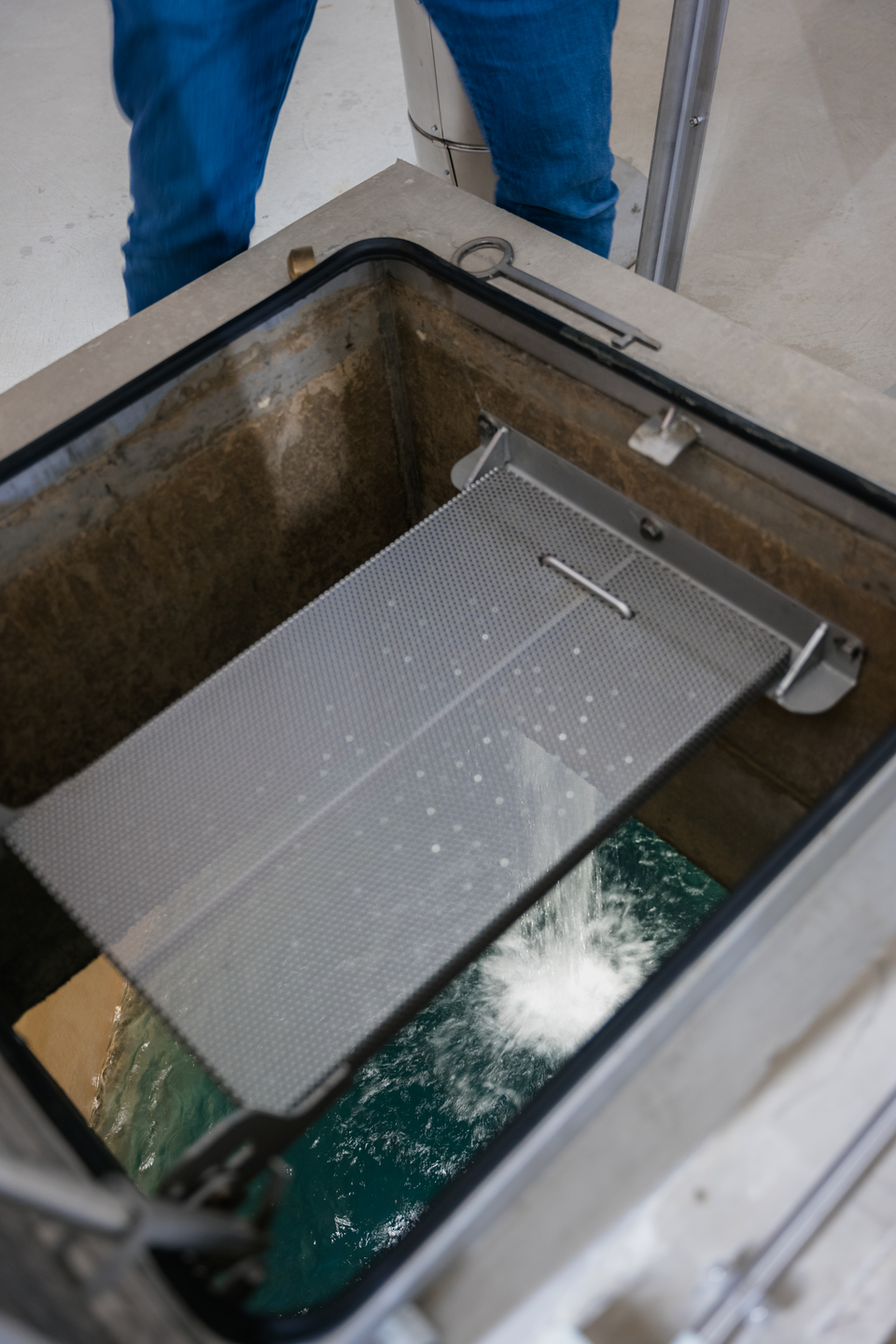













![Image of event Faust – Eine deutsche Volkssage [feat. Murcof] (Live@Cinémathèque)](https://storage.googleapis.com/lu-echo-prod-experiences/wNqoZmove5SG6TRjbN97Kc/faust-eine-deutsche-volkssage-feat-murcof-retrospective-friedrich-wilhelm-murnau-WRGsCI/media_Faust_03_main.jpg)

