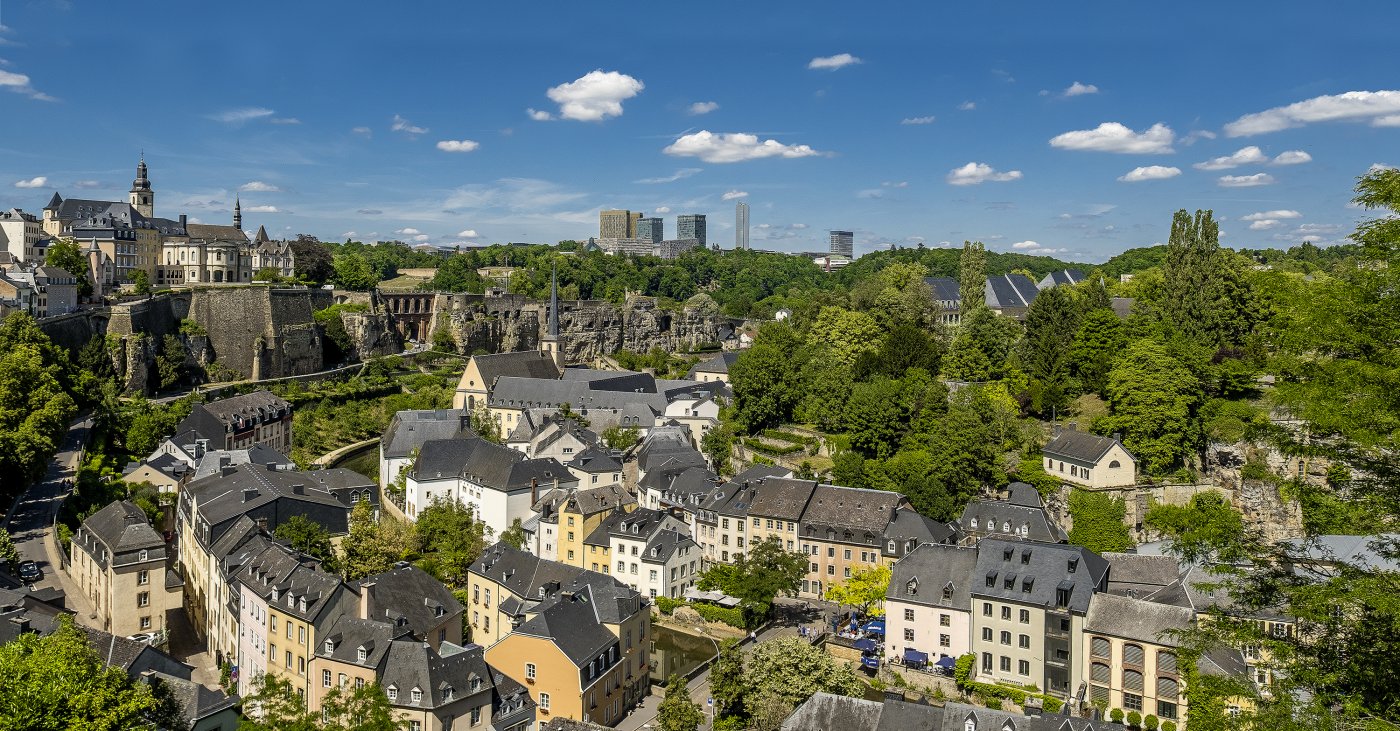
The project entails the construction of four apartment buildings as part of the "Centre de Merl" Special Development Plan (Plan d'aménagement particulier – PAP) in collaboration with the National Low-Cost Housing Administration (Société Nationale des Habitations à Bon Marché – SNHBM), which will serve as the project manager and oversee the construction work. In all, 47 accommodation units will be built and included in the stock of rental housing managed by the City's Service Logement (Housing Department).
Construction of apartment buildings on the new Rue Annette Schwall-Lacroix
The lot is located between Route de Longwy and Rue de Merl, near the new srteet Rue Annette Schwall-Lacroix, at nos. 3, 5, 7 and 9.
The apartment buildings – named lots 2 to 5 – have one basement level and four above-ground levels, the topmost of which is recessed. In all, they include 5 one-bedroom units, 28 two-bedroom units, 13 three-bedroom units, and 1 four-bedroom unit.
- Lot 2 comprises 15 units, 3 of which on the ground floor are designed for people with reduced mobility.
- Lot 3 comprises 10 units, 1 of which is designed for people with reduced mobility.
- Lots 4 and 5 comprise 11 units each, 2 of which are designed for people with reduced mobility.
Access to the lot 2 apartments is from the main street entrance, on the west side. The pedestrian entrance to lot 3 is on the west side. Lots 4 and 5 share the pedestrian entrance via a walkway between the two buildings. All of the units have either a balcony or a terrace. The interior stairwell of each building has a large skylight that lets in natural light.
The apartment buildings are connected by a shared underground garage that is accessed via a one-lane ramp under lot 3. The garage has 47 parking spaces, parking for bikes, equipment rooms, ancillary space and storage areas.
Energy concept
The roofs are flat and heavily vegetated. Solar photovoltaic modules will be installed on the roofs of lots 2, 4 and 5, while the roof of lot 3 will be fitted with solar panels. The solar heat system will partially cover heat and domestic hot water production requirements. The renewable electricity produced by the photovoltaic panels will be fed into the power grid. The apartment buildings will have a B-B energy rating.
Facades and materials
The facades are made of clinker bricks (Klinkerriemchen). The facades of lots 3, 4 and 5 all have a protruding part and a receding part to create a slight separation between the ground floor and the standard floors. By virtue of its position as the entry to "Centre de Merl", lot 2 is considered a special building. It has a different configuration without separations between the floors, and its facade will be a different colour from that of lots 3–5.
Outdoor facilities
The outdoor space has been divided into three separate areas.
The first level opens onto the new Rue Annette Schwall-Lacroix and meets the servitude écologique (conservation easement) requirements.
On the second level, public green spaces and private terraces for the four buildings are planned. The land there will need to be landscaped. The reference level was set at +0.00 m for lots 3–5. The reference level of lot 2 is +2.13 m above +0.00 m.
There is a "private" green space on the last level. The original land there has not been landscaped, and is expected to be covered with vegetation suited for extensive mowing. In addition, fruit trees will be planted there.

Building schedule
- Total gross constructed area: 9,011 m²
- Total gross constructed volume: 34,482 m³
Timeline
| Date | Event |
|---|---|
| 26 May 2021 | College of Aldermen approves the provisional project |
| 13 May 2022 | College of Aldermen approves the final project |
| 17 June 2022 | Municipal Council approves the final project |
| 10 October 2022 | Building permit |
| 1 February 2023 | Commencement of works |
| 27 September 2023 | Cornerstone laying ceremony |
| 2 October 2024 | Topping-out ceremony |
| Autumn 2025 | Works completed |
Estimated cost
Estimated cost approved by the Municipal Council on 17 June 2022: €32,022,652.00 (including fees and taxes).
Project owner
Ville de Luxembourg – Direction Architecte – Service Bâtiments
Project manager
SNHBM – Société nationale des Habitations à Bon Marché
Construction trades
- General contractor: SNHBM
- Health and safety coordinator: ARGEST
- Structural works: CDCL COMPAGNIE DE CONSTRUCTION LUXEMBOURGEOISE
- Levelling and drilling: LTS SARL - GEOFOR CONSTRUCTION SA
- Waterproofing: AQUA ISOLATION ARL
- Elevators: KONE SA
- HVAC: ELCO SA
- Electricty: MON-NET SA
- External joinery: METALICA SA
- Facades: BAUCERAM GMBH
- Metalwork: REIMART GROUP SARL
Contact
the department
Contact details
L-2560 Luxembourg
- logements@vdl.lu
- Tel. : 4796-4333
- Fax : 4796-7619
Getting there by bus
Opening hours
Monday to Friday
8:00–12:00
and 13:00–17:00
Didn't find what you were looking for?
Start a new search here













