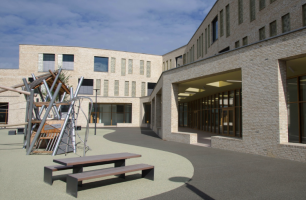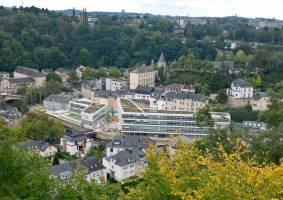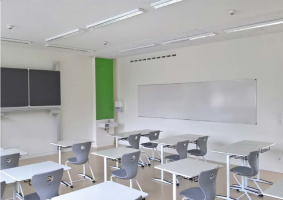BELAIR: Early learning centre and preschool with foyer scolaire
The school complex built for children in Cycle 1 (early learning and preschool) with a foyer scolaire (childcare centre) is located at 19, Rue Charles IV, near the Val Ste Croix special development plan (plan d'aménagement particulier – PAP). The school is a compact L-shaped complex. The large, uniform structure was created using successive layers in order to reduce the building's massive appearance and to more seamlessly integrate it into the built-up environment while creating a sheltered entrance that is also clearly visible for pupils.
As a whole, the building is designed so that the school and foyer scolaire function independently from each other, though the common areas are accessible to everyone. The building design feels open and the corridors are configured in different ways so that the children can easily orient themselves in their new building.
Inauguration: 27/09/2017
Works owner: Service Bâtiments de la Ville de Luxembourg (Luxembourg City Buildings Department)




CLAUSEN: École centrale
Constructed on a slope, the new buildings of the "École centrale" in Clausen have a variety of indoor and outdoor spaces. The contrasts between these areas allow the pupils to develop new frames of reference. The distinct separation of the two parts of the building and outdoor spaces makes it easier for the children to orient themselves and familiarise themselves with the site.
The new building for Cycles 2, 3 and 4 (primary school) and the one for Cycle 1 (early learning/preschool) are built on a slope following the contour of the land. The slender, well-structured L-shaped buildings were designed to blend into the existing backdrop and match the width and height of the surrounding buildings. The largest building is hidden by the landscape: an underground gymnasium set into the side of the hills.
Inauguration: 25/09/2017
Works owner: Service Bâtiments de la Ville de Luxembourg (Luxembourg City Buildings Department)

















![Image of event Faust – Eine deutsche Volkssage [feat. Murcof] (Live@Cinémathèque)](https://storage.googleapis.com/lu-echo-prod-experiences/wNqoZmove5SG6TRjbN97Kc/faust-eine-deutsche-volkssage-feat-murcof-retrospective-friedrich-wilhelm-murnau-WRGsCI/media_Faust_03_main.jpg)

