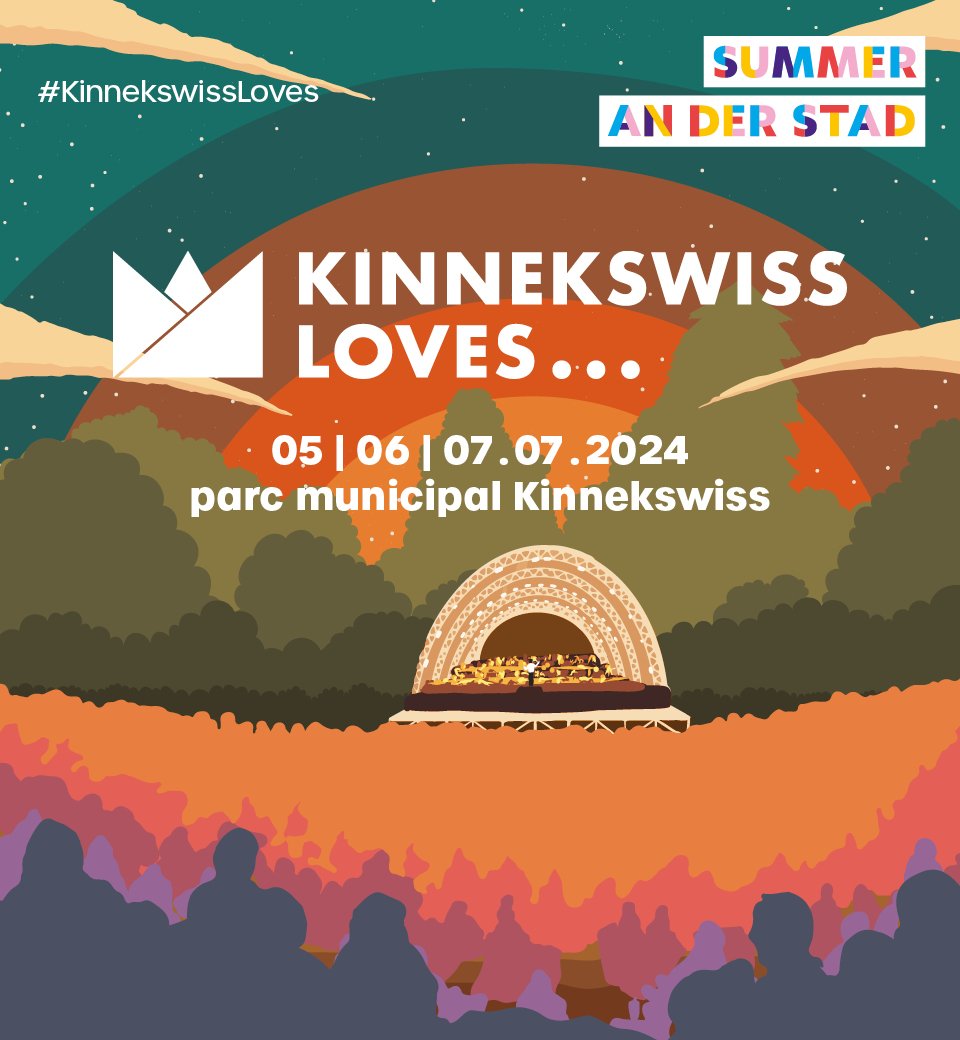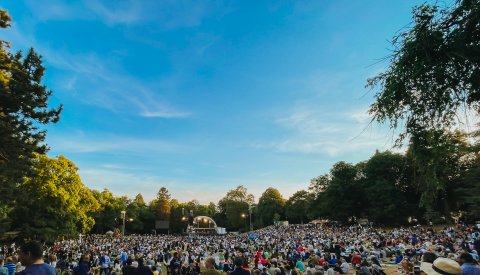Description
Pursuant to the College of Aldermen's 2023–2029 mission statement, the City of Luxembourg plans to implement a number of support measures aimed at promoting the building and delivery of new housing.
Call for projects
The City of Luxembourg is issuing an initial call for projects as part of a scheme to acquire full ownership of rental housing units.
This call for projects is intended for promoters that are planning to commercialise off-plan housing development projects (hereafter referred to as "VEFA" projects).
The purpose of this call for projects is to
- support the construction sector in light of the current crisis, and
- expand the City of Luxembourg's portfolio of real-estate holdings.
Eligibility conditions
To be considered eligible, projects must satisfy at least the following conditions:
- Cost of construction: The cost of construction must not exceed €5,800 including VAT (17%) per m2 of useful floor area (based on the value of the six-month residential and semi-residential construction price index of 1127.38 ), including any costs and taxes in connection with
- utilities and infrastructure development works;
- studies, permits and authorisations;
- a completion guarantee and a 10-year guarantee insurance policy (with an inspection agency).
The cost of construction may be exceeded for housing that qualifies as innovative or resilient to climate change within the meaning of the Law of 7 August 2023 on affordable housing (loi du 7 août 2023, relative au logement abordable), for example, buildings made from wood, carbon-neutral buildings, dismountable and reusable buildings (circular economy), net-positive energy buildings, buildings with green walls, and buildings with rainwater or other recovery systems.
- Price of the property: Selling price based on the actual purchase cost (i.e. with no mark-up), as evidenced by open-book documentation (maximum price set at €4,000 per m2 of useful floor area);
- Projects must be located in Luxembourg City;
- Projects will be considered eligible only if sold in their entirety and with the option of full ownership;
- Housing development projects must comprise at least 10 housing units;
- Projects must comply with currently applicable legislation, and especially the Law of 7 January 2022 on full accessibility of public spaces, public thoroughfares and multi-unit residential buildings (loi du 7 janvier 2022, portant sur l'accessibilité à tous des lieux ouverts au public, des voies publiques et des bâtiments d'habitation collectifs), and the currently applicable legislation on energy performance;
- Projects must not include mechanically operated parking systems or car lifts.
Required documents
- A criminal record certificate (extrait du casier judiciaire), or equivalent document, issued no later than one year prior to the date of application, serving as proof of the integrity and good character of the person who signed the application;
- A certificate of registration in a professional or trade and companies register;
- A copy of a valid business permit;
- A document describing 5 comparable housing construction projects of similar scope – i.e. comprising at least 10 housing units – completed by the applicant;
- The last three balance sheets and profit and loss accounts, which must have been certified and/or filed in compliance with legal requirements, mentioning, where applicable, the exact closing date of the financial year. When applying on behalf of a recently established business that is unable to provide the above-mentioned documents, applicants must provide the required documents as of the date of establishment of the business;
- A document describing the project team, including full details of each team member's duties, skills and work experience;
- A certificate of civil liability insurance, issued no later than three months prior to the date of application. The certificate must have been issued by a duly authorised Luxembourg-based insurance company, or by an insurance company that is based in a country in the European Economic Area and has been authorised to operate in Luxembourg;
- Documents attesting to the applicant's, and where applicable its subcontractors', status with the tax authorities and bodies that collect mandatory contributions, i.e. certificates issued by:
- the Centre for Data Processing, Affiliation and Collection of Joint Contributions for Social Security Institutions(Centre d'informatique, d'affiliation et de perception des cotisations commun aux institutions de sécurité sociale);
- the Luxembourg Inland Revenue (Administration des contributions directes);
- the Luxembourg Land Registry (Administration de l'enregistrement et des domaines);
establishing that the applicant and, where applicable, its subcontractors, have discharged their obligations with respect to the payment of social security contributions, taxes and other impositions, and the filing of withholding taxes on wages and salaries, at a date that is no later than three months prior to the date of application.
Pursuant to the laws and regulations in force, applicants that meet the payment deadlines that have been granted to them by the authorities mentioned in points (2) and (3) will be deemed to have discharged their obligations and, as such, are entitled to receive the certificates mentioned above.
Submission of projects
The call for projects will be organised in accordance with the procedure described below:
Deadline
Projects must be submitted to the address indicated below by 13 November 2023.
Application files that reach the City after this date will not be considered.
Language of application files
Application files and additional information must be written in French or German. The language used by the City is French.
Required documents
Project summary
- A general description of the project (no more than four A4-size pages) providing details on the overall urban planning approach, at the district level, and a reasoned explanation of the proposed architectural concept and technical and aesthetic options;
- A note describing the outdoor features;
- A note describing the technical solutions proposed for the foundations, structural elements, walls, roofing and main technical installations;
- A description of the building's functional features;
- A document presenting the features of the project designed to promote environmental quality;
- A note explaining the proposed energy concept;
- A detailed programme, with a table showing the gross construction areas (GCAs), the useful habitable areas (UHAs) and the built volume (per the definitions set forth in the legislation on municipal developments and affordable housing);
- An Energy Performance Certificate (hereafter referred to as "EPC"), with calculations in an appendix;
- Soil surveys, if available;
- Design calculations, if available;
- An extract from the Register of Polluted Sites (Cadastre des sites pollués – Casipo) for the plots in question.
Plans and drawings
- A site map and an aerial view;
- A cadastral map and an extract from the General Development Plan (Plan d'aménagement général – PAG) and, where applicable, the Special Development Plan (Plan d'aménagement particulier – PAP);
- A ground plan showing the layout of the building and the main outdoor features, at a scale of 1:500 or 1:250;
- Detailed plans of all floors in the building, as well as elevations, sectional view, facades and additional drawings that enable a clear understanding of the overall project;
- Final and complete plans and details at a scale of 1:100 or 1:50 – and larger, where appropriate, for certain technical details – along with any necessary explanatory notes;
- A file presenting the list of building materials;
- A file comprising all the permits and authorisations that have been obtained or are pending;
- Certifications that have been obtained or are pending (LEAD, WELL, BREEAM, LENOZ, etc.);
- A schedule of works and payment schedule;
- A financial proposal, with distinct sections for
- property-related costs (purchase deeds, notary's fees, financing costs, standard and special utilities and infrastructure development costs), and
- building-related costs.
- An estimate of operating and maintenance costs.
The file should also contain a Powerpoint-type presentation (preferably in PDF format), which should be structured as follows:
- Layout plan
- Floor plans
- Sectional views
- Facades
- One or two perspective views explaining the architectural concept, and the dimensions and layout of the project in the existing urban environment
- Price and schedule of works
- EPC
as well as a questionnaire and an architectural data sheet, which are an integral part of the call for projects and which should be duly completed; these can be obtained by sending an email to projetsvefa@vdl.lu).
Submission of application files
Application files must be submitted to the address below, and must include:
- A USB flash drive containing all documents in PDF* format;
- Hard copy versions of all documents.
*Instead of submitting the documents on a USB flash drive, they can be uploaded to a server, a link to which can be requested by sending an email to projetsvefa@vdl.lu
Official City of Luxembourg names and addresses
Body: Administration Communale de la Ville de Luxembourg
Address: Hôtel de Ville – 42, place Guillaume II
City/Town: Luxembourg
Post code: L-2090
Country: Grand Duchy of Luxembourg
Address where further information can be obtained
Administration Communale de la Ville de Luxembourg
Direction Géomètre – Service Biens communaux et aménagement foncier
Concerne « appel à projets VEFA »
3, rue du Laboratoire
L-1911 Luxembourg
Grand-Duché de Luxembourg
E-Mail: projetsvefa@vdl.lu
The City reserves the right to contact applicants after receiving their application files, and at any time throughout the procedure, to request additional information and/or documents, should the need arise.
The selection procedure will be conducted in strict compliance with the principles of transparency, non-discrimination and equal treatment of applicants.
Pre-selection of application files
Application files will be selected based on their compliance with the required conditions.
Application files that do not satisfy the specified conditions will not be considered.
Submission of additional documents
Requests for additional information
Should the City wish to examine and analyse pre-selected projects in further detail, it may request that pre-selected applicants provide additional project-related information and/or documents. Communication may be by email or any other means of correspondence.
Final selection of applications
The College of the Mayor and Aldermen may select one or several projects from among the pre-selected application files. The project(s) will be selected based on the compliance of the application file(s) with the required conditions, and on any additional information and/or documents submitted.
Projects for which a building permit, and any other administrative authorisations that may be required, have already been obtained, such that the works can be launched quickly, will be considered with priority.
Applicants will be informed by return mail.
Reservation agreement
A reservation agreement may be agreed and signed for selected projects. The reservation agreement will be executed subject to the proviso that it is approved by the Municipal Council and forwarded to Ministry of Home Affairs (Ministère de l'Intérieur).
Deed of off-plan sale
Once the project has been finalised, all required administrative permits and authorisations received, and the commonhold division table (cadastre vertical) established, a notarial deed may be signed. The sales agreement will be executed subject to the proviso that it is approved by the Municipal Council and forwarded to Ministry of Home Affairs.
The selected developer undertakes to submit as-built plans of the entire building, as well as an as-built Energy Performance Certificate (EPC), before the handover of the keys and the payment of the final instalment of the price.
Legal basis of the call for projects and appeals
This call for projects is governed by the laws of Luxembourg.
The College of Aldermen may decide to withdraw this call for projects at any time. In that case, applicants that have submitted a file will not be entitled to any form of compensation, or to any sums whatsoever.











