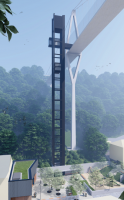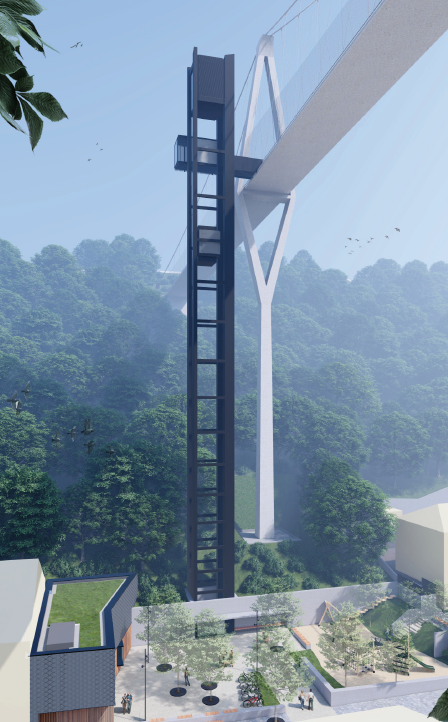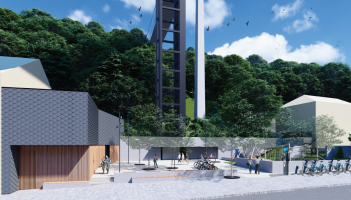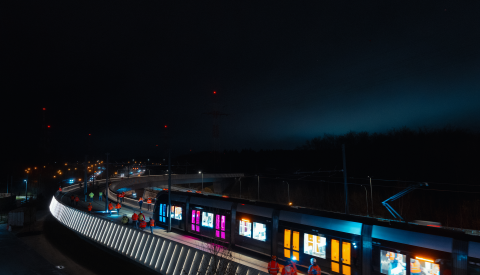Overview of the project
Bike and pedestrian bridge
The new bridge linking the Cents Plateau and the Kirchberg Plateau provides a 4.5-metre wide pathway exclusively for pedestrian and bicycle traffic, to encourage sustainable transport.
In Cents, the bridge can be accessed from Rue Tawioun, and in Weimershaff, from Rue des Bleuets.
The actual route was finally selected after examining several options over the past few years. The selected route features a number of advantages, both in terms of mobility and technical feasibility.
ELEVATOR
The elevator shaft is architecturally and structurally independent from the bridge itself. The elevator is situated 4 metres from the bridge. Both are distinctive in their own right, while also forming a coherent whole.
The pylon is slender and clear in colour, contrasting with the darker colour and the basic, monolithic rectangular structure of the elevator, which is reminiscent of a steeple. These different visual identities mutually reinforce each other to form a coherent whole.
The shape of the tower is dictated by the technical and functional features that ensure the proper operation of the elevator over its 50-metre course. The cabin features two opposite-facing doors so that cyclists will always be facing their direction of travel. In Neudorf, the cabin door, which is recessed into the main structure of the elevator, is located opposite and clearly visible from Rue de Neudorf. At the level of the bridge, the second door opens on to an intermediate right-angled landing between the lift tower and the deck of the bike and pedestrian bridge. This arrangement enables pedestrians and cyclists to exit the cabin and proceed towards the bridge with an unobstructed view of the traffic on the path. The intermediate landing, which also serves as a waiting area for the lift, is a cantilevered glass-floor structure that offers a view of Ville-Haute and the iconic spires of the Cathedral.
With this magnificent view as a backdrop, the user proceeds towards the fully glazed cabin door, facing west along Rue de Neudorf.








PARVIS NEIDUERF
At the bottom of the valley, the forecourt area opens onto Rue de Neudorf. It is designed in such a way as to harmoniously connect the very different parts of this district and its bordering wooded slopes.
The forecourt, which features the central pile of the bridge, and has the elevator set back from the street, also opens onto the north side of the valley. As such, there is space for cyclists to exit the street area, slow down and get off their bikes.




Works schedule
Planned completion: Spring 2028










