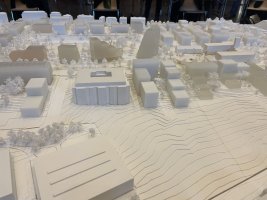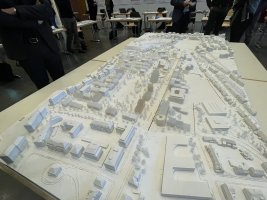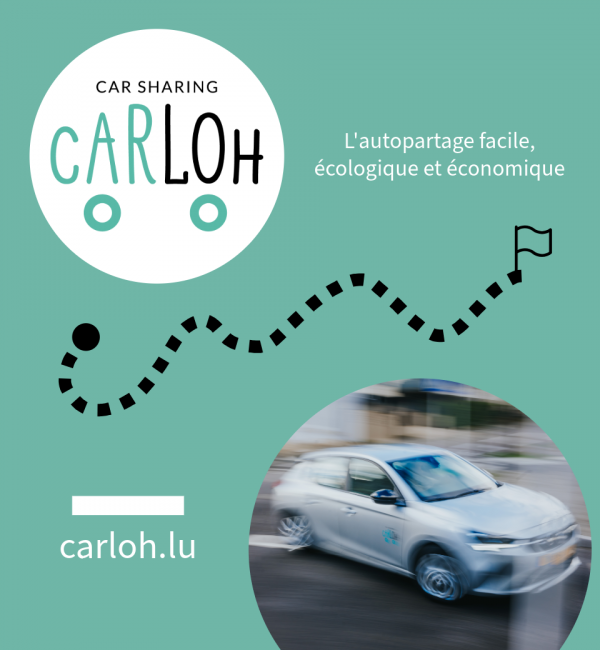Documents
Download








Committee appraisement
The competition selection committee's assessment of the STADePARK project:
The distinctive feature of the winning team's project is that it seeks to preserve the site's heritage by transforming the current Josy Barthel stadium into a large public park opening out onto Route d'Arlon.
This bold choice provides the City with an opportunity to create a major public space here, which will be open not only to the inhabitants of the future residential district, but also to those of the entire district of Belair. As such, this new venue will form an integral part of Luxembourg's urban park network. This stadium-park is considered as a powerful response to climate challenges and amplifies the presence of nature in the city.
The historic barracks of the fire brigade and the old stables will be preserved not only as a focal point for urban culture, but also as a place to meet, a central place for everyday life in the neighbourhood and a project centre. It is around these preserved buildings and the future tram stop that a public square and the beating heart of the development will be built. The repurposing of this heritage represents the first experimental stone in the creation of this new district.
The design of the roads, alleys and pathways is based on the same desire to preserve the existing routes and use the topography of the site as inspiration. This starting point also allows for a large degree of operational flexibility as the project progresses. The current Rue du Stade will be maintained and will become the rambla of the district, opening out onto the Belair district. The plateau shelf will be developed through the creation of a public viewpoint that will extend the Rollingergrund forest area as far as Route d'Arlon.
Around these shared public spaces, various neighbourhoods will be developed, offering a range of residential housing options that, in the jury's view, will foster social diversity and the creation of communities. The various types of buildings in each district are in keeping with their urban environment: the "stadium terraces" along Rue Napoléon, the "inhabited wood" in the extended part of Rollingergrund, and a collection of standout buildings along Route d'Arlon.
The project's other strong point is that it creates a new residential cityscape on Route d'Arlon. Rather than opting for a linear series of apartment buildings, the team sought to create an open urban frontage, highlighting all of the public facilities in the future district: the stadium-park, the centrepiece of the district, and the international school. It is the public life of the district that is presented in this very visible part of the City.
The jury wishes to congratulate the team for this audacious and unifying project, which provides a strong response to the complex questions surrounding the transformation of this extraordinary site, and which has the potential to create a genuine slice of urban life in Luxembourg City.
Jury comments
The aim of this project is to largely preserve the former Josy Barthel stadium, creating an open space in the centre of the Wunnquartier Stade development. This space will be made into a city park that can be used by local residents, adding to the City of Luxembourg's network of open spaces.
Around the historical building on Route d'Arlon that used to house the barracks of the municipal fire brigade will be a central neighbourhood meeting point with urban flair The building itself, with its partitions, will become a cultural hub located next to a town square and pavilion.
The exterior design concept provides the basis for the layout of the entire project, which its originators have divided into four residential areas, each with their own unique character that takes inspiration from the surrounding urban environment: there are plans for a dense area of residential towers along the Route d'Arlon creating a new skyline, a garden city along Rue Napoléon, residential buildings in a forest setting in the Rollingergrund area and four residential towers at the plateau-like eastern end of the area with views over Limpertsberg.
The project is largely convincing, but it must still be reviewed with respect to urban density and the types of buildings being proposed for the area alongRoute d'Arlon and Rollingergrund should be reviewed.
Team
Team 196971
Urban planners: 2001, Esch-Alzette (LU) + HHF ARCHITEKTEN, Basel (CH)
Landscape architect: AGENCE TER, Paris (FR)
Mobility expert: SYSTEMATICA, Milan (IT)
Energy expert: TRANSSOLAR, Munich (DE)
Urban programming: CABANE - URBANE STRATEGIEN, Basel (CH)

















