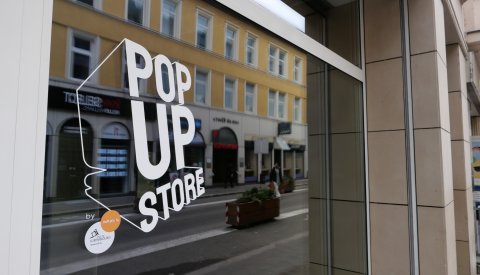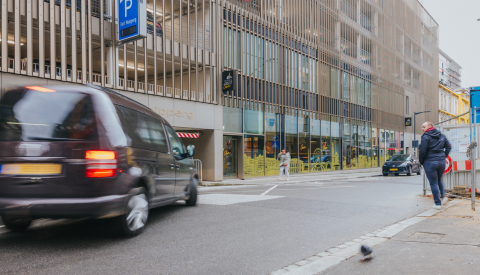Background
A new rehearsal facility for the brass band is being built on the 4,017 m2 site of the former school on Rue des Marguerites in Neudorf/Weimershof to replace the current building located on the same site. Following a thorough review, it was decided not to renovate the existing building.
In the first phase, a new building will be constructed at the front of the plot. Once the new facility is completed, the existing building located at the back of the plot will be demolished and the space will be repurposed.
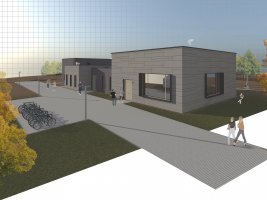
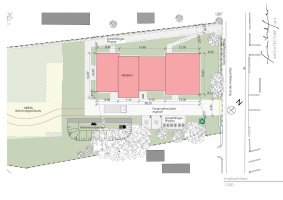
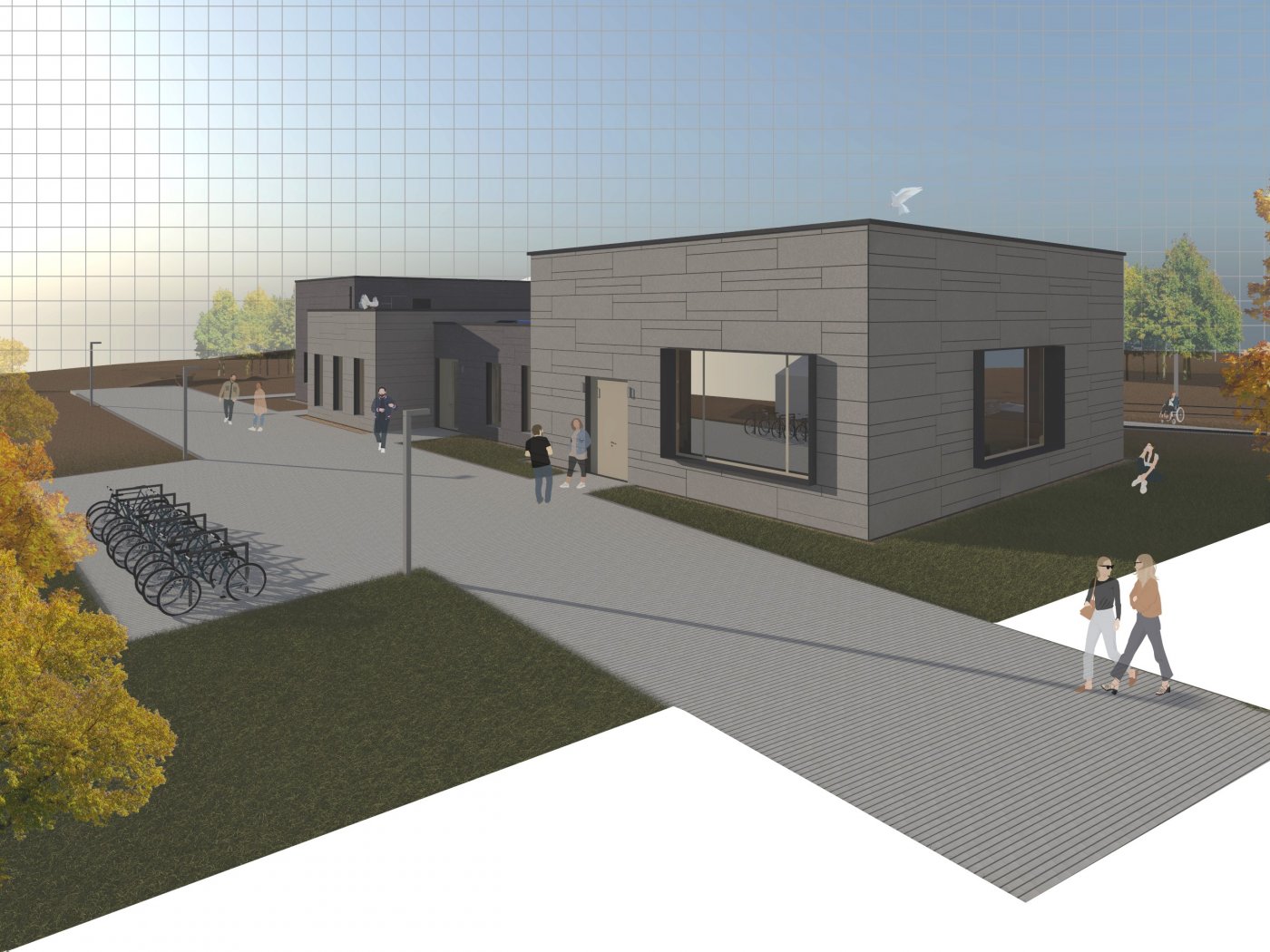
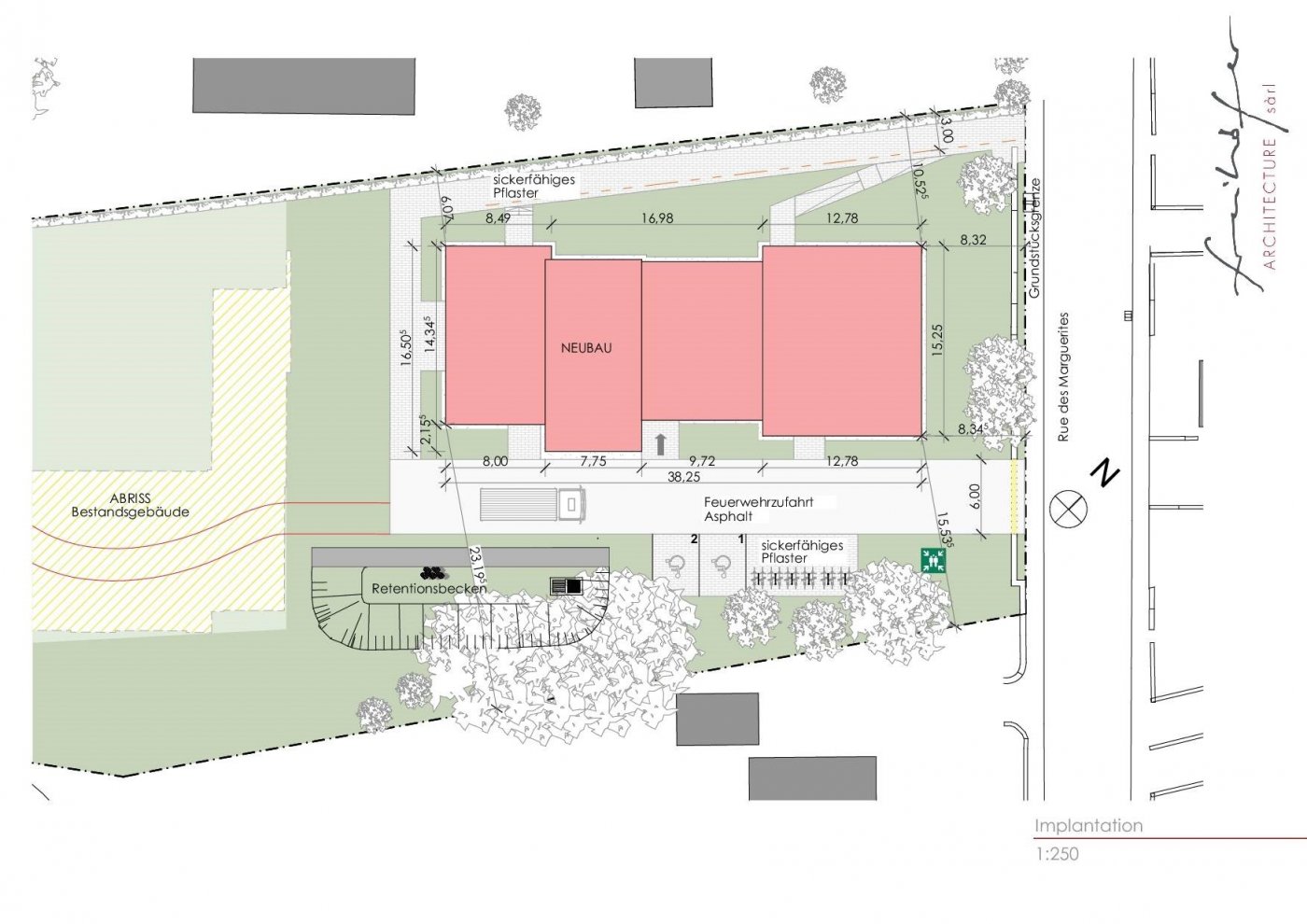
Description
Architectural concept
The project will comprise a total of four spaces. The complex will include four areas reserved for associations, including two spaces with their own entrances; a large rehearsal/multipurpose room; storage rooms; sanitary facilities; an equipment room; and a bin storage room.
In order to blend seamlessly into the urban landscape formed by the surrounding buildings, the new building – which will be around 38 metres long and 15 metres wide – was designed with protruding and recessed sections on its facade, and a vertically staggered layout. For the most part, the building will be a laid out on a single storey. Only the space located on the western side will have an upper floor, which will house the building's equipment room.
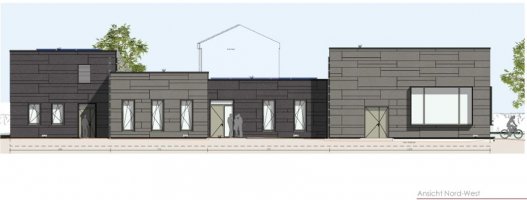
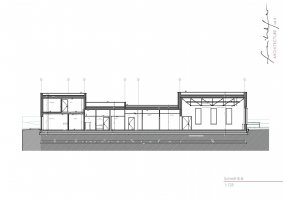


The large rehearsal room was designed to be multipurpose, and with the various rooms set aside for associations, the community centre could be used for a range of activities. The rehearsal/multipurpose room will be built of solid wood, with a visible wood surface. On the outside, self-supporting double-web beams will be used to support both the insulation layer and the panelled facade.
To enhance the acoustics of the rehearsal room, the walls will be insulated with rockwool, and acoustic slat-wood wall panels on one of the walls. The acoustic panels will be affixed so that their joints are vertical and, with their spruce slats, will blend in with the visible wooden surfaces of the other three walls. The other parts of the building will be constructed with a wooden frame. On the outside, the walls will have the same wall structure as that described above. On the inside, oriented strand board (OSB) panels will be used to create an airtight layer. The level at which electrical fitting will be installed will be insulated with fibreboard. Painted gypsum fibre panels will form the surface of the completed wall.
The floor slab will be thermally insulated from beneath with XPS (styrofoam), and the surface sealed with a mineral waterproofing mortar. The cross-laminated timber roof will be insulated with tapered rockwool panels. Photovoltaic systems will be mounted on the roofs of three of the spaces. These roofs will be covered with gravel, while the fourth roof will be covered with extensive vegetation.
The wall structures and materials were selected based on characteristics that make them easy to remove and recycle, in keeping with the principle of the circular economy. Wall and roof surfaces with removable layers, and the absence of composite materials, were taken into account in choosing the materials for the interior and exterior. The facade will be made of back-ventilated fibre cement panels.
The existing land will be altered only slightly. The existing land elevations will be retained, while the foundations will be horizontal.
The existing entrances and the existing space on the street side will be preserved. Loading and unloading of vehicles will be permitted, but not parking. However, there will be parking spaces for bikes and for people with reduced mobility. The fire services will also be able to use the access road, and an assembly point will be located next to the bike parking area. The ground will be paved in asphalt to provide a stable surface for delivery vehicles. The other walkway surfaces will be permeable for effective rainwater run-off.
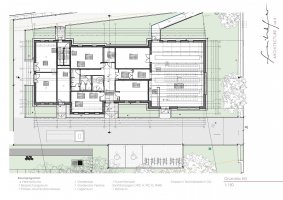
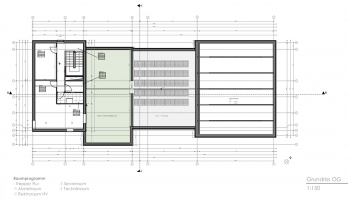
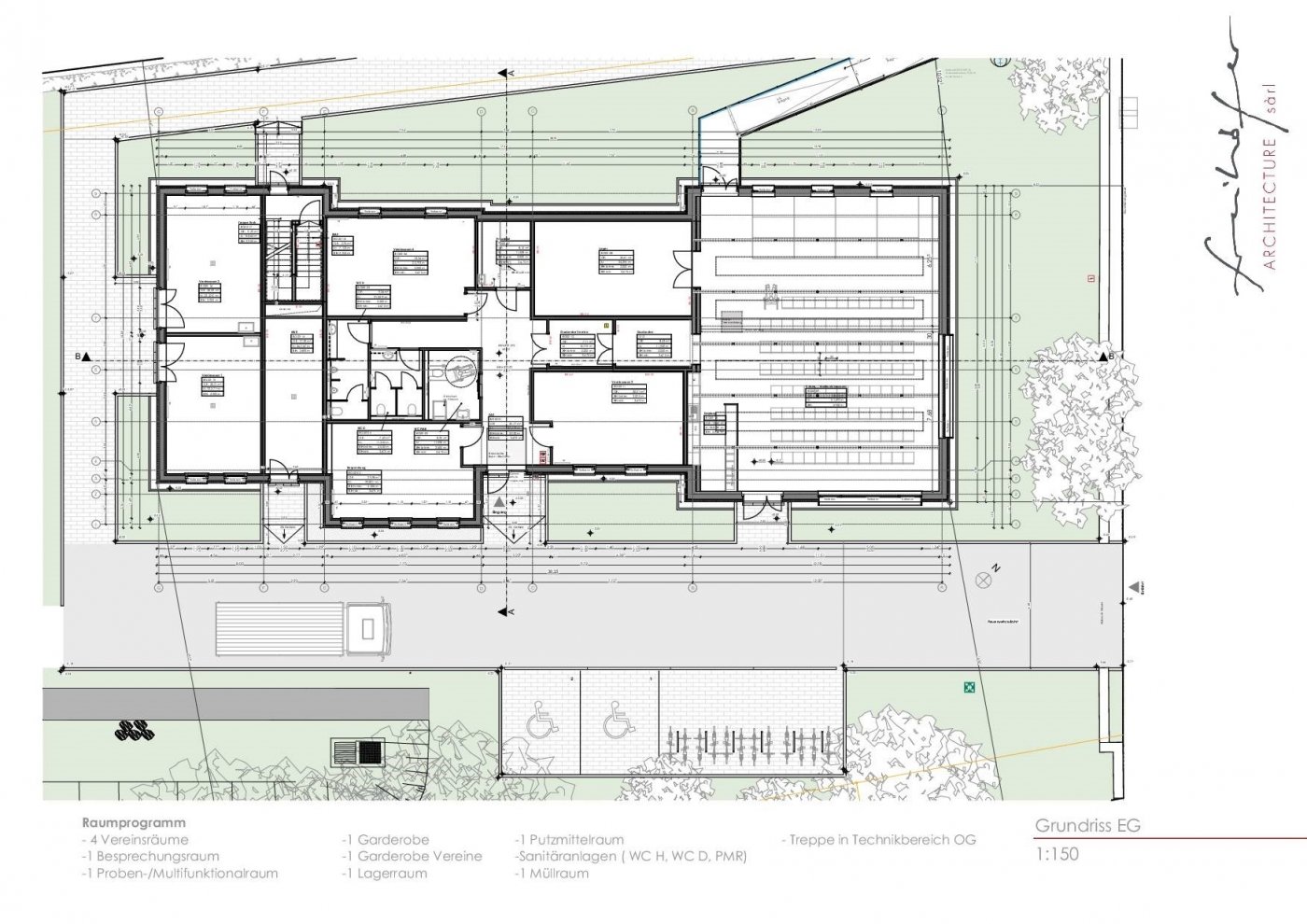
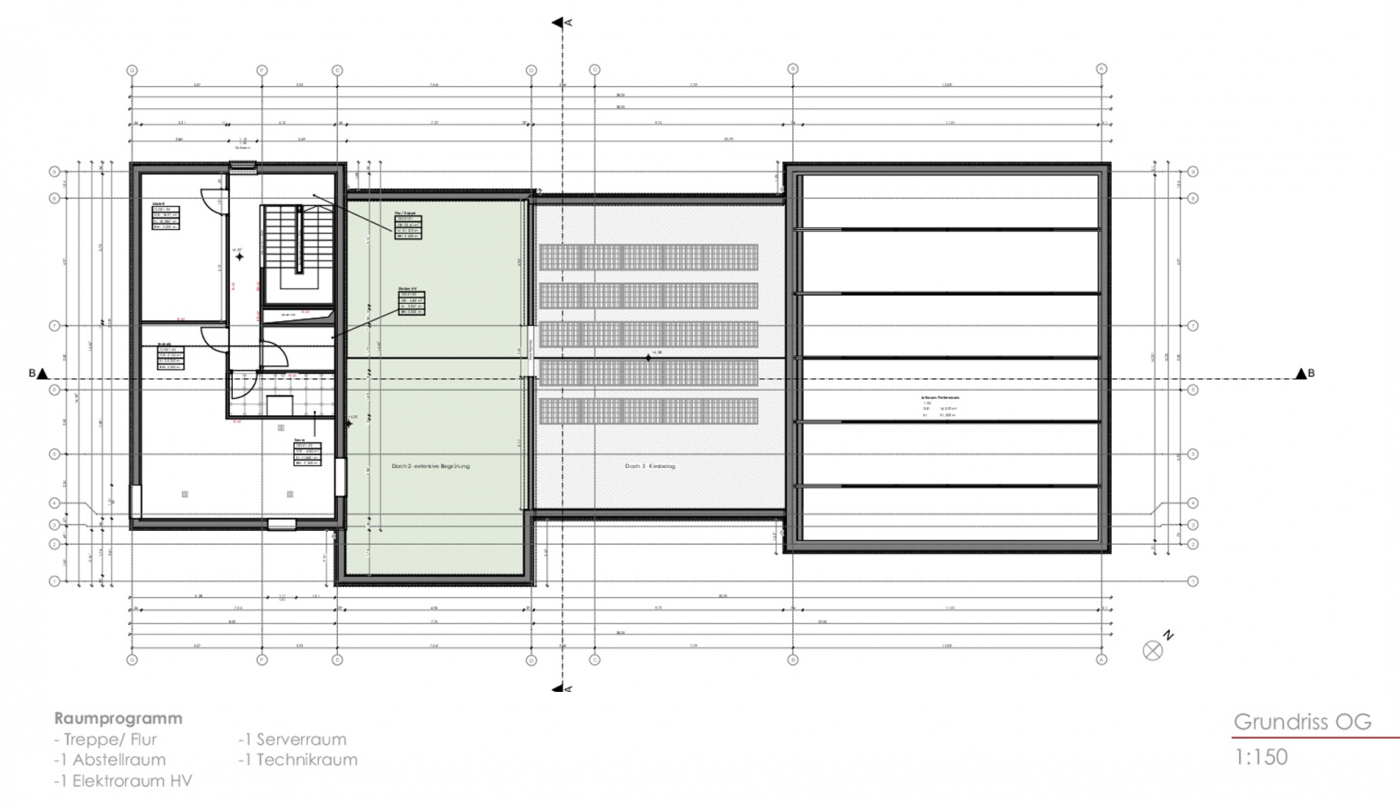
Materials
The exterior windows and doors will be made of aluminium with a pearl beige finish on both the inside and the outside. The wooden interior window sills will be flush with the wall. The exterior window sills will be made of aluminium panels in the same colour as the facade panels. The interior doors will be made of solid chipboard.
The floors of the two rooms that can be entered separately from the outside – i.e. those located on the south-western side of the building – as well as the floors of the bin storage room, the equipment area, the room for cleaning products and the corridor on the upper floor, will be covered with 50 cm2 grey tiles. The other rooms will have grey rubber flooring with granite chips embedded in it. This will give the floor a natural, finely textured, muted finish. And it could be easily replaced with other materials in other colours. The walls of the sanitary facilities will be covered with 15 cm x 50 cm tiles from top to bottom. The interior walls of the rooms on the south-western side will be tiled up to a height of 1.5 m. These rooms and the bin storage room will not have a suspended ceiling, and the technical infrastructure (HVAC, electricity) will be visible in the ceiling. Plasterboard panels will protect the cross-laminated timber ceiling against fire.
The ceiling of the multipurpose room will be made of cross-laminated timber panels with a visible steel support structure. The ceilings of the other rooms will be made of plasterboard.
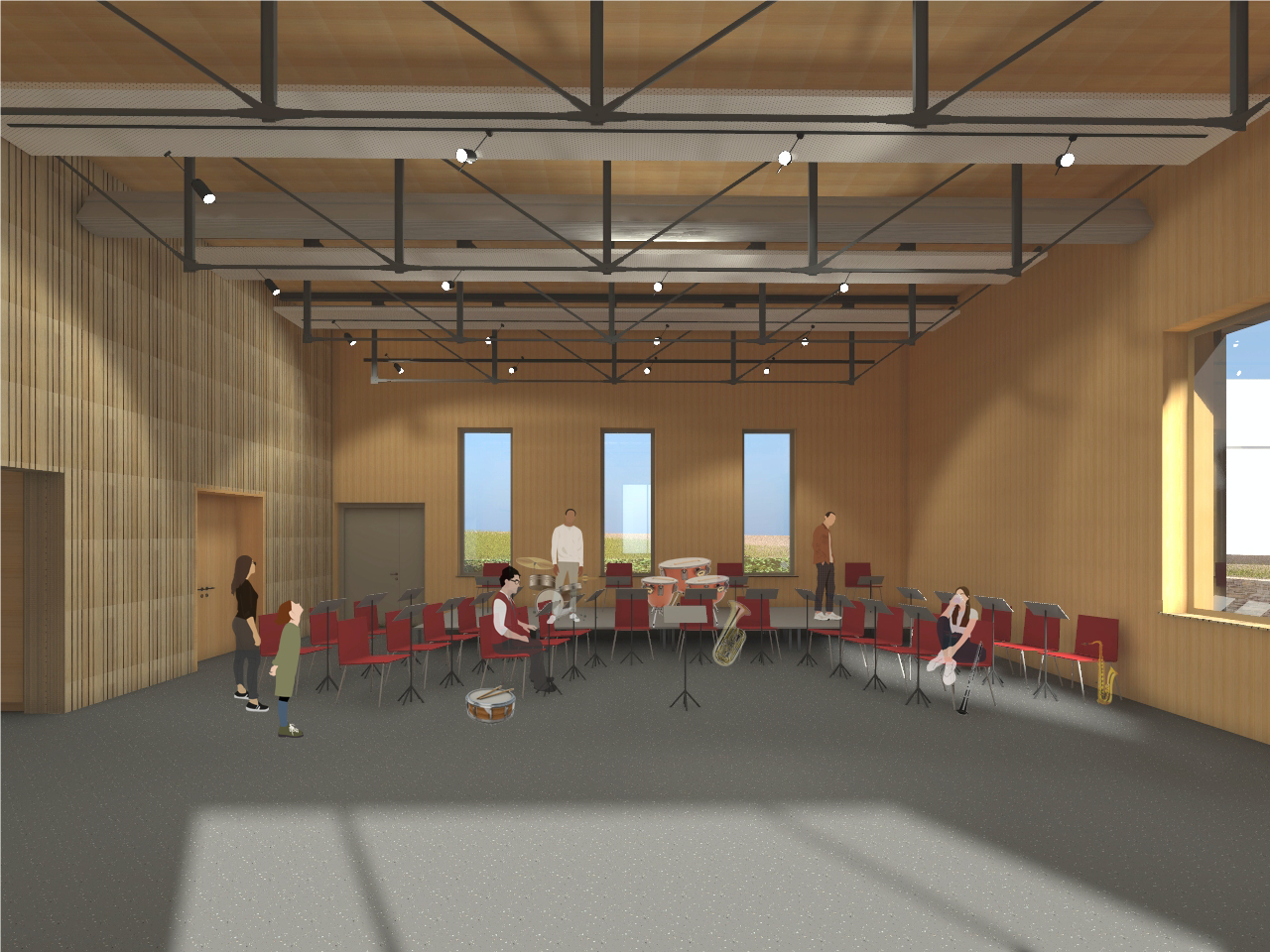
Building schedule
- 4 July 2022: College of Aldermen approves the provisional project
- 31 March 2023: Municipal Council approves the final project
- 16 October 2023: Building permit
- May 2024: Commencement of works
- 16 October 2024: Cornerstone laying ceremony
- October 2025: Completion of works
Project owner
City of Luxembourg – Service Bâtiments
- 3, rue du Laboratoire
L-1911 Luxembourg
Project manager
- Architects: Freihöfer architecture Sarl
- Civil engineers: INCA Ingénieurs Conseils Associés Sarl
- Technical engineers: Siegel & Schleimer Ingénieurs-Conseils Sarl Health and safety management: HBH S.A.
- Inspection body: Seco Safety Asbl
- Soil survey: Grundbautechnisches Büro Lübeck
Construction trades
- Structural works: Solid S.A.
- Wood construction: Steffen Holzbau S.A.
- Facade work: Lampertz Stone Designer Sarl
- Scaffolding: Lux-échaudages Sarl
- Roofing: Jacobs & Sohn Gmbh
- External joinery: TMS S.A.
- Electricity: A. Muller & Fils Sarl
- HVAC – Sanitary installations: Thermogaz Sarl
- Dry construction: Inconlux innenausbau S.A.






