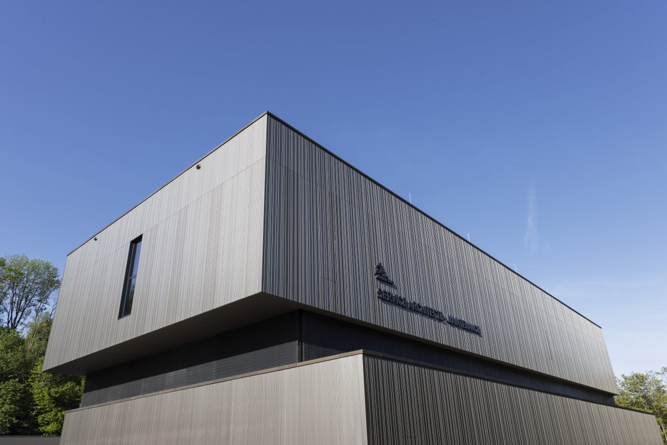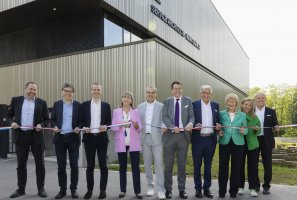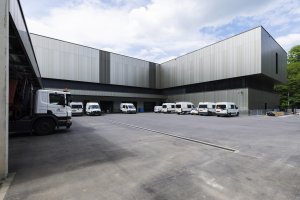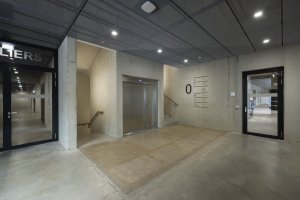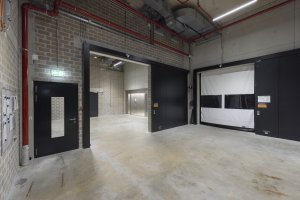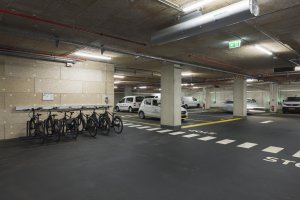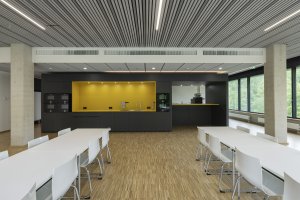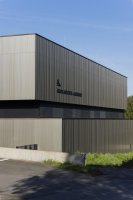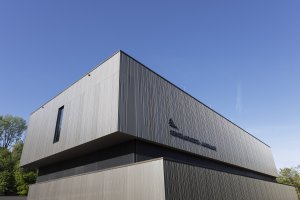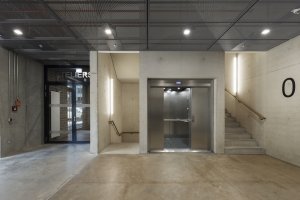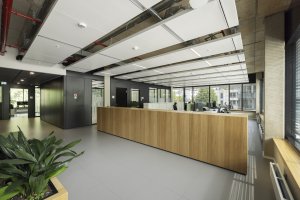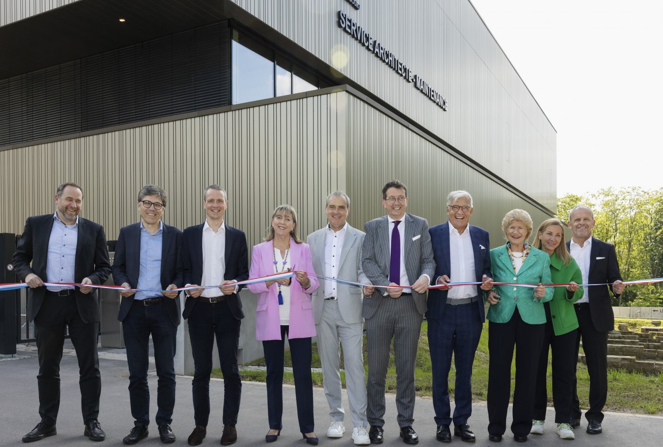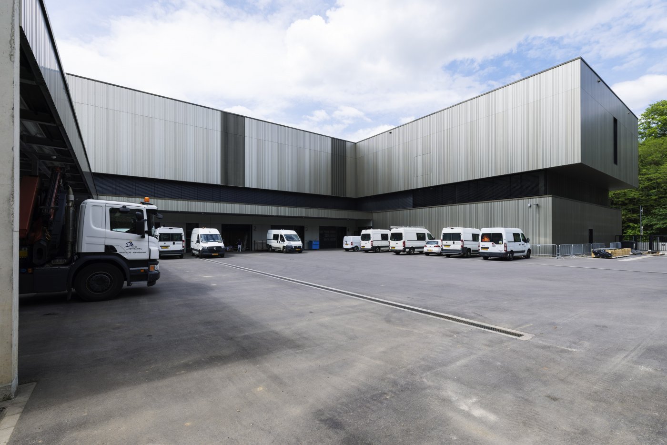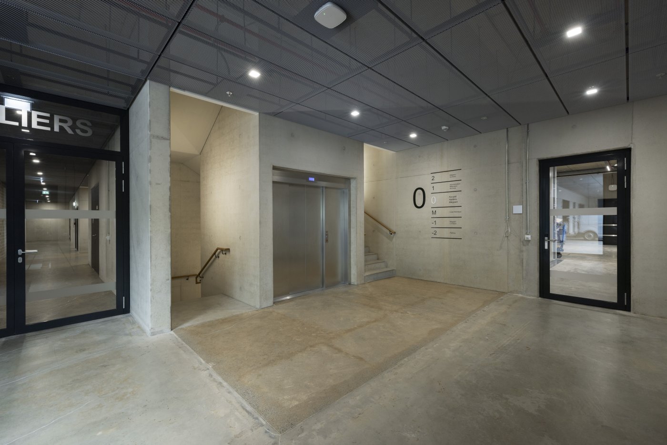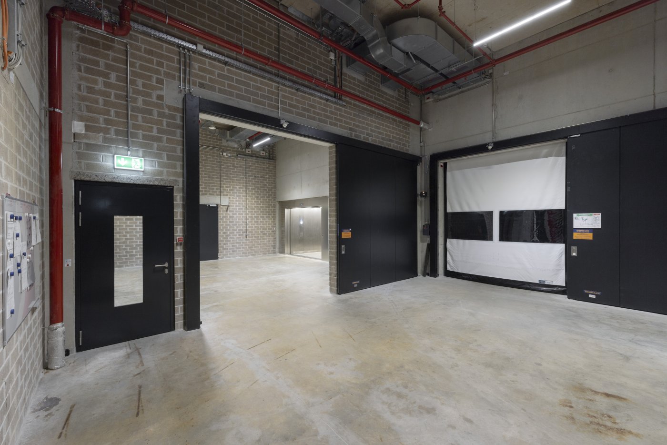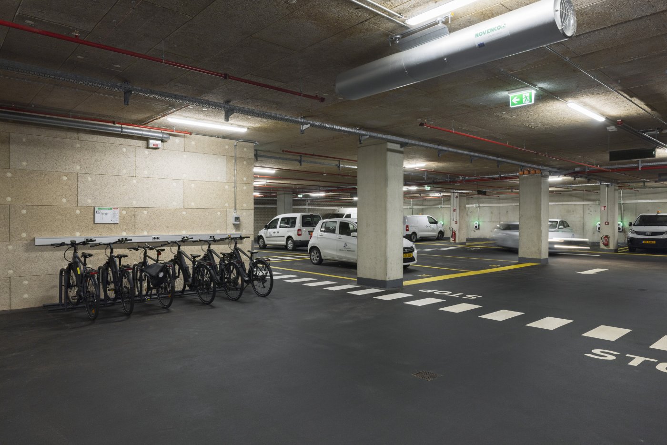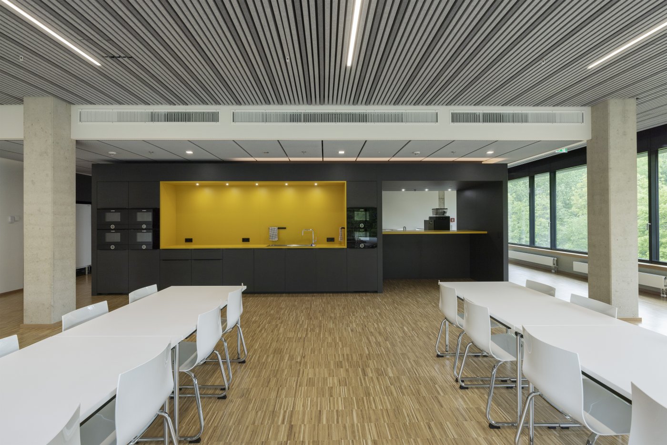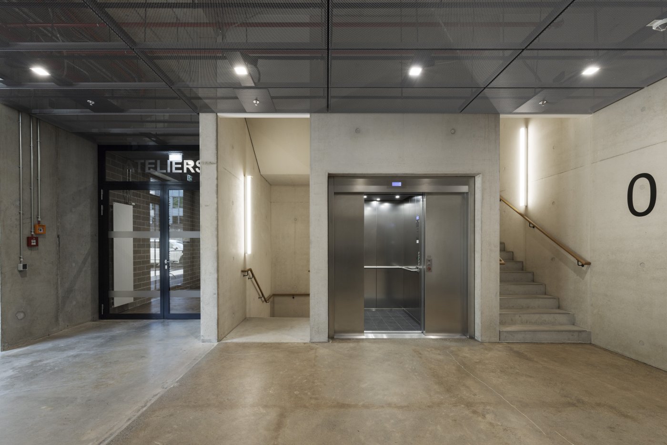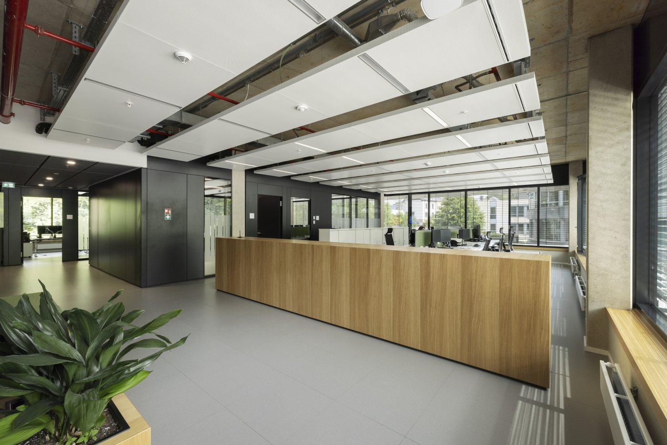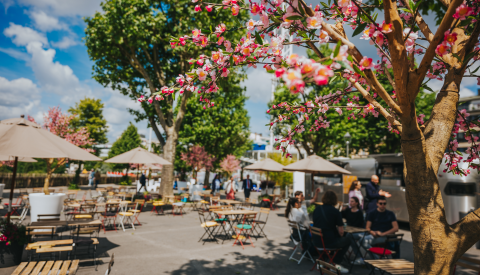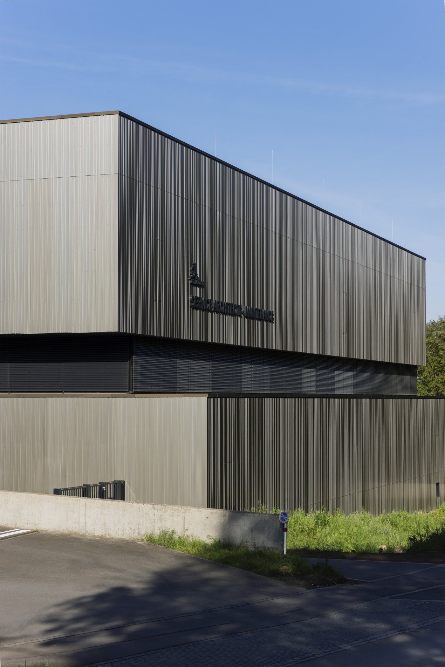
The Service Architecte-Maintenance (Architecture and Maintenance Department) building was carefully designed to meet the unique needs of this department, which performs a wide range of tasks and functions, ranging from managing cultural centres and storing and transporting equipment, to performing minor repairs and maintenance on municipal buildings.
A building that could accommodate so many different functions under one roof, and more so on a sloping piece of land, required a specific design, and this was achieved through a juxtaposition of spaces:
- Level -2 houses equipment rooms and parking spaces for utility vehicles and staff's cars.
- Level -1 is reserved mainly for warehouses and storage space for equipment and cleaning supplies.
- The ground floor houses workshops, a storeroom for small parts, washroom facilities and equipment rooms. The first floor houses the administrative offices, a canteen, locker rooms, the archives and washrooms.
- The second floor houses storage spaces for school furniture, equipment rooms and another space for archives.
With its clean lines and colour palette that matches the surrounding landscape, the building blends in seamlessly with the valley, sitting as it does in the immediate vicinity of the forest between Cents and the area known as Kalchesbréck. The solid surfaces of the facades, which are clad with vertical aluminium profiles, call to mind containers or barcodes in a nod to the facility's main function as a storage space. A horizontal glass opening that intersects the facade and runs around the whole building creates a light-filled space for the administrative offices and rest areas for staff.
The indoor fixtures and fittings of the storerooms and workshops are decidedly industrial and technical in appearance: bare concrete, visible masonry and steel structures are prominent features of these functional spaces. The administrative spaces are more clearly designed for office work. The layout and furniture in the staff areas create a welcoming environment.
Contact
the department
Contact details
L-2220 Luxembourg
Didn't find what you were looking for?
Start a new search here
