MERL : Nouveau bâtiment du Service Cimetières
Nouveau bâtiment du Service Cimetières regroupant désormais l’administration, les archives, les locaux techniques et sociaux sur un seul site, permettant une gestion plus efficace des 14 cimetières de la Ville. Fonctionnel et durable, il s’intègre avec respect dans l’environnement du cimetière de Merl et répond aux standards actuels en matière de qualité de travail et de service public.
Dates clés
Le projet définitif a été approuvé par le Conseil Communal le 19 novembre 2018. Le chantier a débuté en septembre 2019 et les travaux ont duré jusqu'au 28 février 2025.
Durabilité
Conçu dans une démarche de durabilité, l’édifice a obtenu le certificat LENOZ (Label de qualité pour le logement durable) grâce à ses performances en matière d’efficacité énergétique, de choix des matériaux et d’intégration dans l’environnement existant. Le bâtiment est partiellement enterré, s’intègre discrètement dans le paysage du cimetière et privilégie des matériaux naturels comme le bois.
Inauguration : 23.04.2025




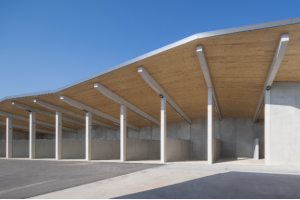
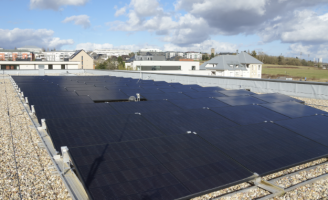

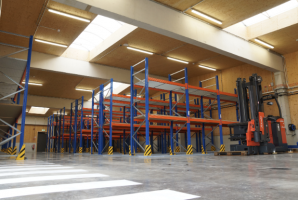
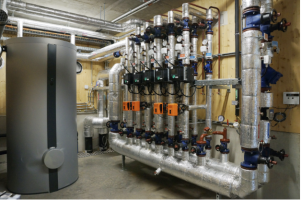





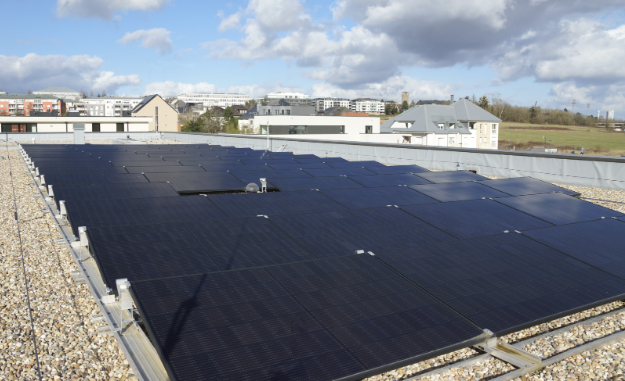

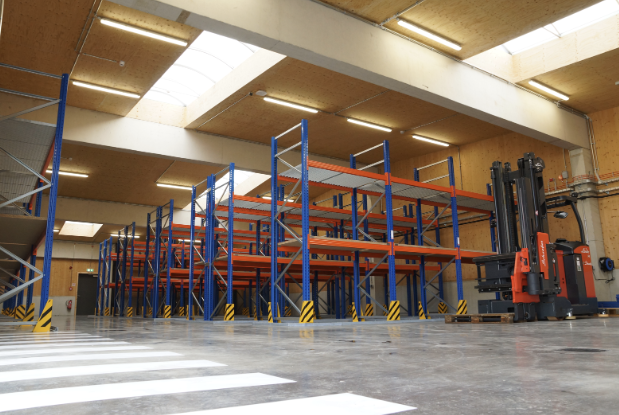
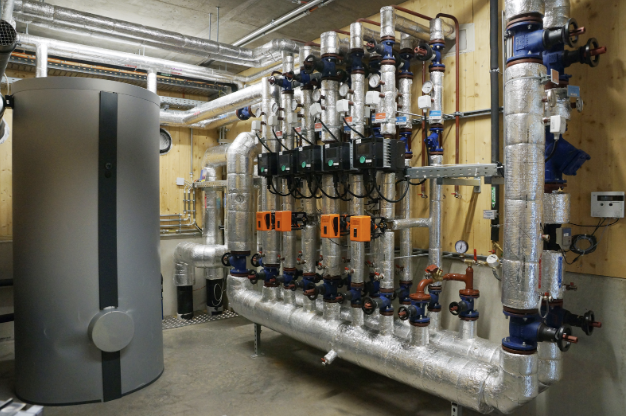
CENTS: Crèche municipale
As its starting point, the plan for the crèche on Rue de Trèves in Cents used the construction specifications for a crèche for children aged 0 to 4, and the distinct features of the site, which slopes towards Rue des Pommiers and adjoins a classified protected biotope at the back of the plot. This meant taking into consideration:
- the slope of the natural terrain
- the depth of the plot of land
- the role of Rue de Trèves as an important thoroughfare
- the rural aspect of the plot
- the existing trees
- the biotope at the back of the plot.
The project was devised so that the building – with its urban architectural design – is closed on the street side and opens onto the garden, thus placing the emphasis on the children and staff's well-being.
Building
Special attention was paid to the building's graphic elements. For this purpose, the architect teamed up with the Georges Zigrand design consultancy firm and artist Laurent Daubach. Working with the project owner, they developed customised graphic elements based on a contextual approach: the graphic elements embody a close visual and graphic connection between the site (garden, trees, etc.) and the architecture (opening onto the garden, natural light, fluidity of the spaces), while retaining simple, integrative graphic language and spatial applications.
Outdoor facilities
Most of the existing trees were incorporated into the project. This includes two trees on the Rue de Trèves side and one tree in the centre of the interior courtyard. The classrooms converge towards this existing tree in the centre of the courtyard. The high hedge that includes a variety of wild trees and surrounds the site on the south and east sides was also preserved.
The garden can only be reached from the inside of the building (other than access for emergency services). The playground was meticulously designed by the landscape architecture firm in cooperation with the Service Parcs (Parks Department) and Service Crèches (Crèche Department). It is tailored to the needs of children aged 0 to 4.
From Rue de Trèves, a staircase and a gently sloping path lead to the crèche entrance. There is an area for bikes next to the staircase on the pavement.
Inauguration: 4 February 2025


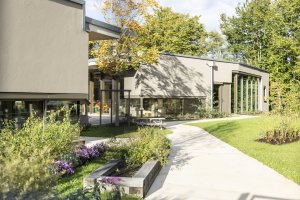
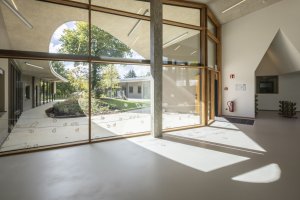
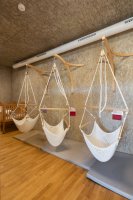
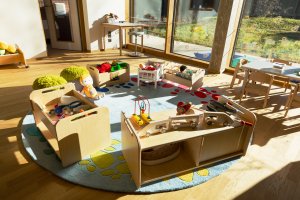
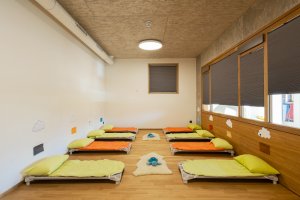
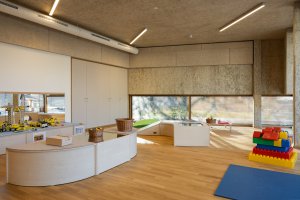
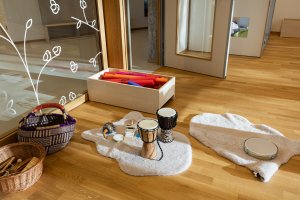
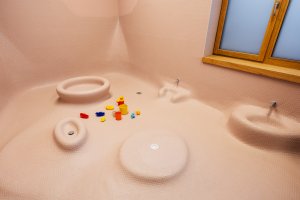


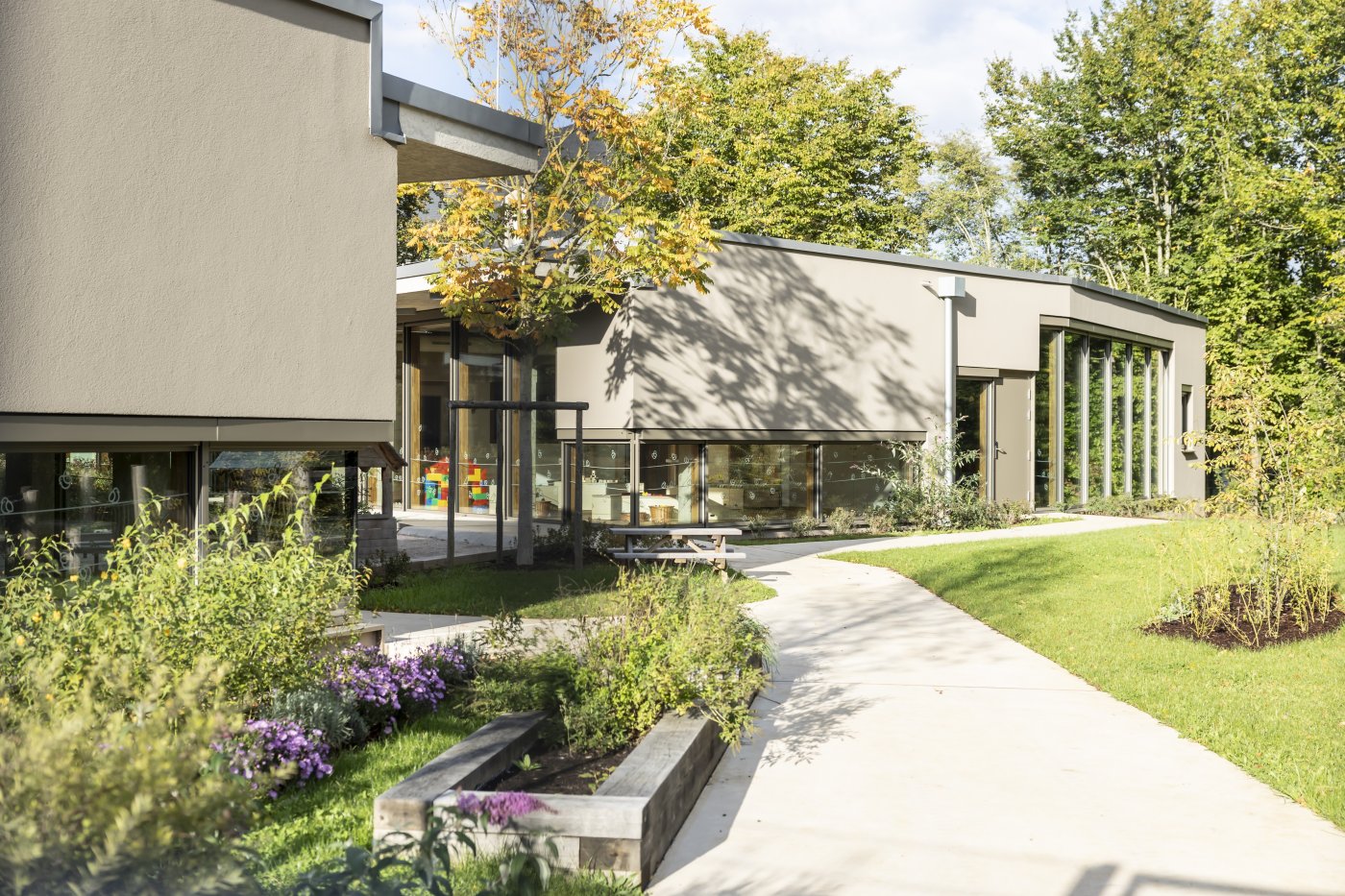
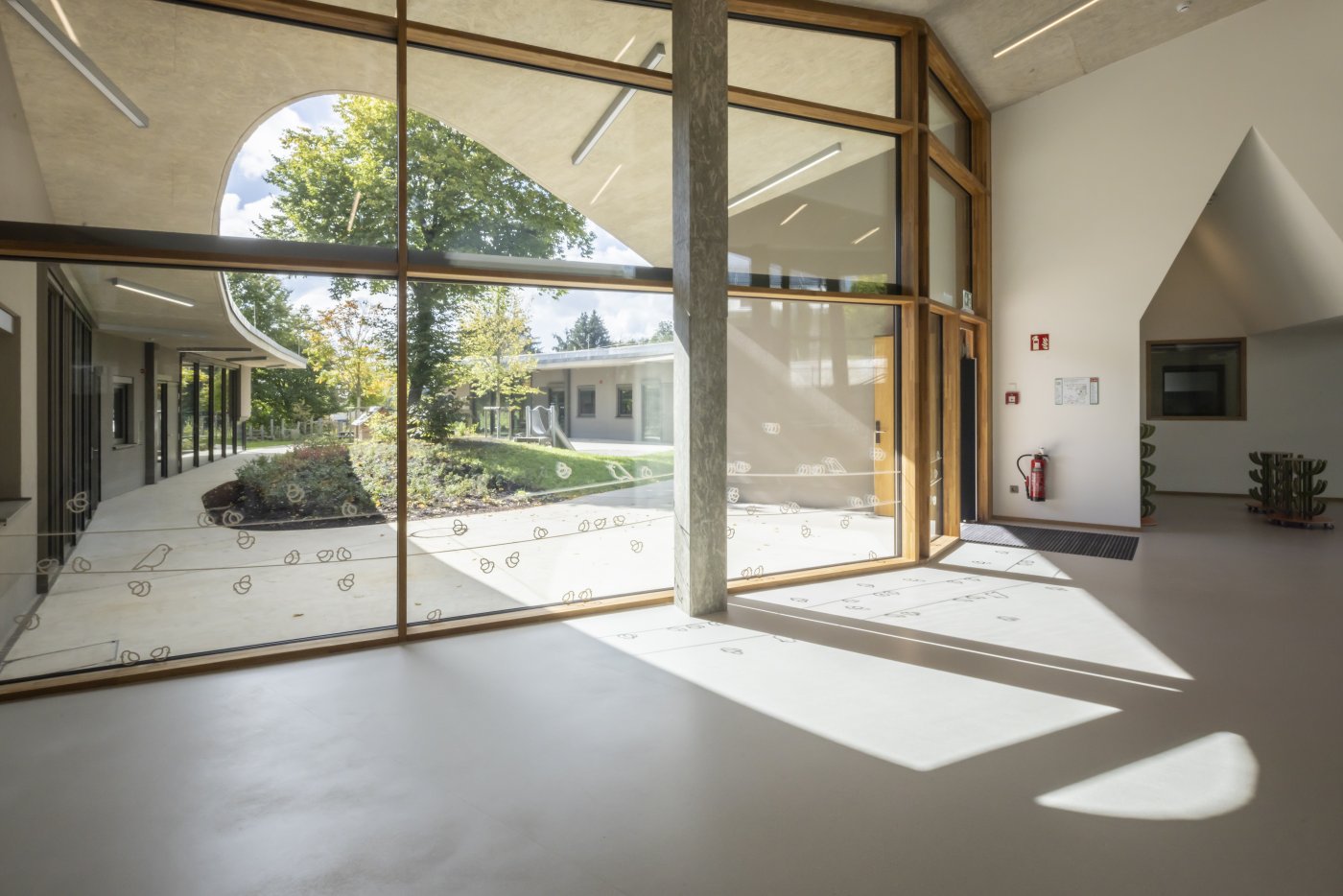


















![Image of event Faust – Eine deutsche Volkssage [feat. Murcof] (Live@Cinémathèque)](https://storage.googleapis.com/lu-echo-prod-experiences/wNqoZmove5SG6TRjbN97Kc/faust-eine-deutsche-volkssage-feat-murcof-retrospective-friedrich-wilhelm-murnau-WRGsCI/media_Faust_03_main.jpg)

