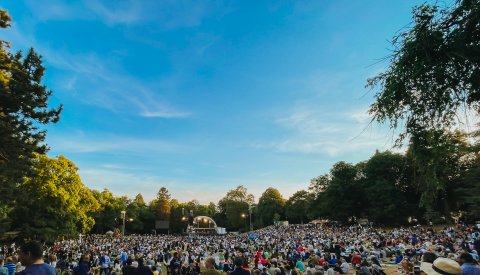Short history
The existing school and sports complex in Dommeldange was designed in 1980 by architect Jean Petit. Since then, the district's needs have changed, and the facilities are now too small and no longer suited to the needs of the community. Hence the City of Luxembourg's decision to upgrade the complex.
For this project, the City selected the architectural firm ARCO – architect company, which has proposed a modern design that embraces some of the hallmarks of the 1980 project.
To ensure that the children of Dommeldange will be able to continue attending school while the works are ongoing, and after having provided a general contractor with functional specifications, the City also tasked ARCO – architecture company with the construction of a temporary school building that will help make the transition as smooth as possible for the pupils.
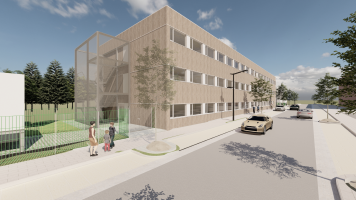
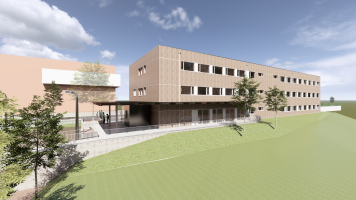
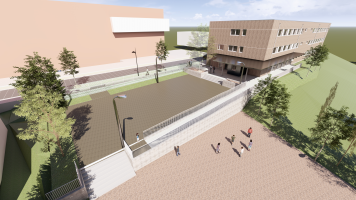
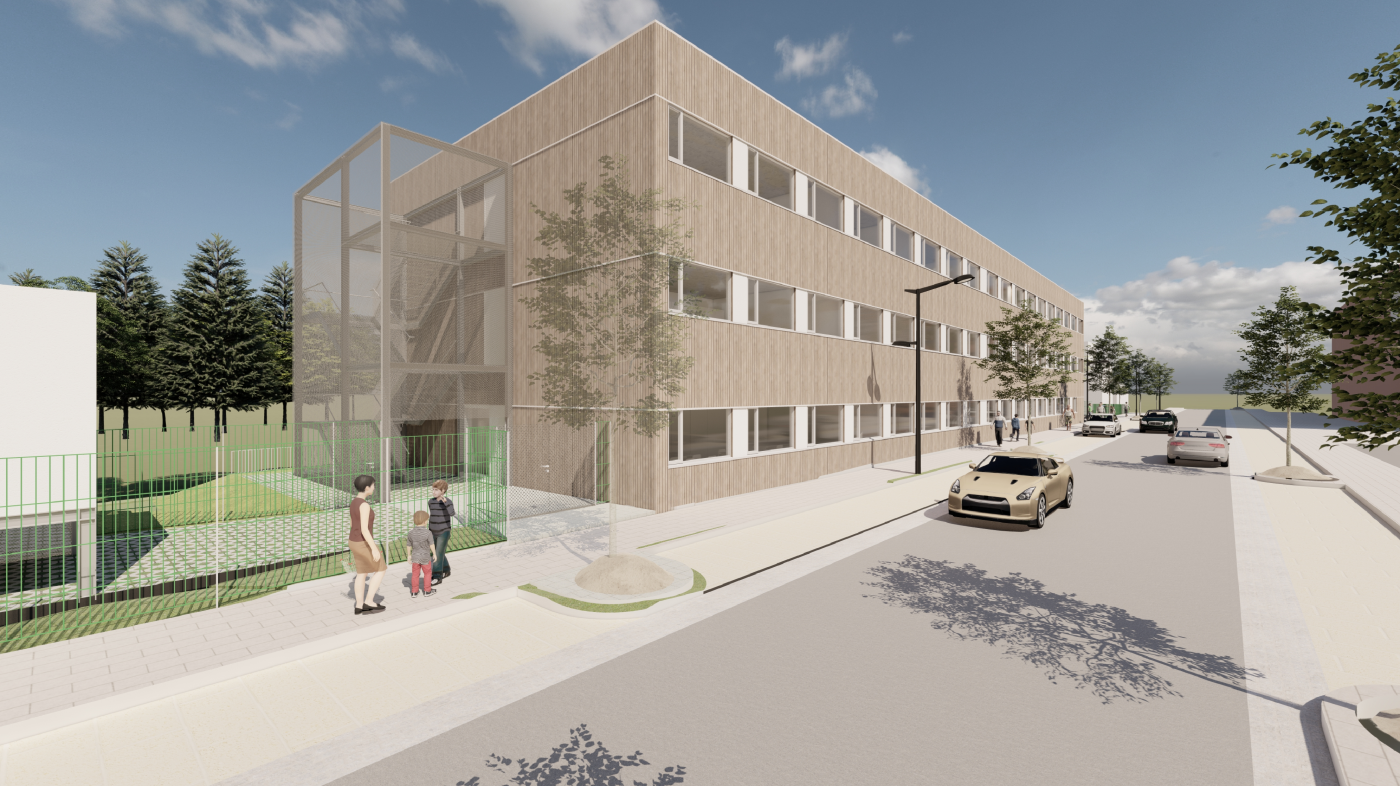
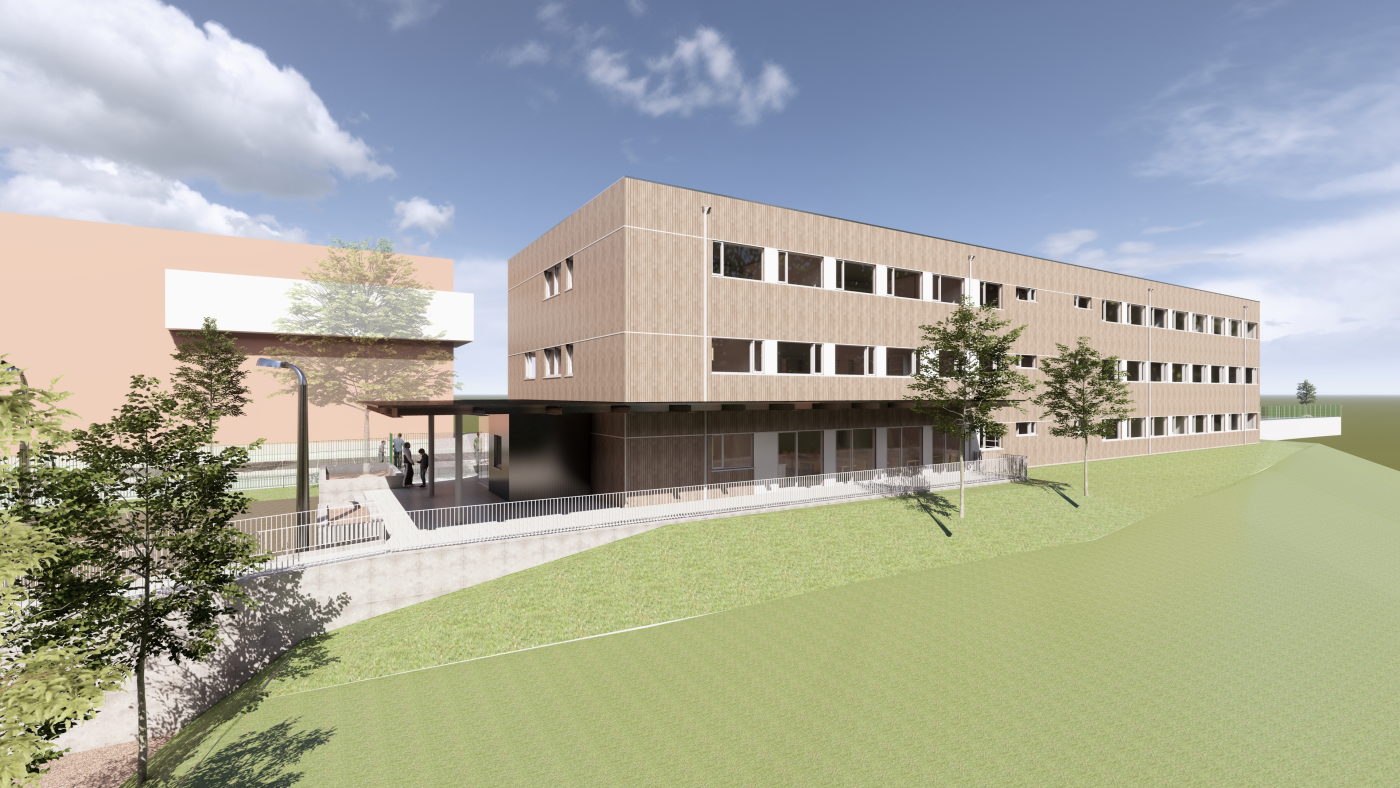
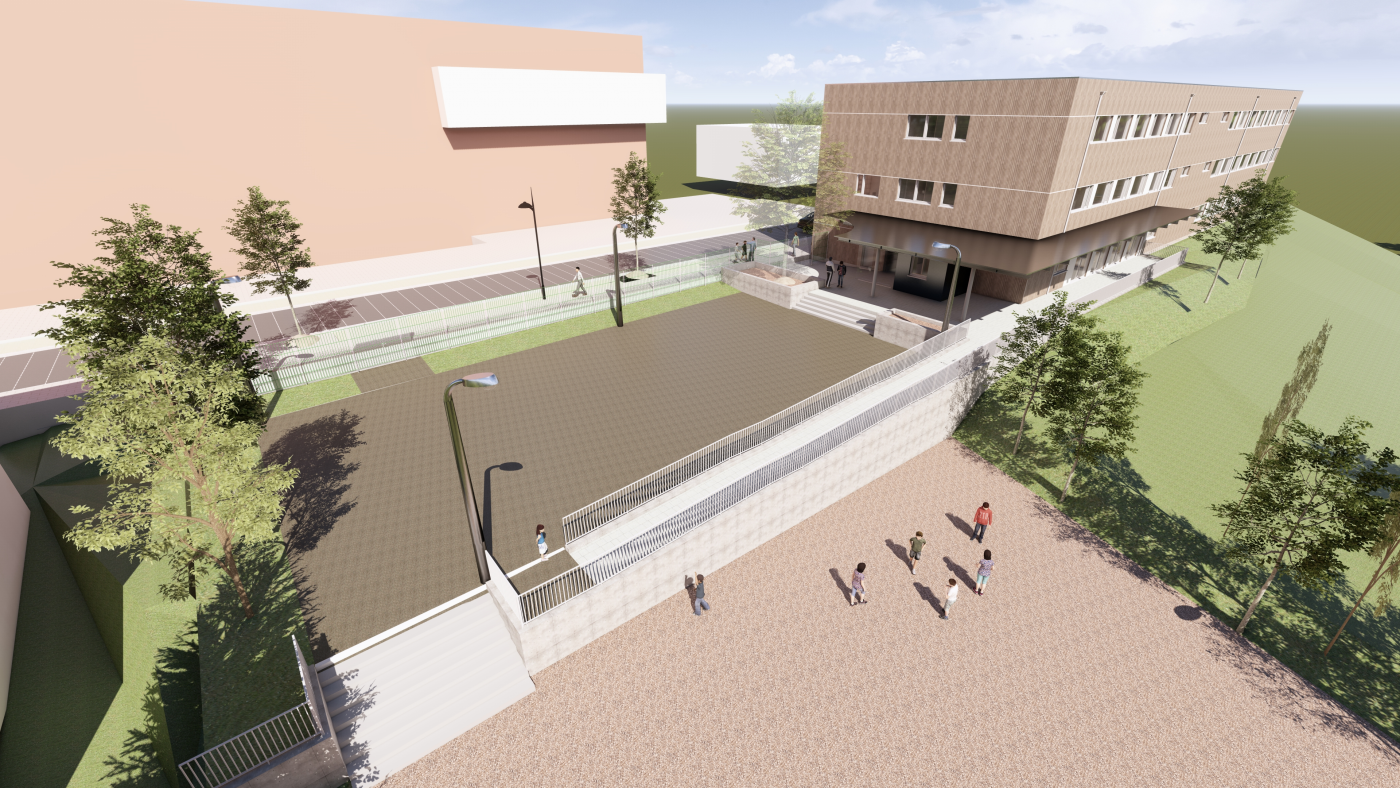
Description
Based on the needs expressed by the City of Luxembourg's Service Enseignement (Education Department) and Service Foyers scolaires (Childcare Department), the project entails:
- The construction of a temporary building containing 18 classrooms for elementary school Cycles 1–4, 5 ancillary rooms, a canteen, a snack kitchen, a kitchenette, a reading area, a craft room, and all the sanitary, technical and administrative facilities required for the operation of a school.
- The construction of a schoolyard covering a total surface area of
+/- 1,137 m2. The schoolyard will be divided into three spaces, the first of which will be in front of the entrance to the building and include a covered area measuring
+/- 126 m2. The second space will be a 361-square-metre asphalt-covered surface, and the third space a mulch-surface playground measuring +/- 650 m2. - The construction of a temporary public playground.
Facts and figures
- Total surface area of the temporary building: 2,288 m²
- Gross volume of the temporary building: 9,721 m³
- Total surface area of the schoolyard: 1,009 m²
- Total surface area of the covered courtyard: 126 m²
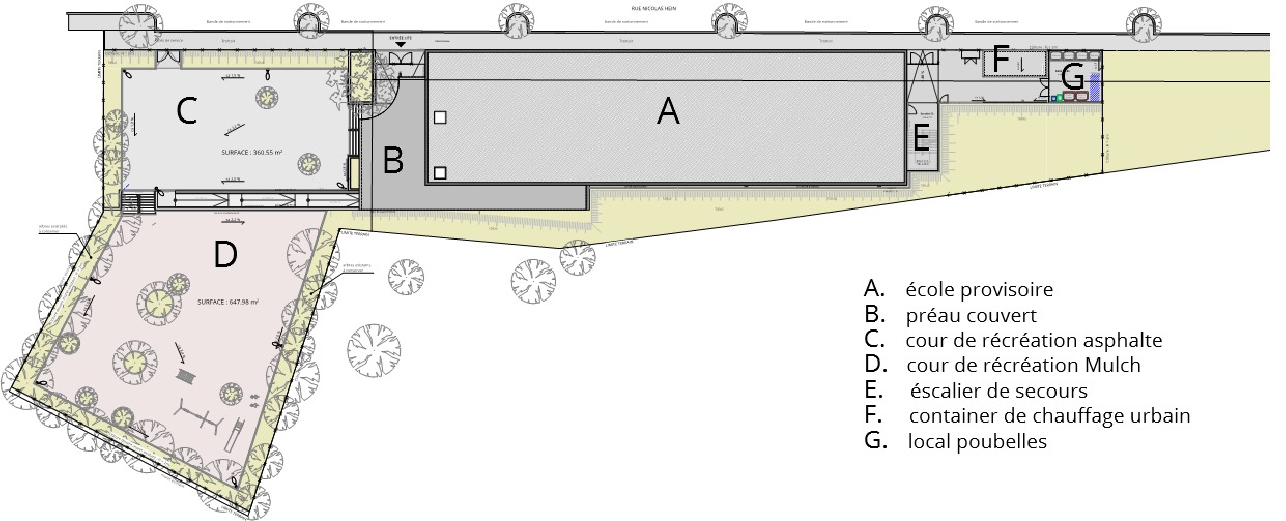
Works schedule
TIMELINE
- Surveys begin: April 2021
- College of Aldermen approval of the final project: 01/07/2022
- Municipal Council approval of the final project: 26/09/2022
- Building permit: 10/01/2023
- Ministry of Home Affairs approval of the project: 16/11/2022
- Start of preparatory works: 11/09/2023
- Estimated duration of works: 10 months
- Commencement of works: January 2025
- Final commissioning: January 2030
ESTIMATED COSTS
€10,534,020 including fees and taxes
One project, with many parties involved
PROJECT OWNER
Ville de Luxembourg – Direction Architecte – Service Bâtiments
CONTRACTOR
- Architect and Project Manager: ARCO - architecture company sàrl
- Civil Engineers and Health & Safety Management: BEST Ingénieurs-Conseils sàrl
- Technical engineers: Goblet Lavandier & Associés Ingénieurs-Conseils sa
- Soil survey: WPW Geo.Lux sàrl
- Inspection body: Luxcontrol ASBL
- Expert – Ecological footprint: PALEA Architecture du paysage
CONSTRUCTION TRADES
General contractor: Entreprise de Constructions Claude Jans sa
Stay informed
To make life easier for residents while these works are being carried out, the City of Luxembourg has implemented a series of measures, including the option to participate in meetings regarding the progress of the work. Residents affected by the works may participate in these meetings to obtain additional information about the project's progress and present any complaints they may have.








