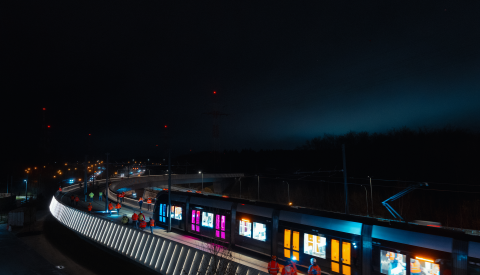Background
The existing school and sports complex in Dommeldange was designed in 1980 by architect Jean Petit. Since then, the district's needs have changed, and the facilities are now too small and no longer suited to the needs of the community. Hence the City of Luxembourg's decision to upgrade the complex.
In light of the City's changing needs, and in order to increase capacity and expand the sports offerings at the site, the central school building will be preserved and renovated while the other infrastructure, sports facilities and Cycle 1 school building will be demolished to make room for a new school and sports complex.
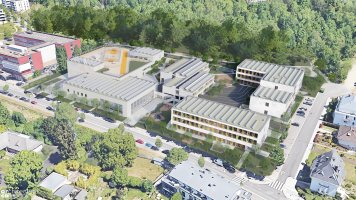
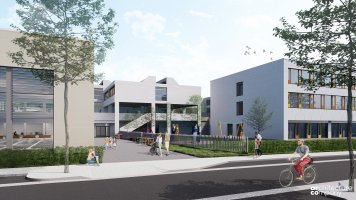
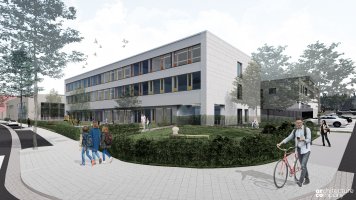
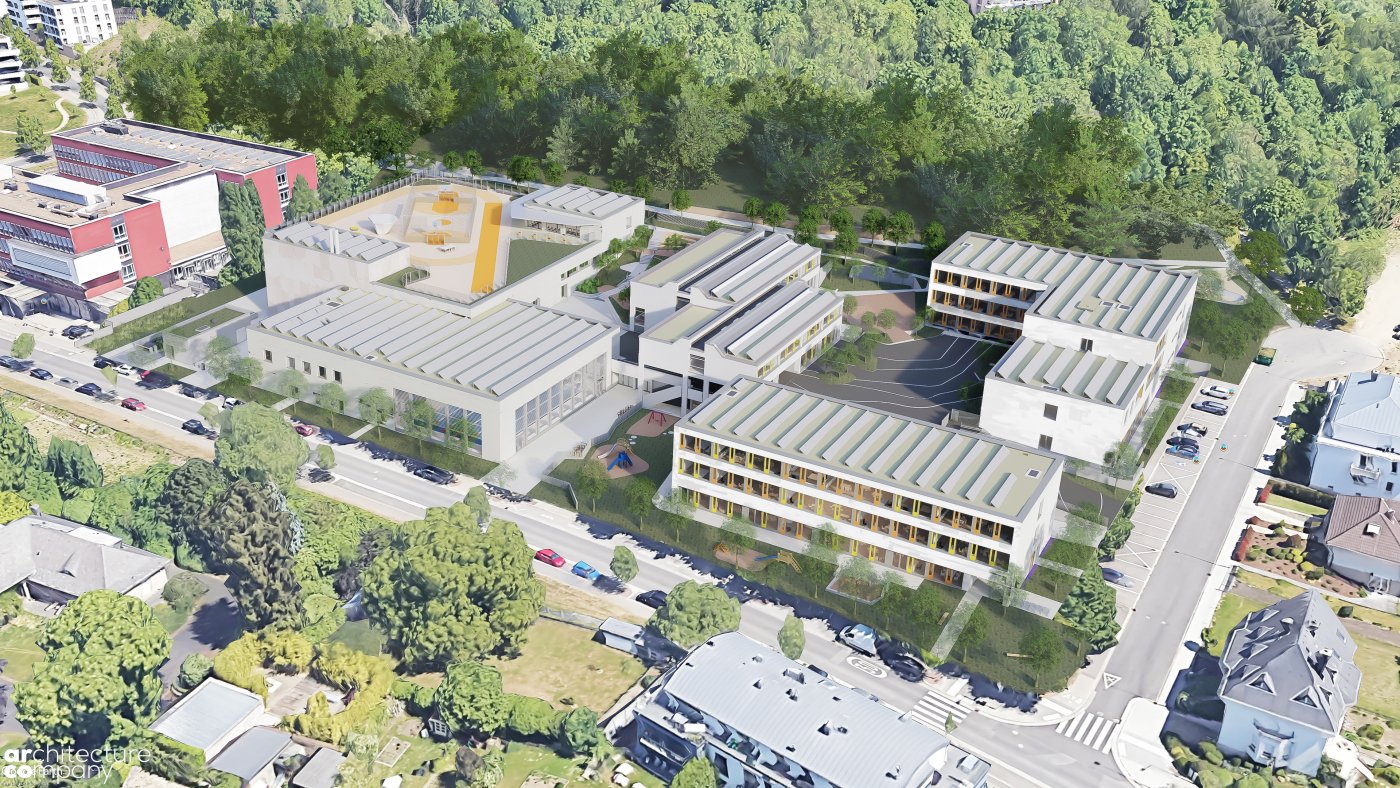
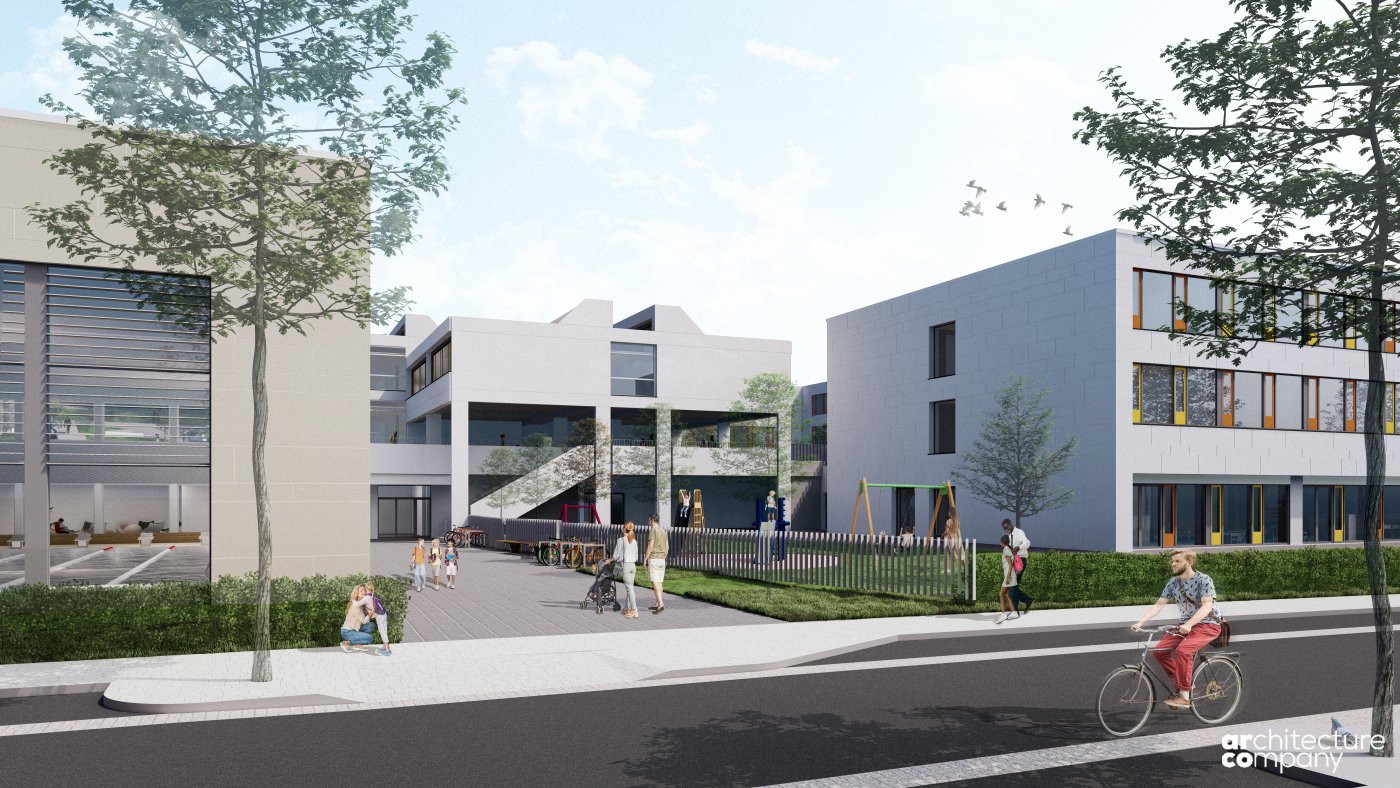
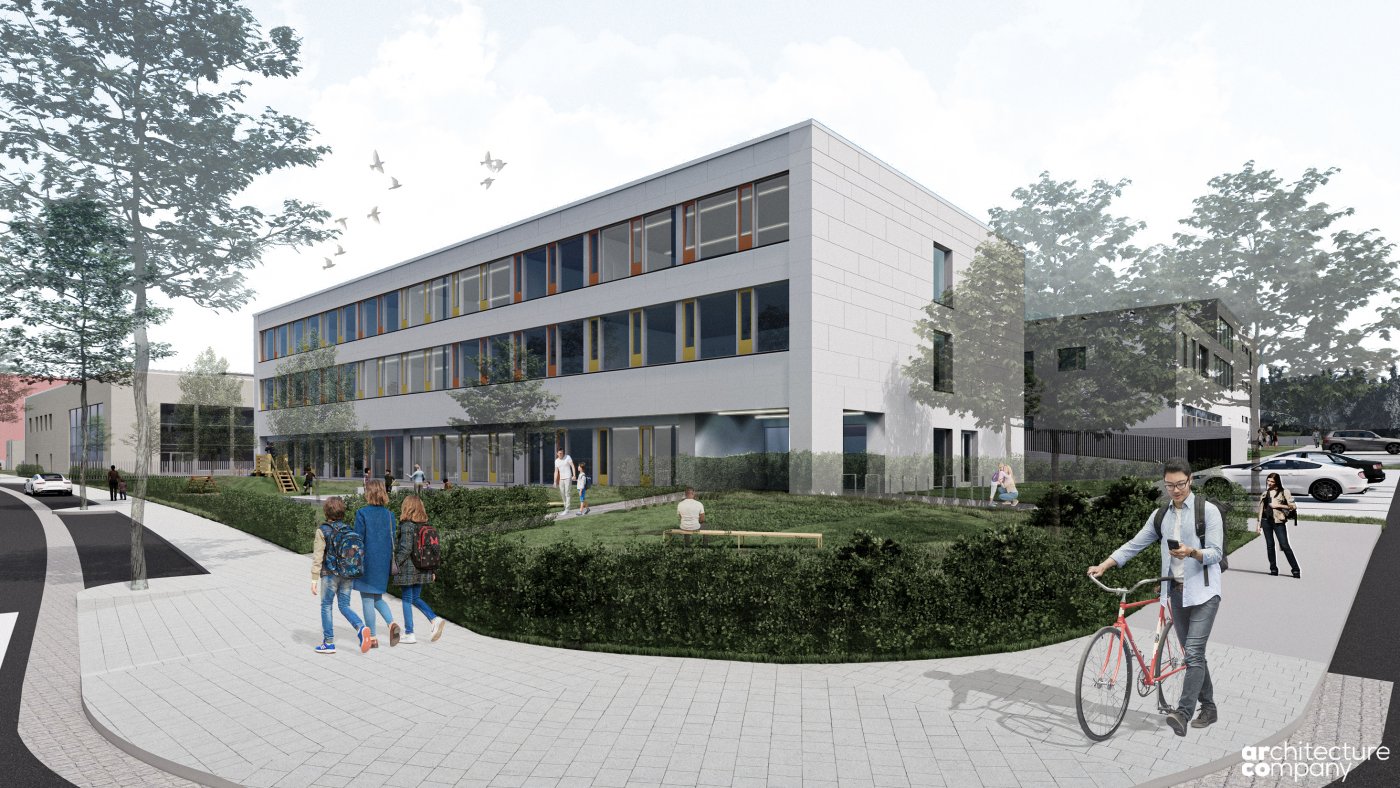
Description
In response to the needs expressed by the City's Service Enseignement (Education Department) and Service Foyers scolaires (Childcare Department), the project consists of two new school buildings and the foyer scolaire (childcare centre), plus a new sports building comprising a multi-purpose sports hall with three courts, stands, a gym, a weight-training room, a climbing wall and a 25-metre swimming pool that can be used for diving.
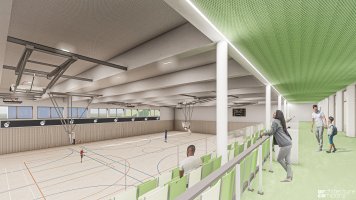
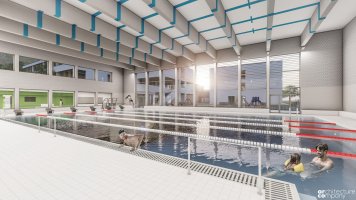
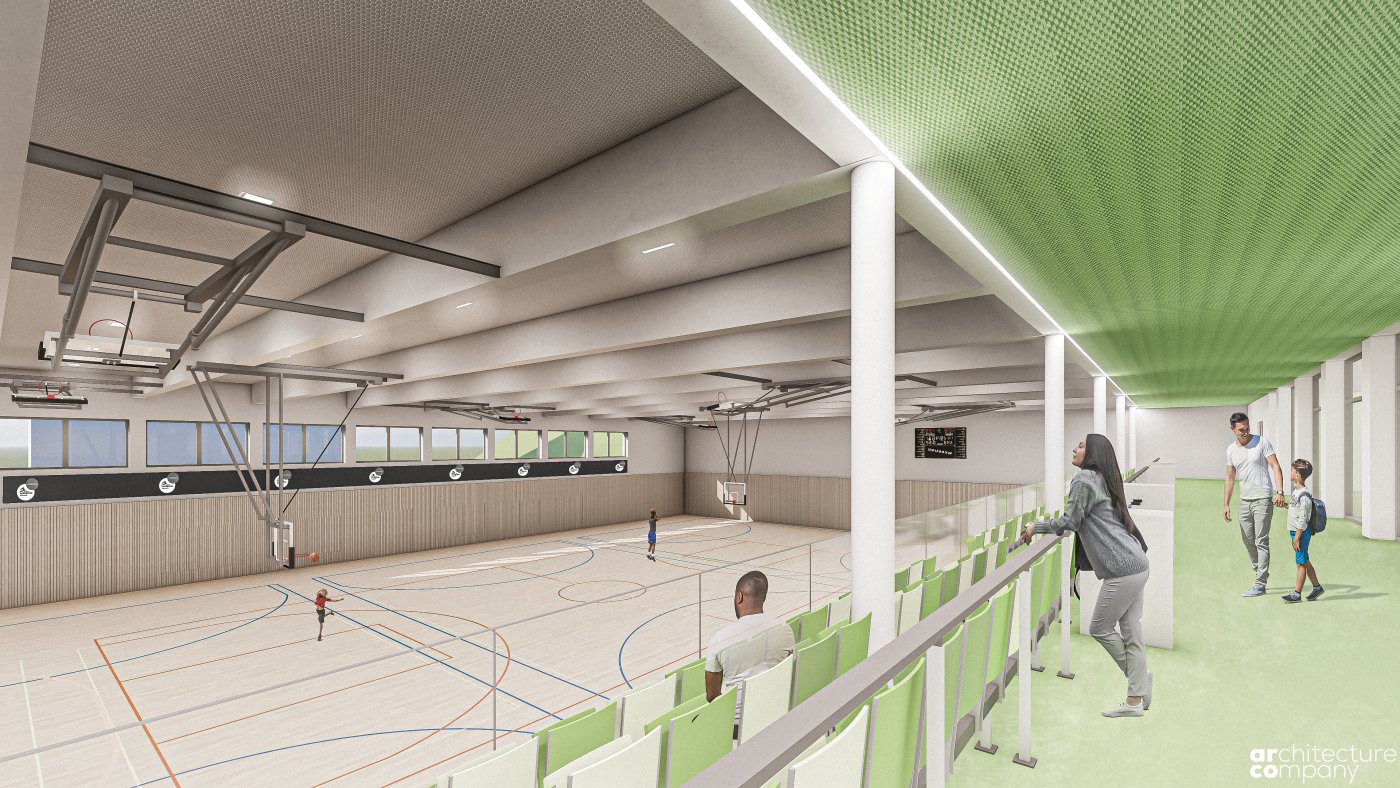
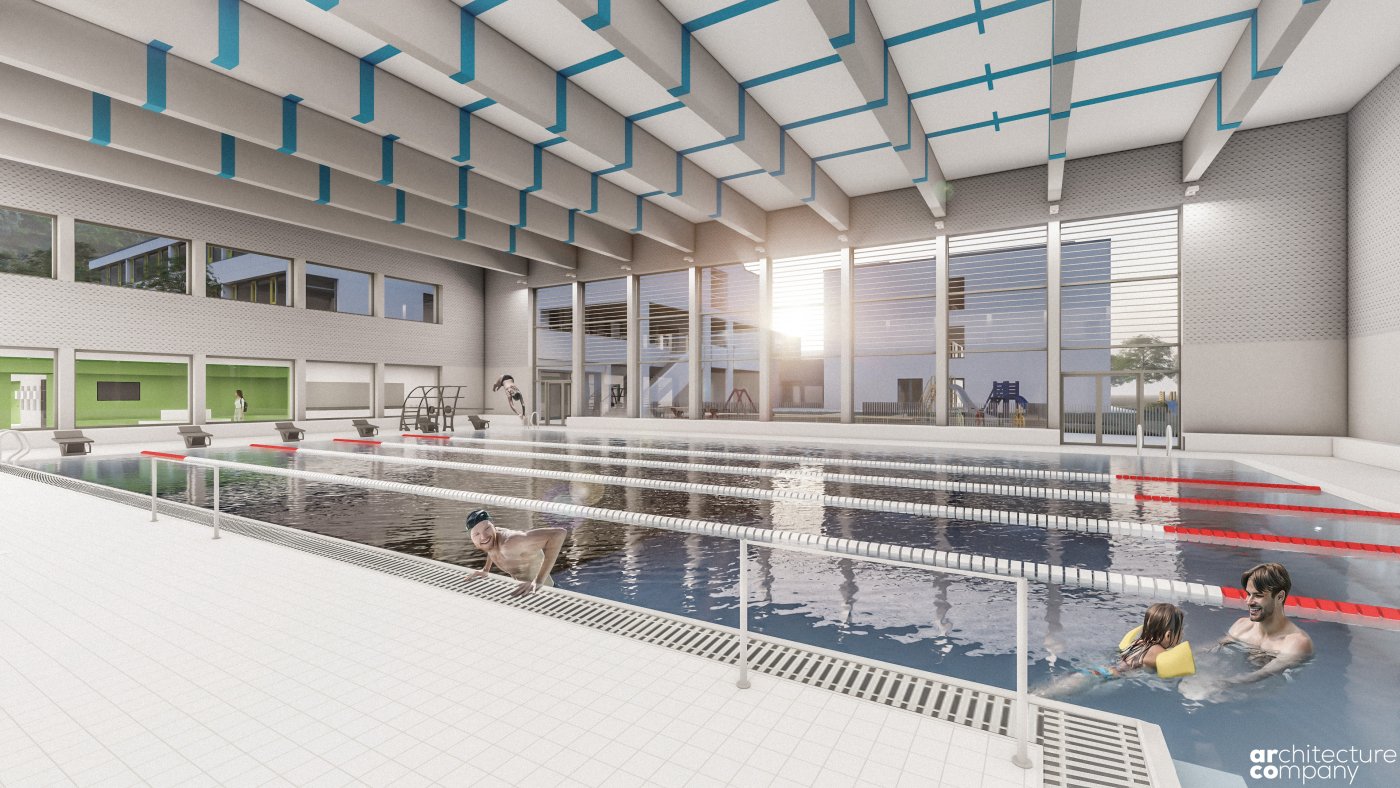
The site will have a total of 31 classrooms, along with several ancillary spaces and spaces for other functions (canteens, kitchens, libraries, workshop/crafts, overflow, etc.). There will also be classrooms for the Centre de Compétences – Centre pour le Développement Intellectuel (Competence Centre – Centre for Intellectual Development – CC-CDI, formerly the EDIFF).
The rooftop of the sports complex will house an outdoor multi-use sports field and a weight-training room, among other things. As the sports complex will be built into the slope of the land, users will be able to gain direct step-free access to the rooftop from the highest level of the slope.
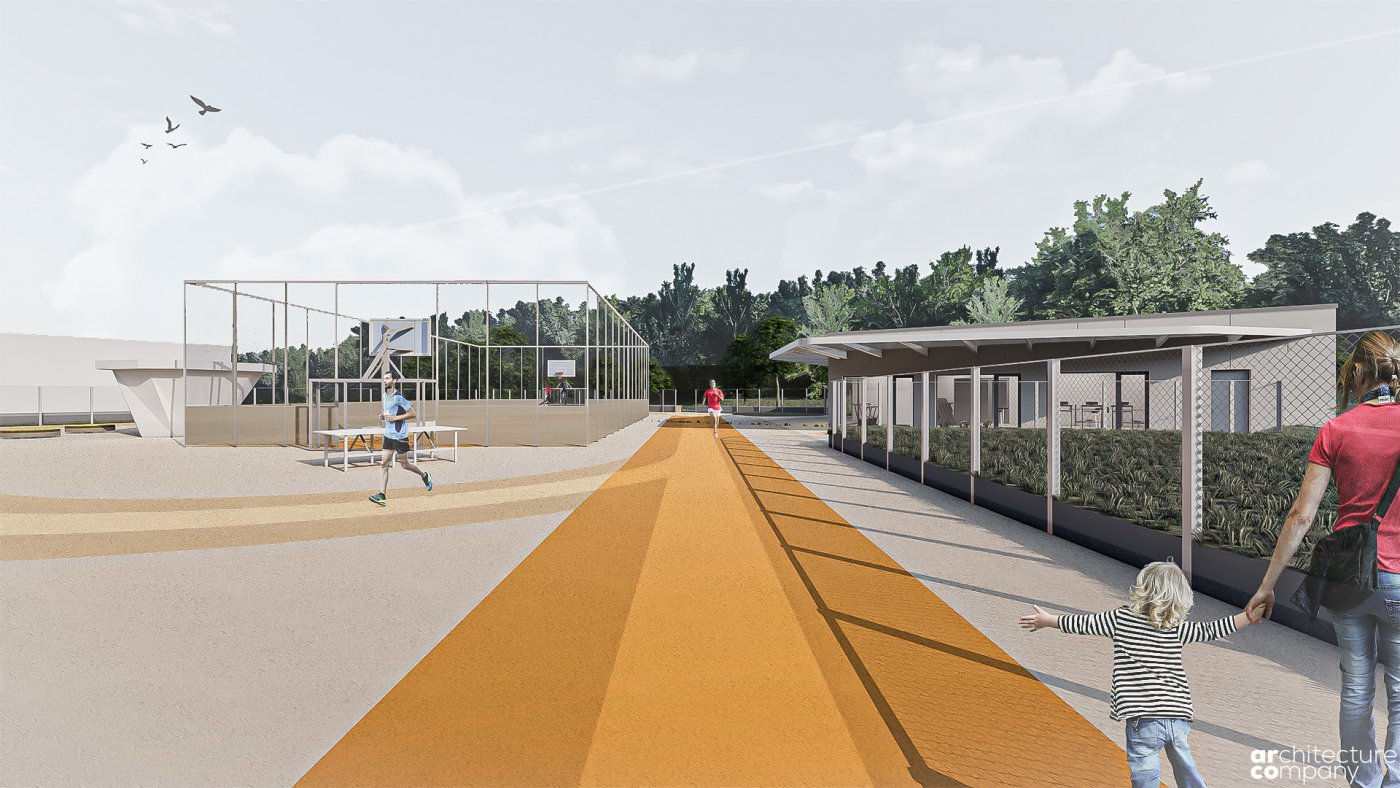
The project also includes the construction of a 95-space covered car park under the sports complex.
An "Eisspeicher" ice storage system will be installed to help cool the site in the summer and support heat production in the winter.
In addition, the school and sports complex will include a playground and a public skate track at the end of Rue Mongenast-Servais.
All of the campus's facilities will be accessible to persons with reduced mobility.
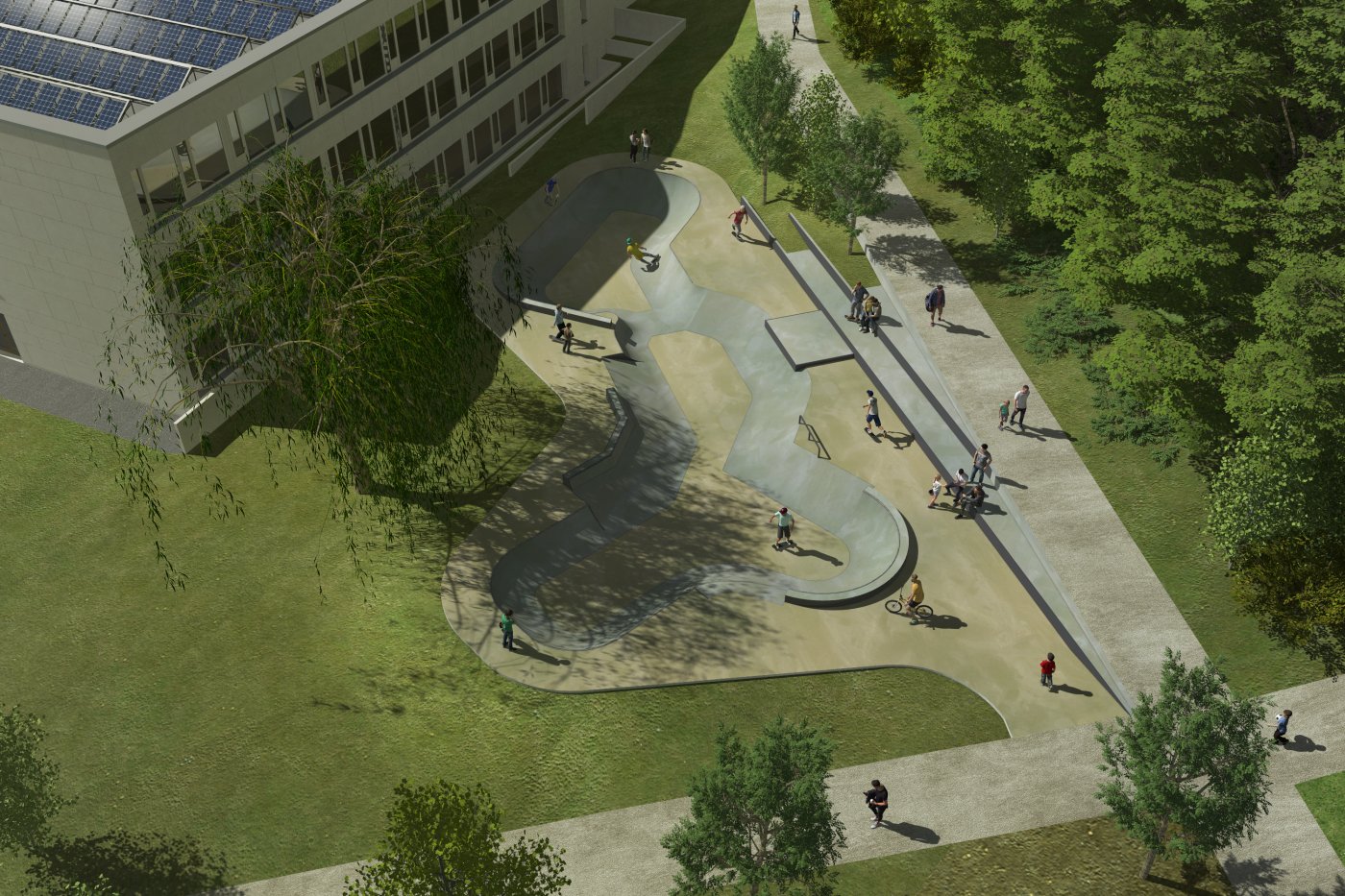
Building 1 – Cycle 1 (new build)
- Level 0 (ground floor): 2 early education rooms
- wide openings to the outdoor areas, with ancillary spaces and sanitary facilities
- regeneration kitchen
- Level 1: 4 rooms plus sanitary facilities for the foyer scolaire
- Level 2: 6 classrooms for Cycle 1 (preschool)
- library, arts and crafts room and an educational kitchen
Building 2 – Cycles 2-4 (new build)
- Level 1: 5 rooms for the foyer scolaire
- regeneration kitchen and an educational kitchen
- Level 2: 6 classrooms for Cycles 2–4 and 1 classroom for the CC-CDI
- library and workshop
- Level 3: CC-CDI administrative offices, reception area for parents, break room and meeting room
Building 3 – Cycles 2–4 (existing)
This building will be preserved and renovated, and brought up to current safety standards.
- Level 1: 2 classrooms for Cycles 2–4 and 2 classroom for the CC-CDI
- arts and crafts room and an educational kitchen
- Level 2: 4 classrooms for Cycles 2–4 and 1 classroom for the CC-CDI
- library and "Snoezelen" break room
The interior will be reconfigured so that classrooms will be larger than the current ones. The project includes renovations to improve energy efficiency.
Sports complex (new build)
- sports hall with three courts and stands
- gym hall with a ceiling height of 5 m and 2 AirTramp air cushions that are currently located in the old swimming pool
- climbing wall
- 25 m swimming pool suitable for diving
- covered car park with level-access from Rue Nicolas Hein, with 95 parking spaces, including 24 with charging stations for electric cars
Rooftop (new build)
- 1 weight room
- 1 outdoor multi-sports field
- 2 running lanes
- 2 table-tennis tables
- 1 trampoline
- 1 bouldering wall
- several pieces of outdoor fitness equipment
Works schedule
TIMELINE
|
|
Start |
End |
|
Move to the school building at 35, rue Nicolas Hein |
January 2025 |
|
|
Depollution / Demolitions / Levelling / Shoring |
January 2025 |
May 2026 |
|
Structural work |
March 2026 |
November 2028 |
|
Finishing/Completion |
February 2027 |
December 2029 |
|
Final commissioning |
Early 2030 |
|
One project, with many parties involved
Project owner
City of Luxembourg
Architect
ARCO Architecture Company S.à r.l.
Civil engineering
Best Ingénieurs-Conseils S.à r.l.
Technical Engineers
Goblet Lavandier & Associés Ingénieurs-Conseils S.A.
Landscape architect
AREAL Landscape Architecture S.à r.l.s






